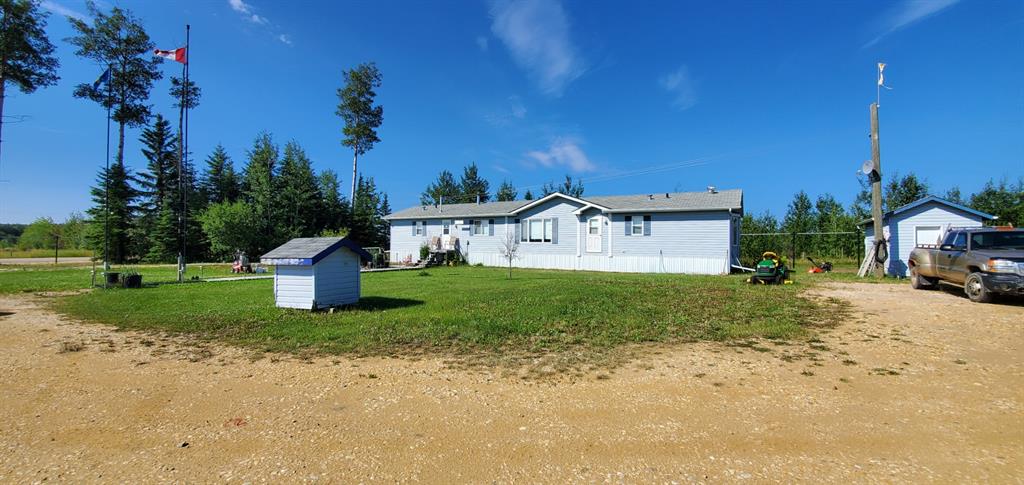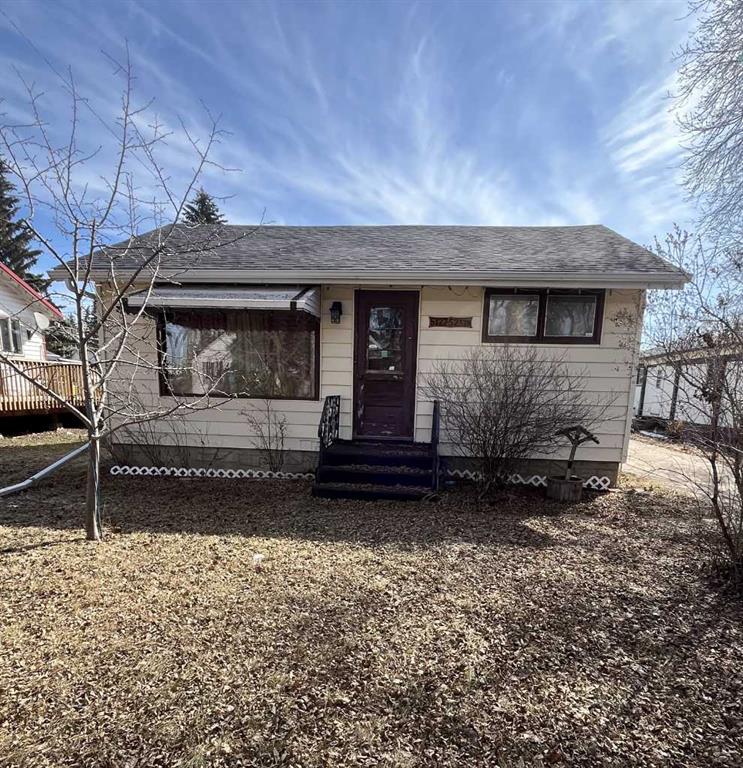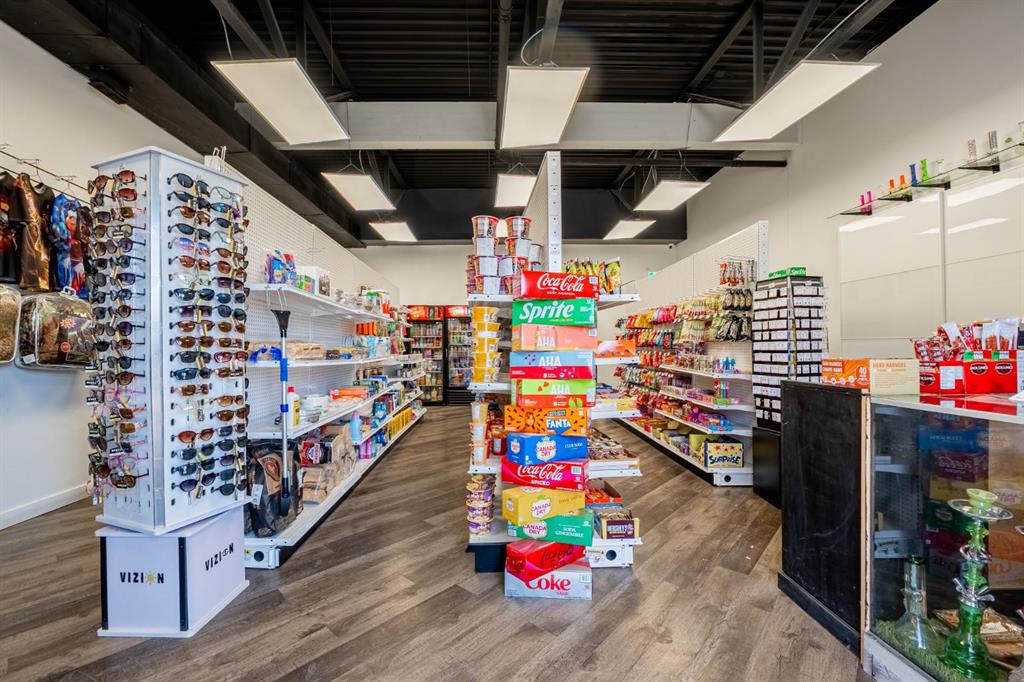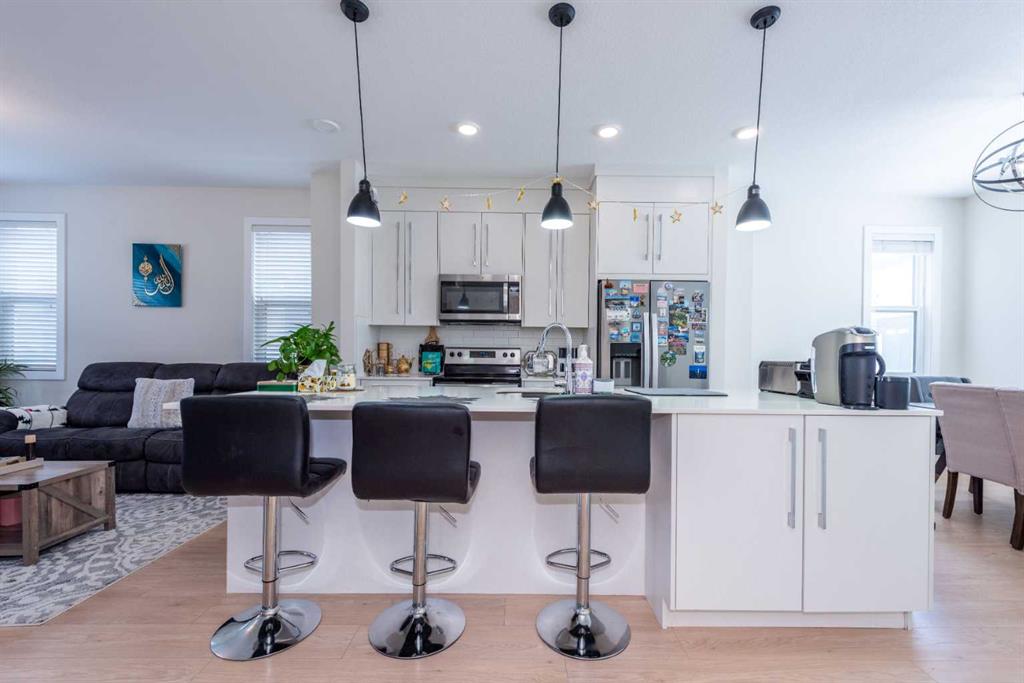Basement Level, 9911 MacDonald Avenue , Fort McMurray || $12
The Borealis Building offers an exceptional opportunity for tenants seeking a high-profile location in the heart of downtown Fort McMurray. This fully developed professional building features three floors of office space plus a 8365 SF Basement, with flexible suite sizes, demising options, and lease terms designed to meet the unique needs of each tenant. Ideal for medical, professional office, retail, or food and beverage users, the building combines comfort, functionality, and visibility in a prime downtown setting. Tenants will appreciate the flexibility to tailor their space, with move-in-ready options or custom build-to-suit opportunities available. The landlord is prepared to demise and finish suites to meet a tenant’s specific size and operational requirements, with tenant improvement allowances negotiable based on lease terms. The building also features elevators, barrier-free access, abundant natural light, and an excellent parking ratio of two stalls per 1,000 square feet, ensuring both accessibility and convenience. Strategically located across from the Regional Municipality of Wood Buffalo (RMWB) and the Provincial Building, the Borealis Building offers exceptional exposure with direct access to Highway 63 and Franklin Avenue. The property is within walking distance to Peter Pond Mall, restaurants, and essential services, and only minutes from MacDonald Island Park and the Northern Lights Regional Health Centre, making it an ideal location for a wide range of professional and medical users. Whether you are looking to expand your business, right-size your operations, or establish a flagship downtown presence, the Borealis Building provides flexible, move-in-ready, or custom-built space with leasing packages tailored to your business requirements. Contact us today to discuss available suite sizes, demising options, and lease terms designed to suit your needs.
Listing Brokerage: COLDWELL BANKER UNITED




















