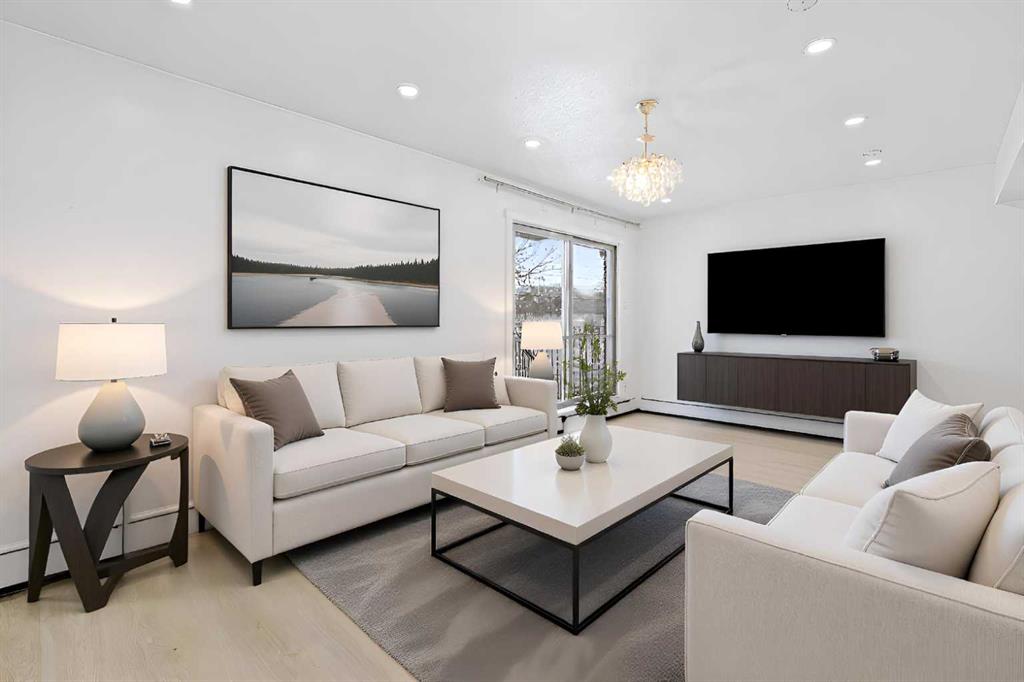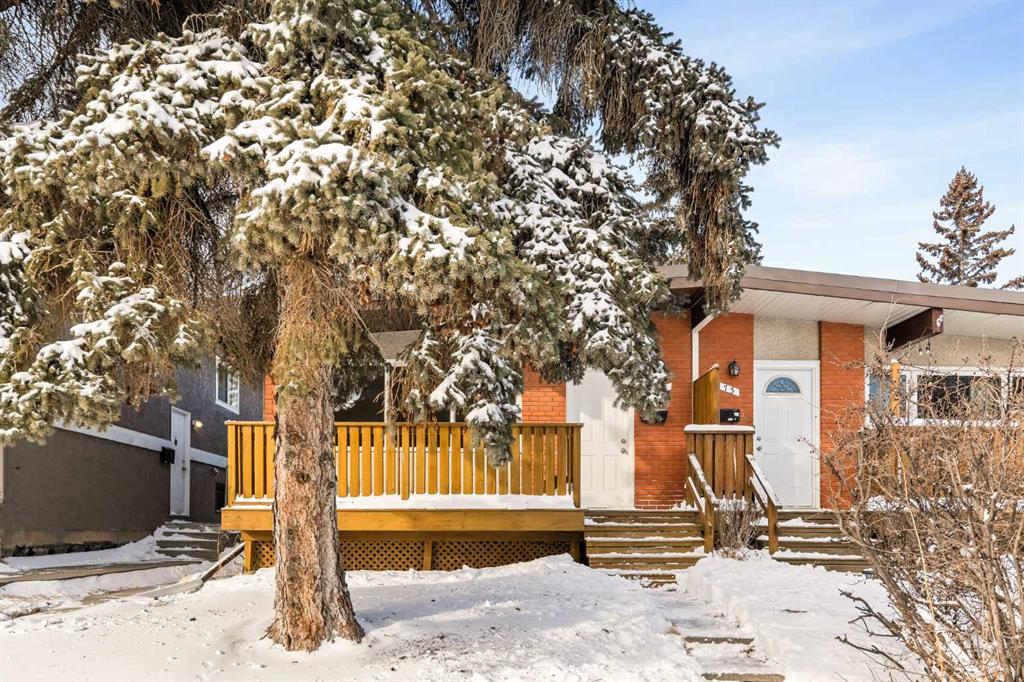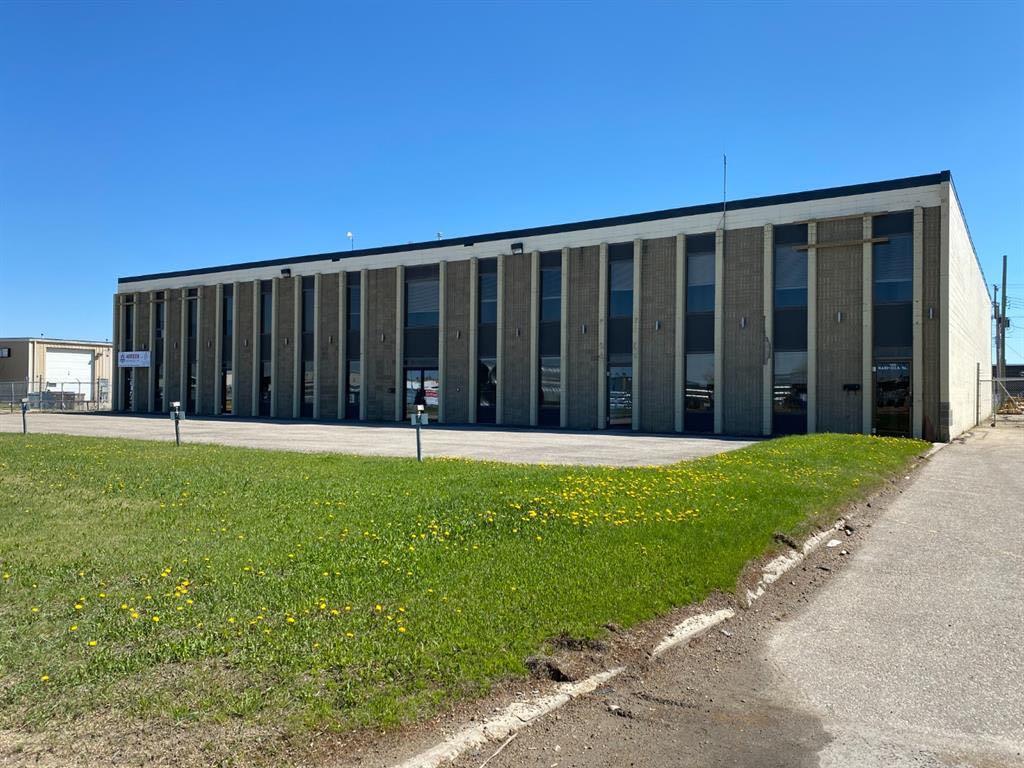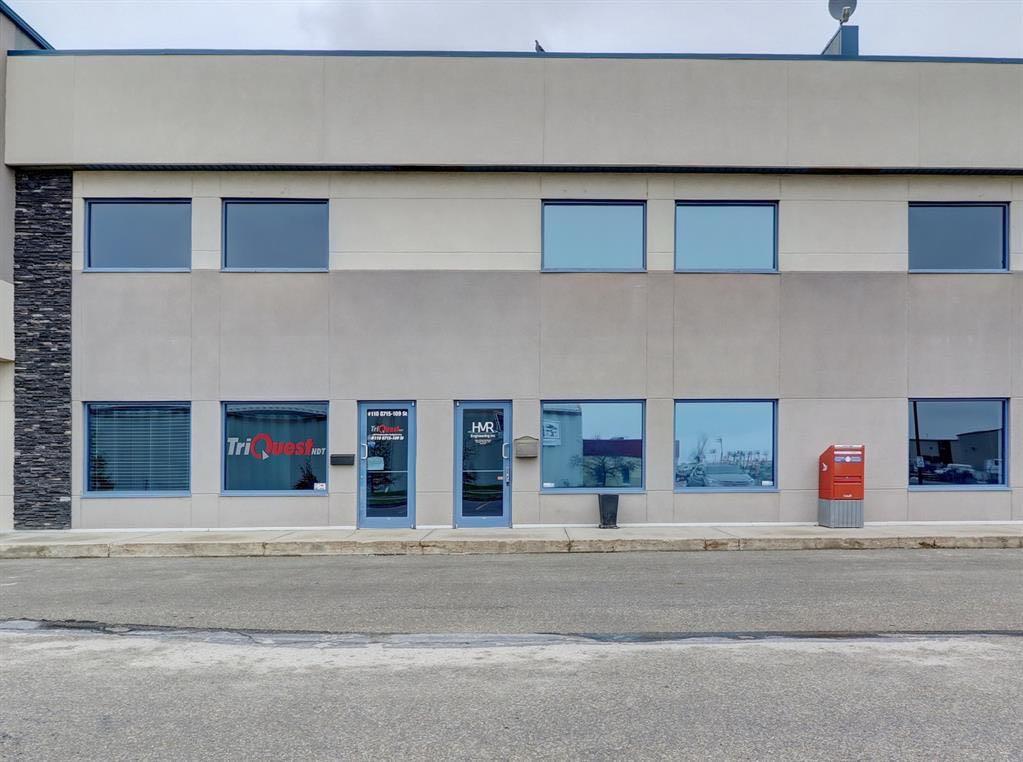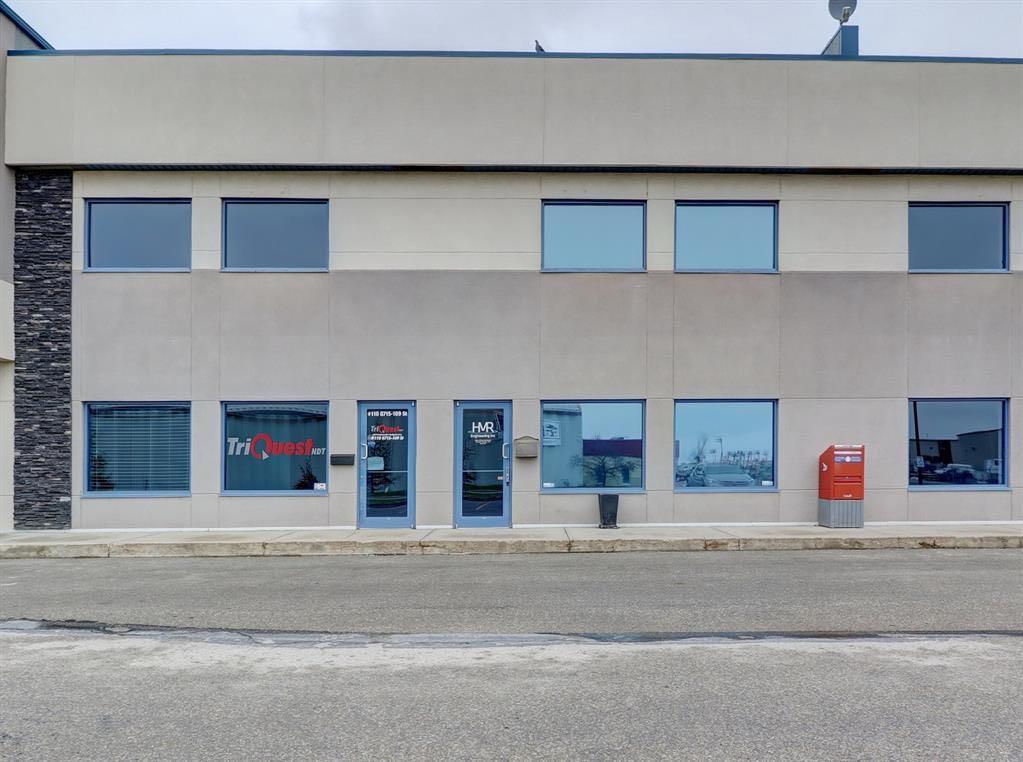75 Galbraith Drive SW, Calgary || $499,000
OPEN HOUSE SATURDAY FEBRUARY 28TH 1-3 PM. Welcome to an incredible opportunity in the heart of Glamorgan, one of Calgary’s most established and sought-after communities. This charming brick semi-detached home offers timeless curb appeal, walking distance to Mount Royal University and no condo fees. Ideally located close to shopping, amenities, parks, and public transit, this property is perfectly positioned for convenience and long-term value.
Whether you’re an investor looking for excellent income potential steps from campus, a first-time buyer ready to build equity, or a downsizer seeking a manageable home in a mature, walkable neighbourhood, this property delivers comfort, flexibility, and opportunity.
Step inside and you’ll immediately appreciate the character of the open beam ceilings on the main floor, creating a bright, expansive feel that sets this home apart. Two well-sized bedrooms and a full bathroom complete the main level, offering functional and comfortable living.
Downstairs, the fully renovated lower level adds exceptional versatility with two additional bedrooms, a full bathroom, laundry area, and newer egress windows that create a bright, modern feel. With its separate side entrance, this thoughtfully designed layout offers excellent potential for rental opportunities, while still appealing to first-time buyers or those seeking a smart option for multi-generational living.
Solid brick construction, tasteful updates, and an unbeatable location make this a rare find in today’s market. Come see the possibilities for yourself.
Listing Brokerage: Charles










