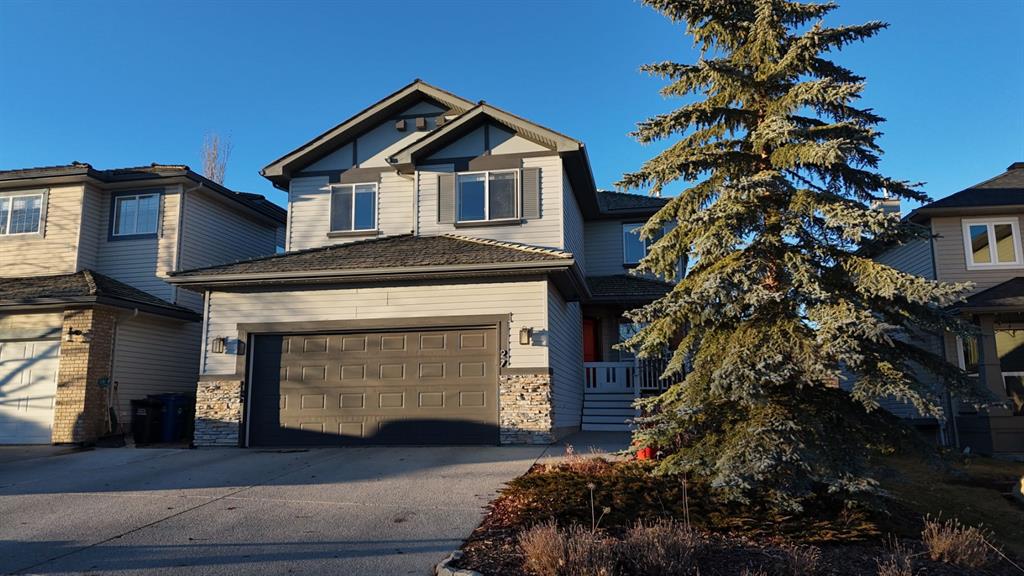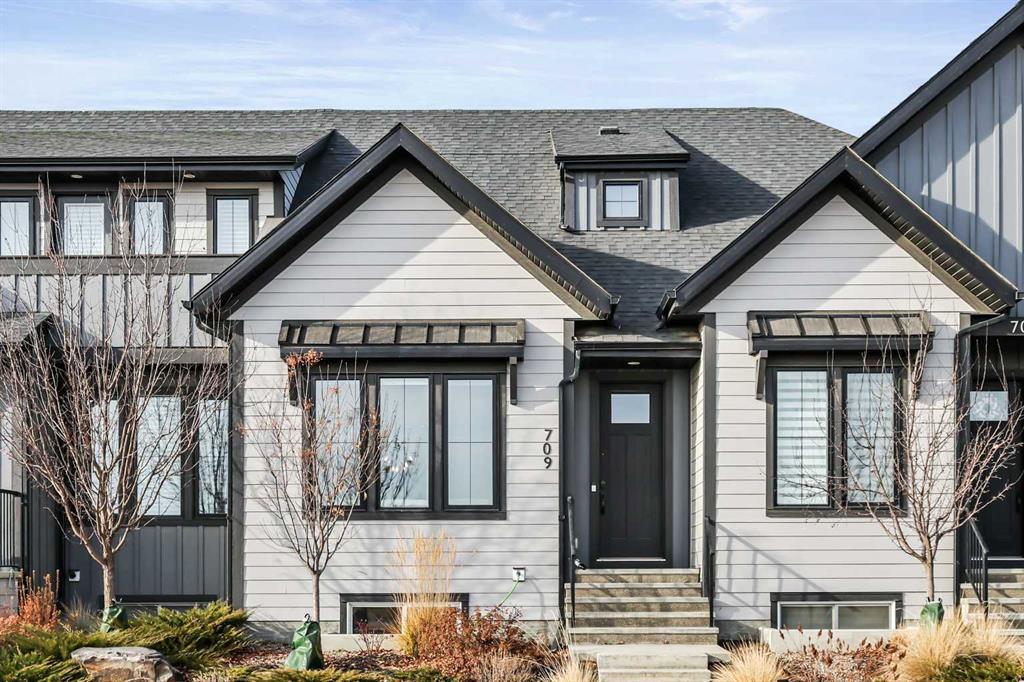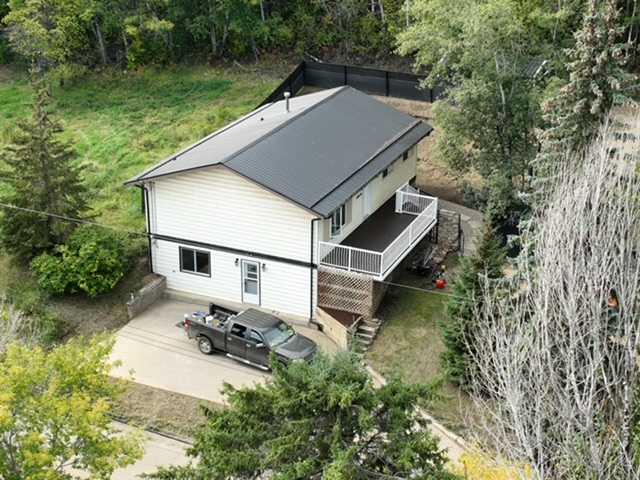27 Gleneagles Terrace , Cochrane || $749,000
Welcome to 27 Gleneagles Terrace, an inviting, beautifully updated home backing onto the rolling fairways of the GlenEagles Golf Course. Thoughtfully designed with sun-filled living spaces and charming character details throughout, this 2-storey offers over 2,800 sq ft of finished living space in one of Cochrane’s most sought-after communities. The main floor features a bright front office with custom built-ins, a welcoming foyer with a bold statement door, and a spacious living room with soaring ceilings, large windows, and a feature fireplace framed by stylish tile and built-ins. The refreshed kitchen is both functional and eye-catching, showcasing crisp white cabinetry, granite counters, a centre island with seating, stainless steel appliances, and a modern tile backsplash. The dining area enjoys peaceful views of the golf course and easy access to the deck. Upstairs, the primary suite overlooks the treed landscape and features a window bench, built-in shelving, a walk-in closet, and a serene 5-pc ensuite. Two additional bedrooms and a full bath complete the level. The fully developed basement is perfect for family living, offering a large recreation room with a sleek fireplace feature wall, media area, gym space, and ample storage. Step outside to your private backyard oasis, where mature trees create a natural buffer and the hot tub provides the perfect spot to relax while watching the wildlife pass by. This is truly a great settings in Glen Eagles, quiet, scenic, and connected to Cochrane’s extensive pathway system. Beautifully maintained and move-in ready, this home combines comfort, style, and an unbeatable location. Don’t miss your chance to live in a beautiful home in GlenEagles and close to Glenbow Ranch Provincial park with biking trails overlooking the Bow River.
Listing Brokerage: Royal LePage Benchmark




















