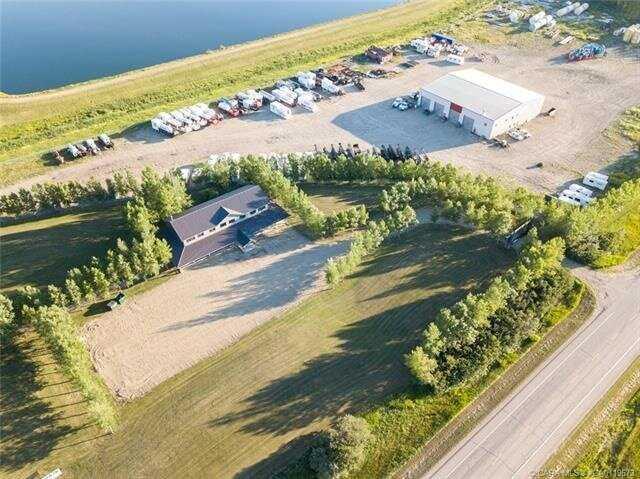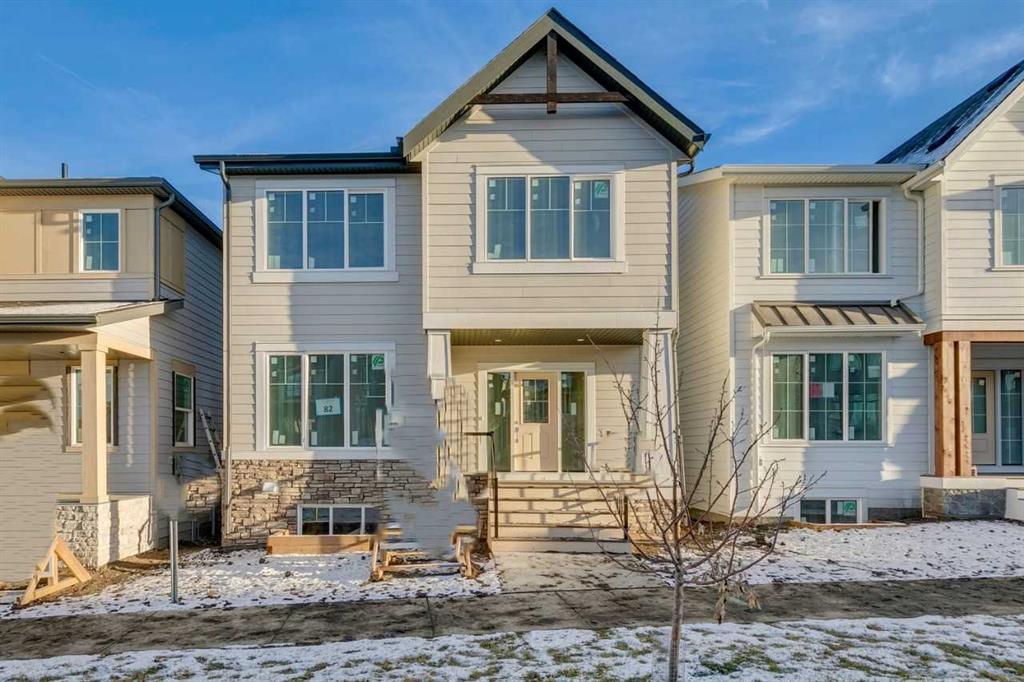11 Selkirk Drive SW, Calgary || $859,900
Fully renovated 4-level split in West Haysboro offering over 2,500 sq. ft. of living space. A legal walk-out basement suite, ideal for second family, provides a full kitchen, living room with a 72” electric fireplace, two bedrooms, a 3pc bathroom, and in-floor heating.
An open-concept kitchen highlights the main floor, featuring oversized cabinets, stainless steel appliances, granite counters, an eating bar, and a pantry. Adjacent to the kitchen is a living room with a second 72” electric fireplace, built-in wall units, and a custom tiled feature wall. The formal dining area comfortably fits a large family table and includes a built-in bar.
Upstairs, the master retreat includes a walk-in closet and a 5pc spa-inspired ensuite complete with dual sinks, a glass shower with bench and water jets, a soaker tub, and heated floors. A second spacious bedroom completes the upper level.
Notable upgrades include aluminum windows with retractable screens, new doors with multi-point locking systems, Alfa tile flooring, granite counters throughout, custom closet organizers, a newer Kinetico water softener, and a newer high-efficiency furnace. Smart home additions such as LED lighting, a smart thermostat, and code/chip/fingerprint deadbolts enhance convenience and security.
Outdoor living is just as impressive with a west-facing yard featuring low-maintenance landscaping, a patio, hot tub, storage shed, and natural stone retaining. Parking is exceptional with an oversized insulated and heated double detached garage with alley access, plus a covered carport.
Located close to the BRT line, Southland C-Train Station, an off-leash dog park, and nearby amenities. Positioned north of Southland Drive and west of Elbow Drive.
Listing Brokerage: eXp Realty




















