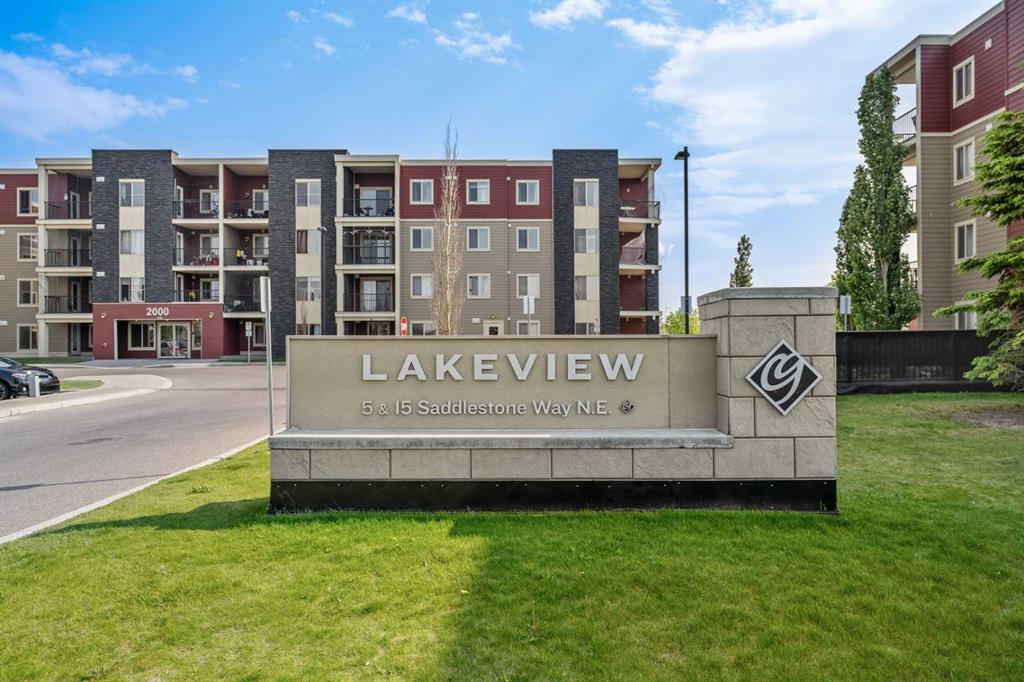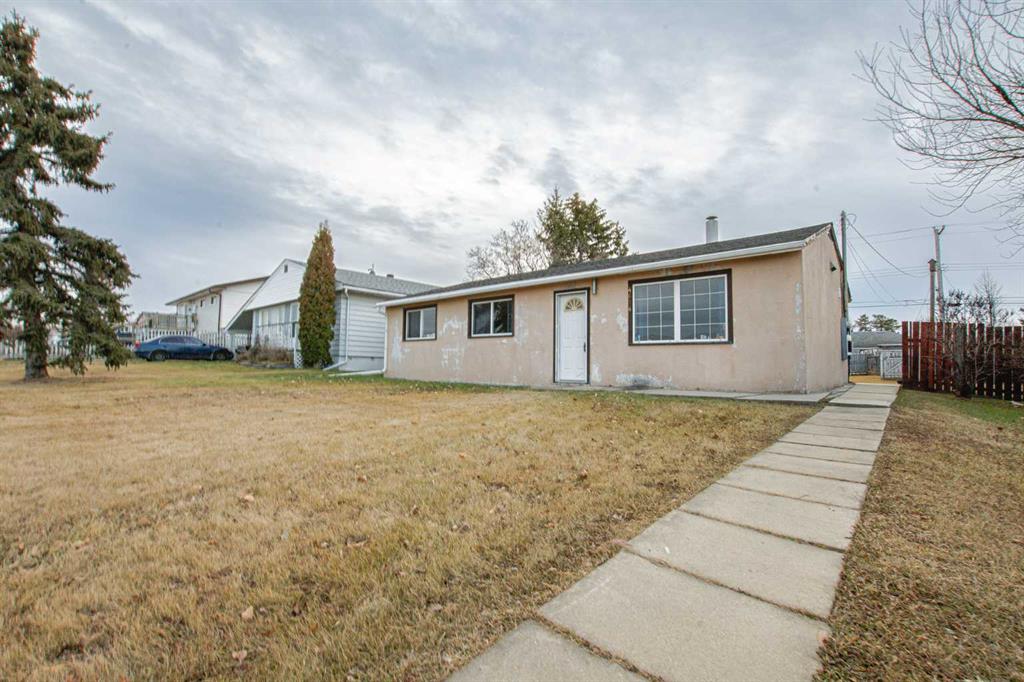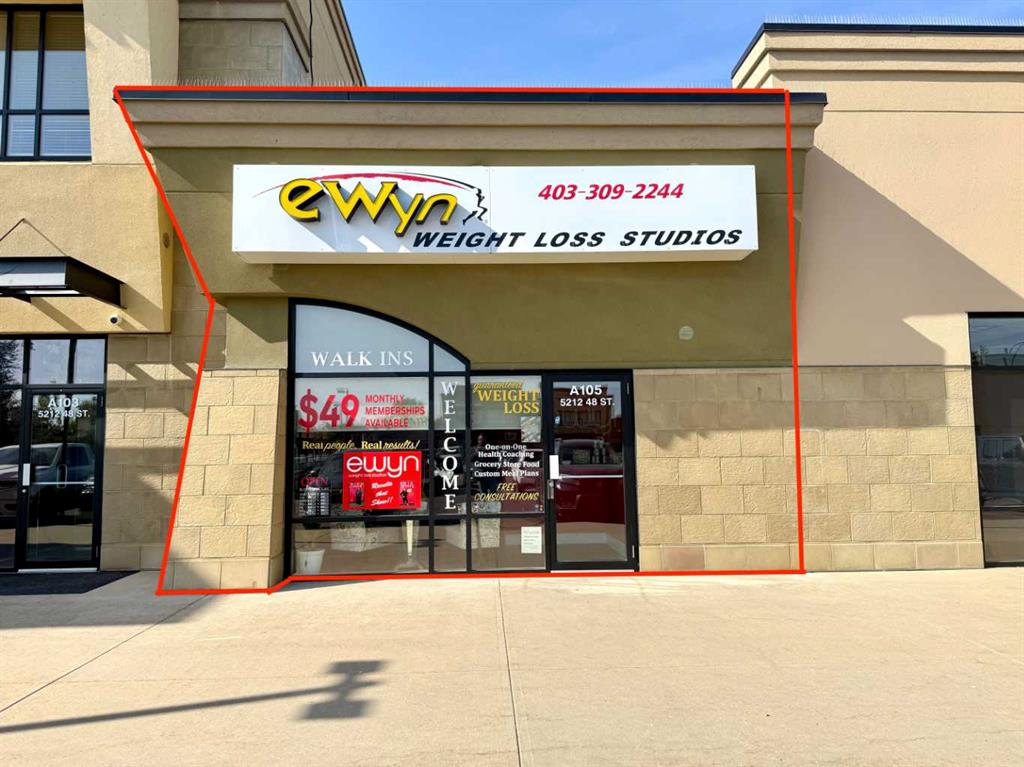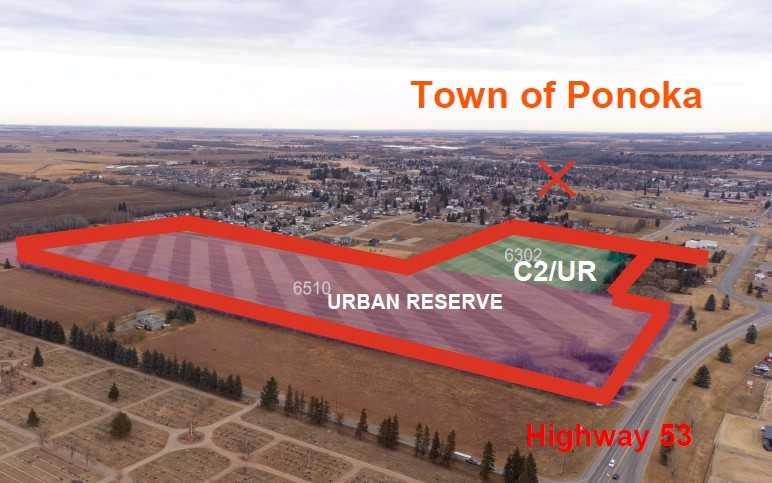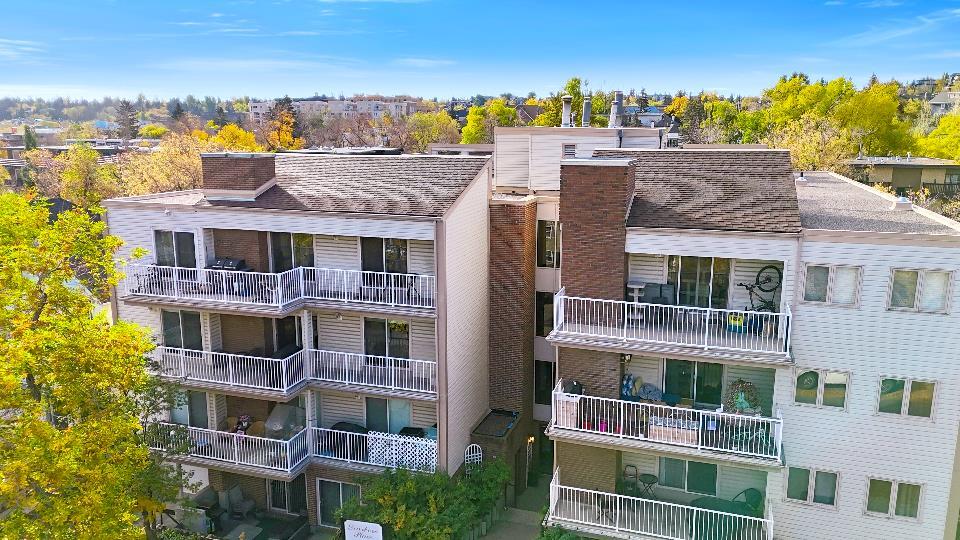412, 5 Saddlestone Way NE, Calgary || $228,500
Are you looking for a smart investment or a place to call your own at an attractive price point with low condo fees? This could be the one. This fantastic condo delivers comfort, practicality, and real value with low condo fee’s. Situated on the TOP FLOOR , this MOVE-IN-READY unit offers a fabulous peaceful PARK/POND VIEW and a setting you’ll appreciate every day. This well-kept and spacious 2-bedroom, 1-bathroom condo is located in the family-friendly, amenity-filled community of Saddle Ridge. The location is hard to beat, with quick access to the Saddletown C-Train Station, the Genesis Centre, nearby restaurants, and an excellent proximity to a network of walking and biking paths. This bright top-floor unit spans nearly 700 sq. ft. and features an open-concept layout designed to make the most of the space. From the main living area, step onto the sun-filled south-facing balcony and take in relaxing views of the park and scenic pond — a great place to recharge or host guests. The kitchen flows seamlessly into the main living space and includes stone countertops, rich dark cabinetry, & generous counter space. The additional large counter makes it the perfect spot for everyday use, casual meals or hosting family and friends.
The comfortable living room provides a peaceful place to relax after a long day. The dining area makes it easy to gather with family and friends for meals and special occasions. In-suite laundry adds everyday convenience and functionality. The primary bedroom offers plenty of room to unwind and includes a large closet, while the second bedroom is also nicely sized and features its own closet. A 4-piece bathroom completes the layout with stylish stone counters.
Step outside to your balcony, ideal for BBQs, fresh air, and quiet moments outdoors. Other notable features include IMMEDIATE POSSESSION AVAILABILITY, low condo fees, and a conveniently located parking stall close to the main entrance. The elevator is also conveniently located close to your unit for easy access in and out.
This home offers excellent value for first-time buyers, professionals, downsizers, or anyone looking for a reliable investment opportunity. Schedule your showing today and come see everything this property has waiting for you!
Listing Brokerage: Century 21 Bamber Realty LTD.










