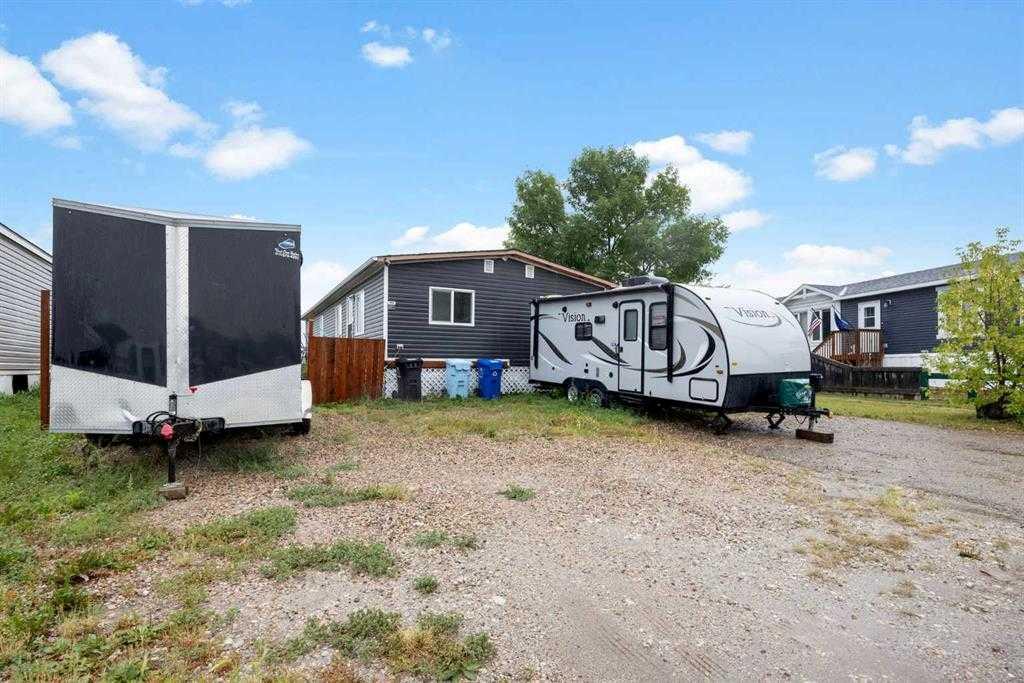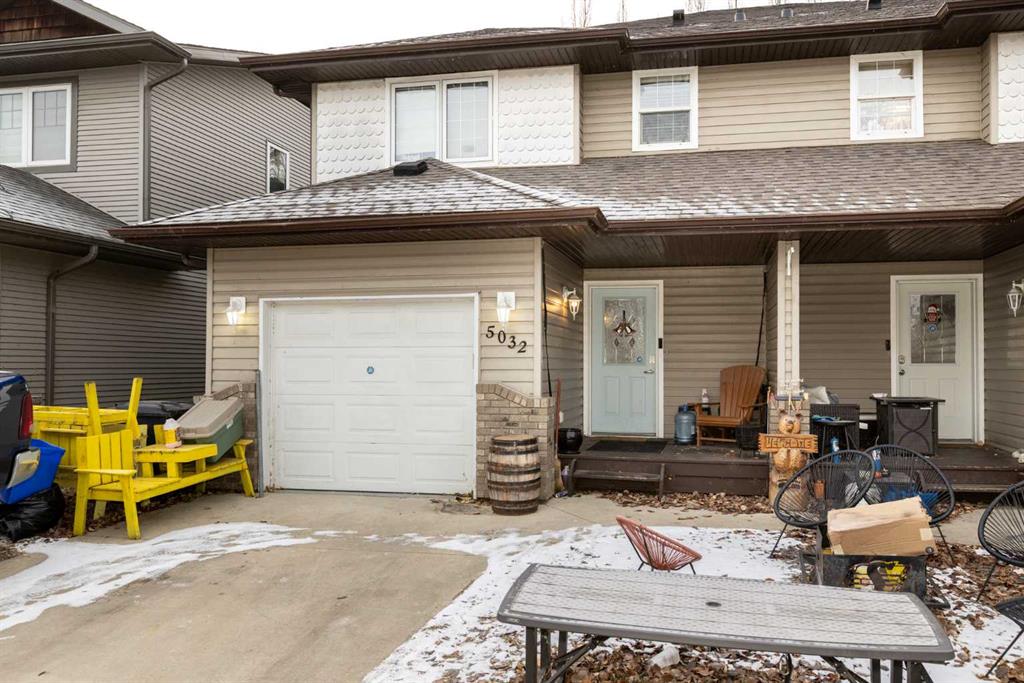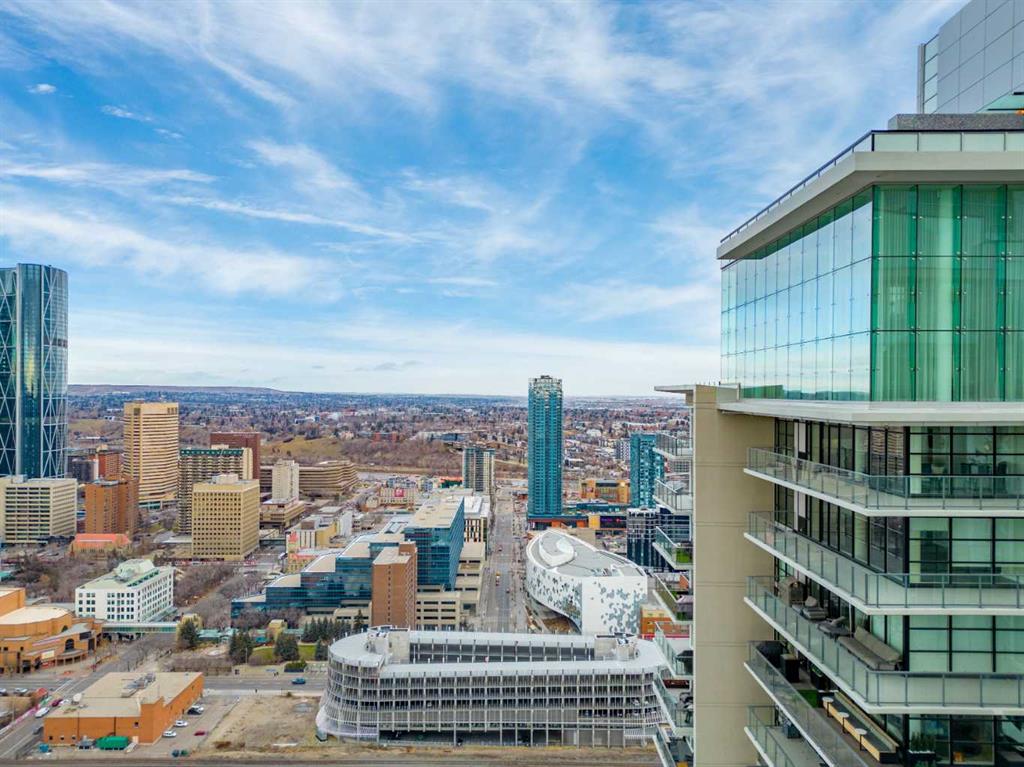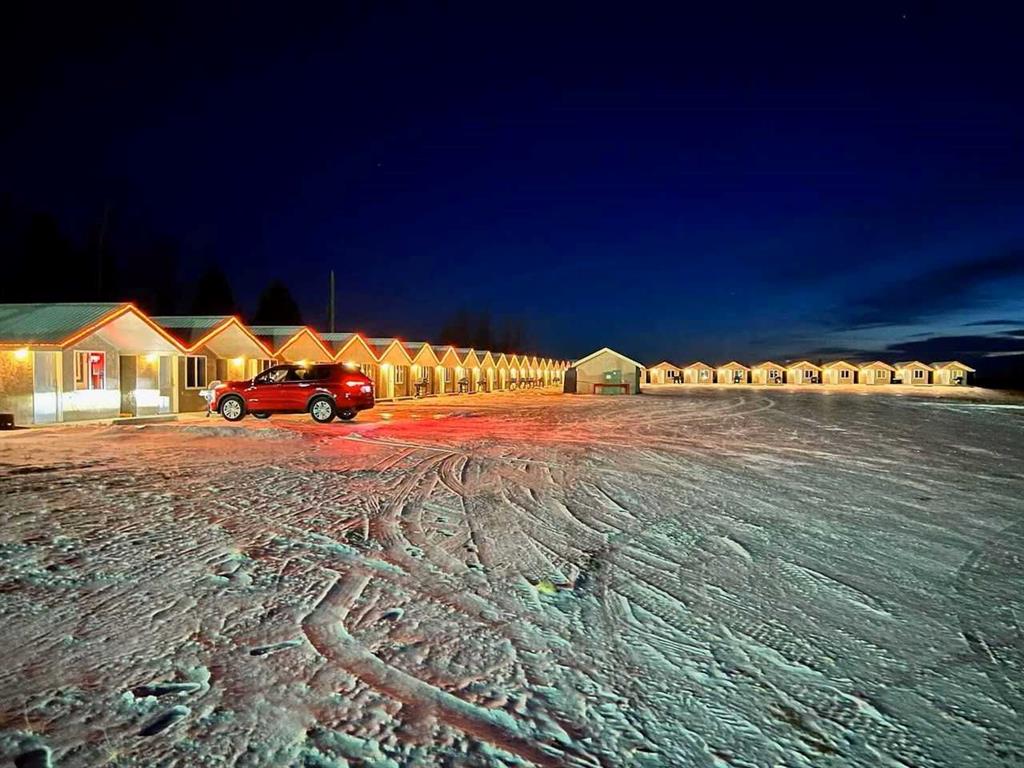4002, 1122 3 Street SE, Calgary || $1,050,000
Welcome to The Guardian, Calgary’s prestigious and tallest residential tower. This remarkable, triple-mint condition 40th-floor residence offers an exclusive opportunity to experience luxury living high above the city. Featuring 1,739sq.ft., 2 bedrooms + den, 2.5 bathrooms, and soaring 9’6” ceilings, this sub-penthouse home showcases exceptional quality and design.
Enjoy unobstructed, panoramic views of both the downtown skyline and the majestic Rocky Mountains through floor-to-ceiling windows that flood the home with natural light. The north-west exposure is completely un-obstructed corner to corner, ensuring privacy and an incredible backdrop to every room. A expansive wraparound balcony comes complete with natural gas connection. The sleek, modern kitchen is equipped with Miele appliances and premium Armony Cucine cabinetry from Italy, complete with a sophisticated silent-close system found throughout the kitchen and both ensuites.
The versatile den offers the perfect space for a home office or additional living area. Each ensuite is beautifully appointed with travertine tile, a rain shower, hand-shower bar, and a soaker tub for ultimate relaxation.
The Guardian’s premium amenities elevate your lifestyle: a state-of-the-art fitness centre and workshop on the 6th floor, plus an expansive social lounge on the 7th floor that opens to a large outdoor terrace. Additional titled underground parking stalls are also available for purchase.
Convenience is unmatched with ZCREW Café on the main level and the nearby community space featuring sport courts, an off-leash dog park, and EV charging stations. You’re just steps from dining, entertainment, bike paths, the Stampede grounds, and the upcoming new event centre—placing you at the centre of it all.
Be sure to explore the virtual tour to fully appreciate the craftsmanship and breathtaking views. Book your private showing today and experience the luxury and elegance of this remarkable unit.
Listing Brokerage: Rhinorealty




















