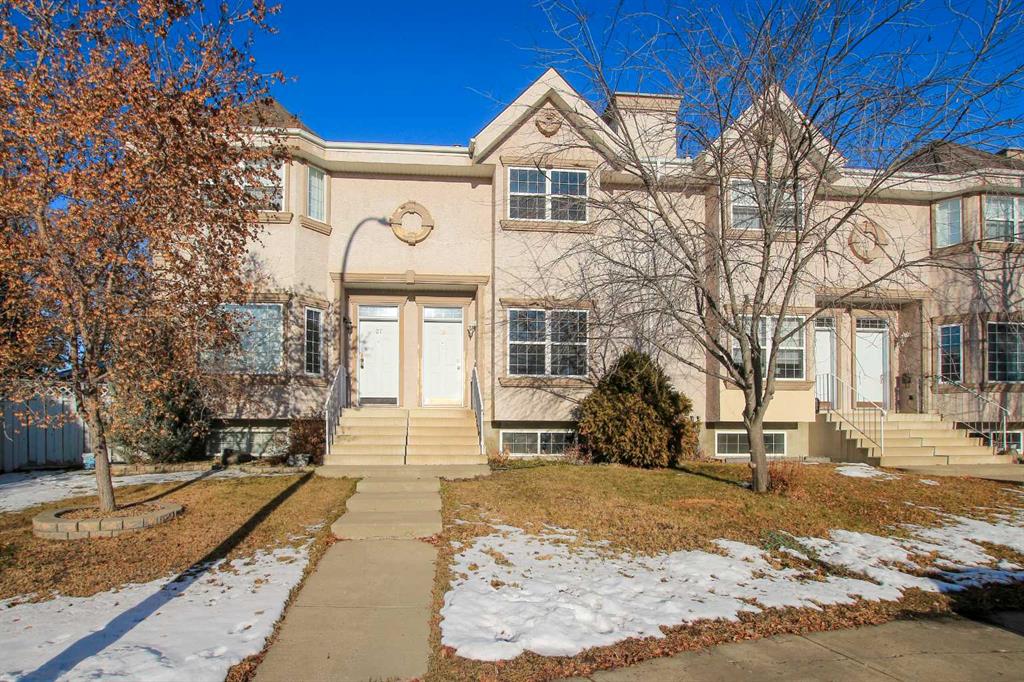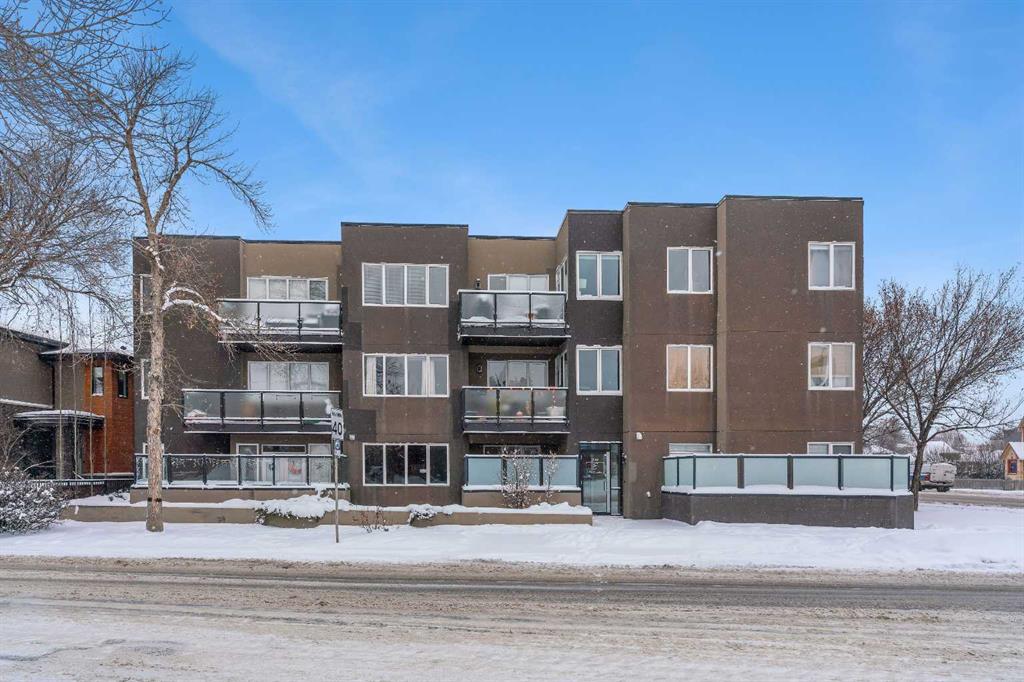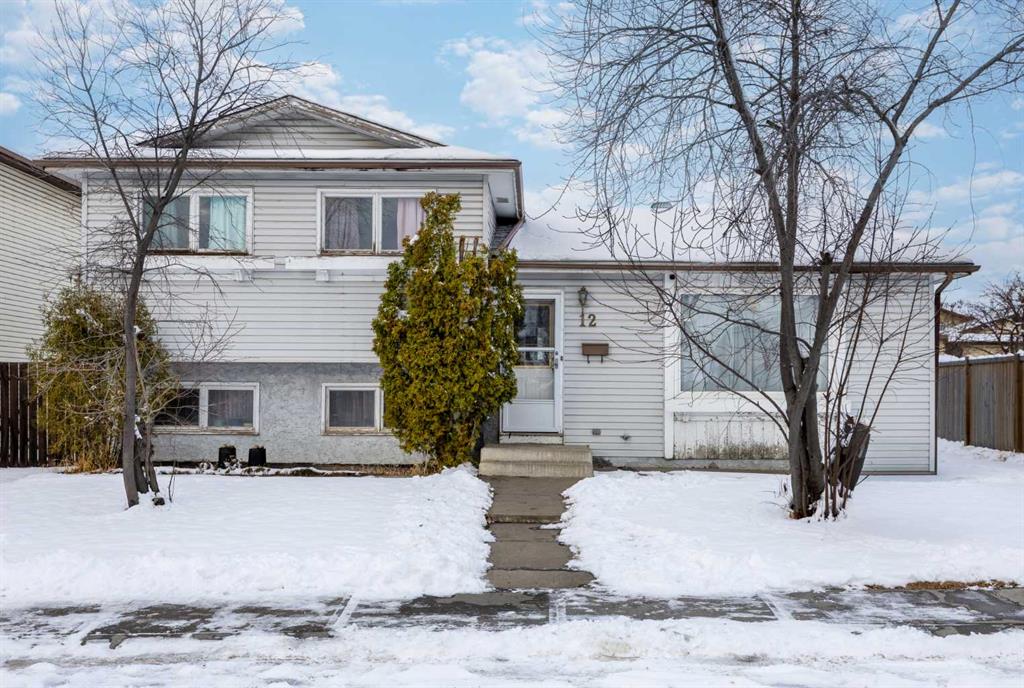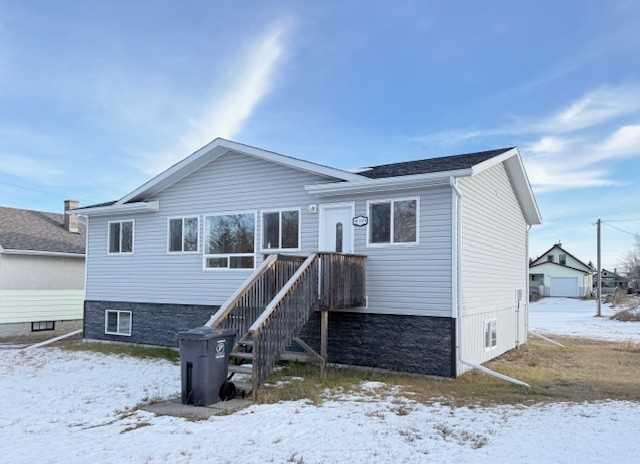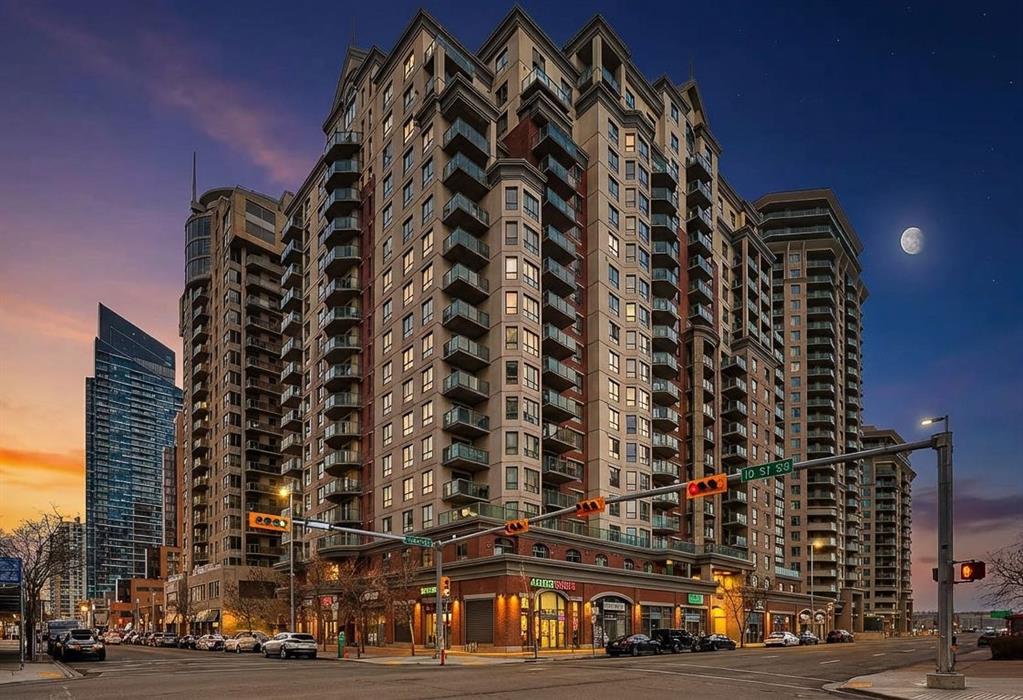12 Whitaker Close NE, Calgary || $536,000
Welcome to 12 Whitaker Close NE, a warm and inviting four-level split tucked into a quiet, family-friendly street in the heart of Whitehorn. Set on a generous 5,392 sq ft lot, this well-maintained home offers an impressive combination of space, comfort, and versatility—perfect for growing families, multi-generational living, or anyone seeking room to live, work, and unwind.
Step inside and feel the openness of the main floor, where a bright 224 sq ft living room welcomes you with natural light and an easy flow into the 156 sq ft dining area—ideal for hosting family dinners or weekend gatherings. The 118 sq ft kitchen offers excellent functionality and overlooks the main living spaces, creating a connected and comfortable atmosphere.
Upstairs, the private second level features a spacious 138 sq ft primary bedroom complete with a 3-piece ensuite, along with two additional bedrooms (92 sq ft and 93 sq ft) and a full 4-piece bathroom. Whether you’re accommodating family, guests, or a home office, this level delivers both comfort and flexibility.
The lower level expands your living options even further with a cozy 105 sq ft family room, a 106 sq ft bedroom, a 94 sq ft office, and a convenient 2-piece bathroom—a perfect setup for teens, extended family, or dedicated workspace.
The fully developed basement adds yet another layer of functionality, featuring a 169 sq ft recreation room, a bar area (86 sq ft) for entertaining, a substantial 257 sq ft utility/storage room, and laundry facilities. This level adapts effortlessly to your lifestyle—home gym, media room, hobby space, or extra storage.
Outside, the property offers durable vinyl siding, wood-frame construction, an asphalt shingle roof, and a 351 sq ft detached garage for secure parking and storage. The large lot provides ample outdoor space for gardening, play, or future enhancements.
Located just minutes from the Whitehorn LRT Station, Peter Lougheed Centre, multiple grocery stores, restaurants, parks, and schools, this home places convenience at your doorstep. Whitehorn is known for its walkability, strong community amenities, and easy access to major routes—making it an ideal choice for families and commuters alike.
With its generous layout, developed lower levels, and unbeatable location, this home offers exceptional value and endless potential. Properties with this much space and flexibility rarely come to market—book your viewing and experience the possibilities firsthand
Listing Brokerage: Evertrust Realty










