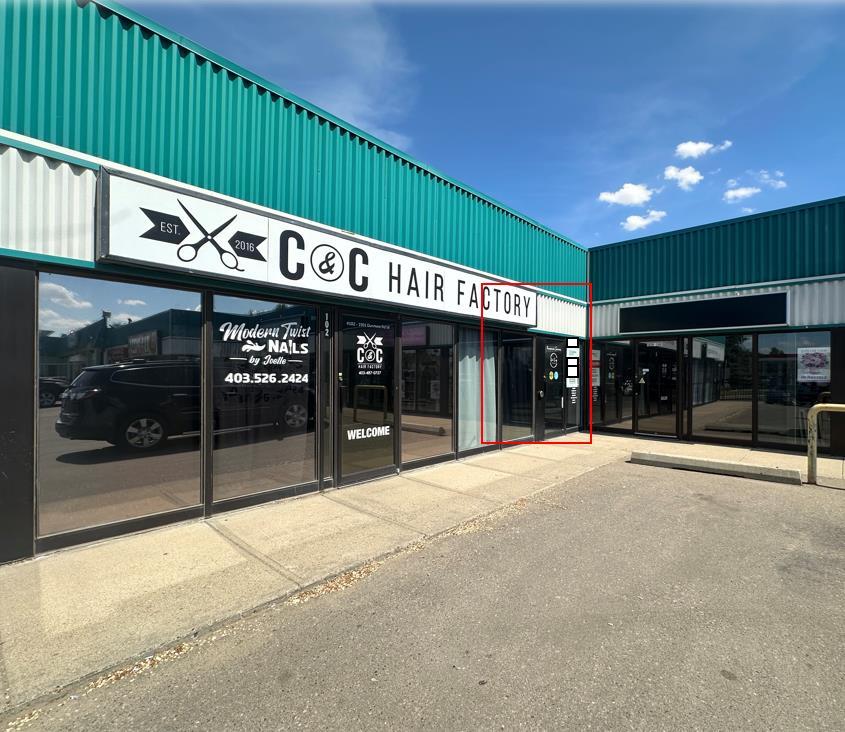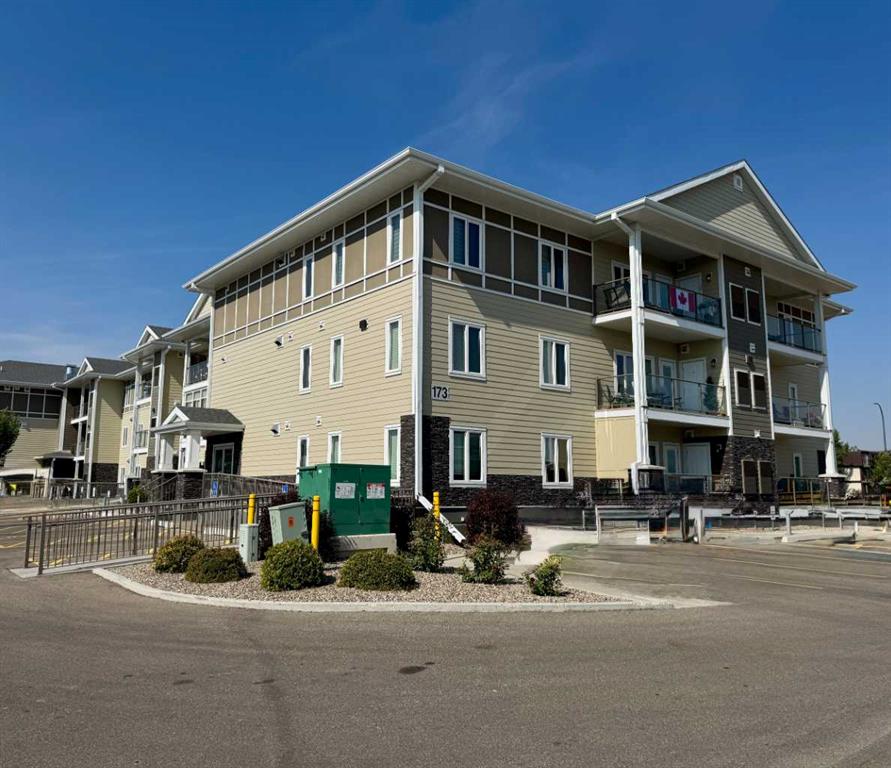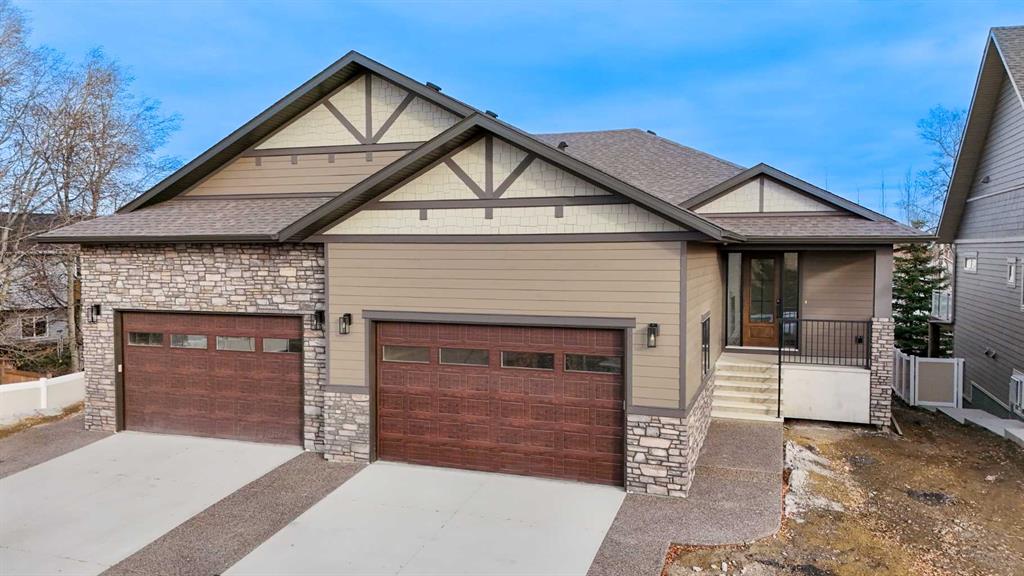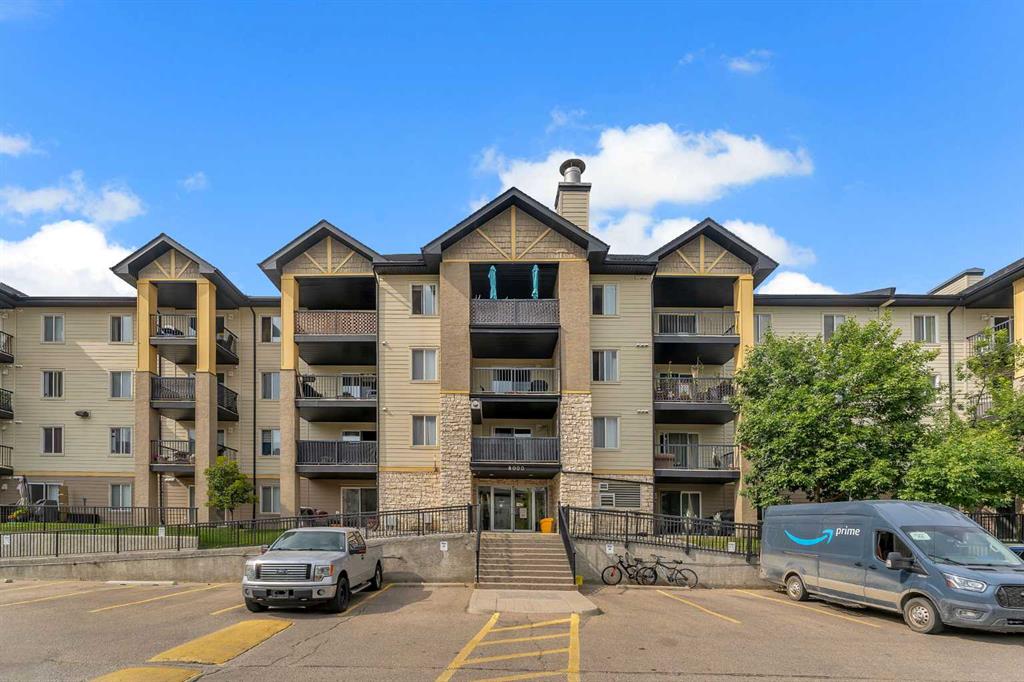465 marina Drive , Chestermere || $900,000
Welcome to 465 Marina Drive – A Custom-Built Lupi Luxury Home!
Nestled beside a serene, treed greenbelt, this beautifully designed home offers a private backyard oasis and exceptional curb appeal with professional landscaping from front to back.
Step inside to discover a thoughtfully designed floor plan featuring high-end finishes throughout:
Triple Attached Garage:
Includes a floor drain, painted and insulated walls, a garage heater, a passage door to the backyard, and a separate utility sink with taps and drain.
Main Floor Highlights:
Private den/home office
Gourmet kitchen with granite countertops, high-end Thermador and KitchenAid stainless steel appliances
Spacious walk-in pantry
Great room with stunning stone fireplace and custom built-in cabinetry
Upstairs Retreat:
2 oversized bedrooms
Expansive bonus room with vaulted ceilings
Elegant primary suite featuring a massive walk-in closet and a luxurious 5-piece ensuite
Exterior & Finishing Touches:
Professionally landscaped yard with decorative stone, retaining walls, trees, and shrubs
Hand-scraped hardwood flooring and elegant ceramic tile throughout
Exposed aggregate concrete driveway and walkways
Additional Features:
Custom door headers throughout Central air conditioning
Two high-efficiency furnaces
Two humidifiers
Water softener system
This is more than a home – it’s a lifestyle. Immaculately maintained and loaded with upgrades, 465 Marina Drive is a must-see.
Book your private viewing today and experience luxury living at its finest!
Listing Brokerage: RE/MAX House of Real Estate




















