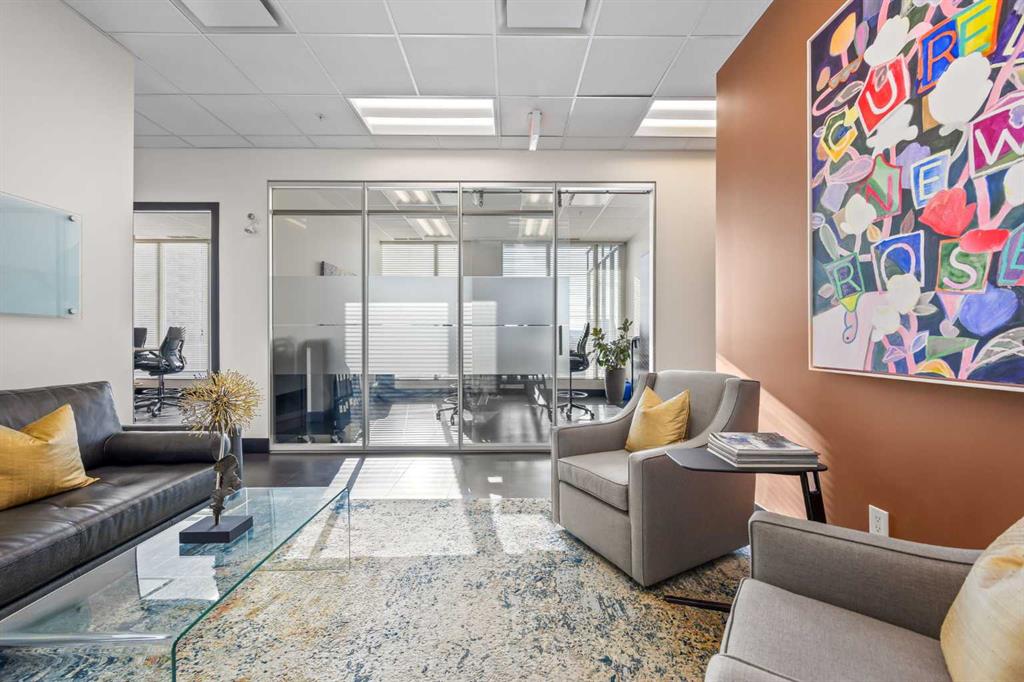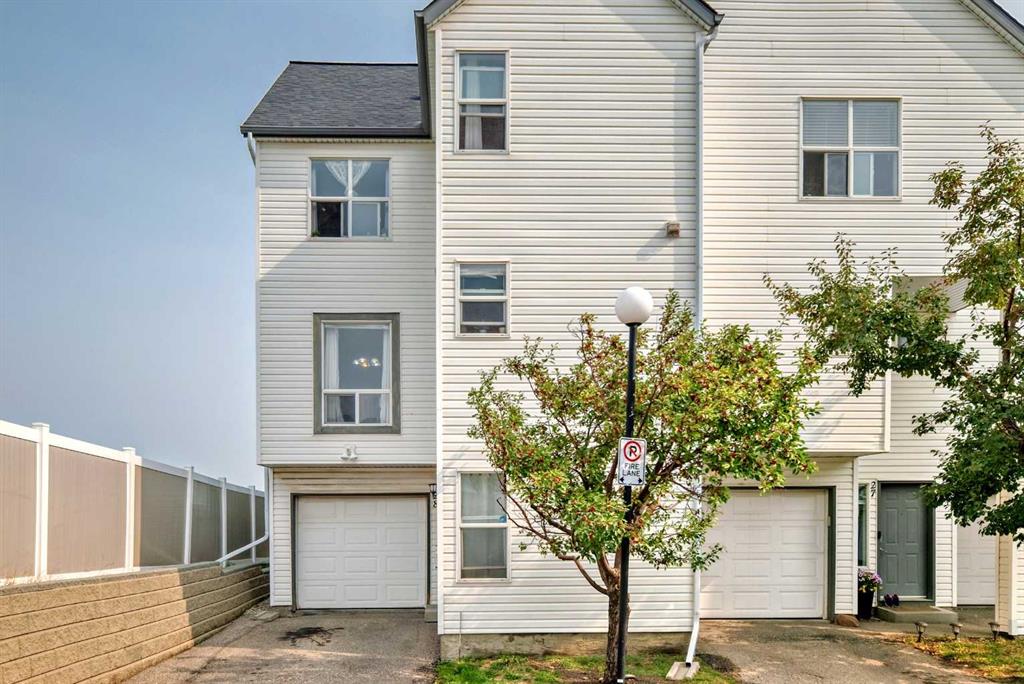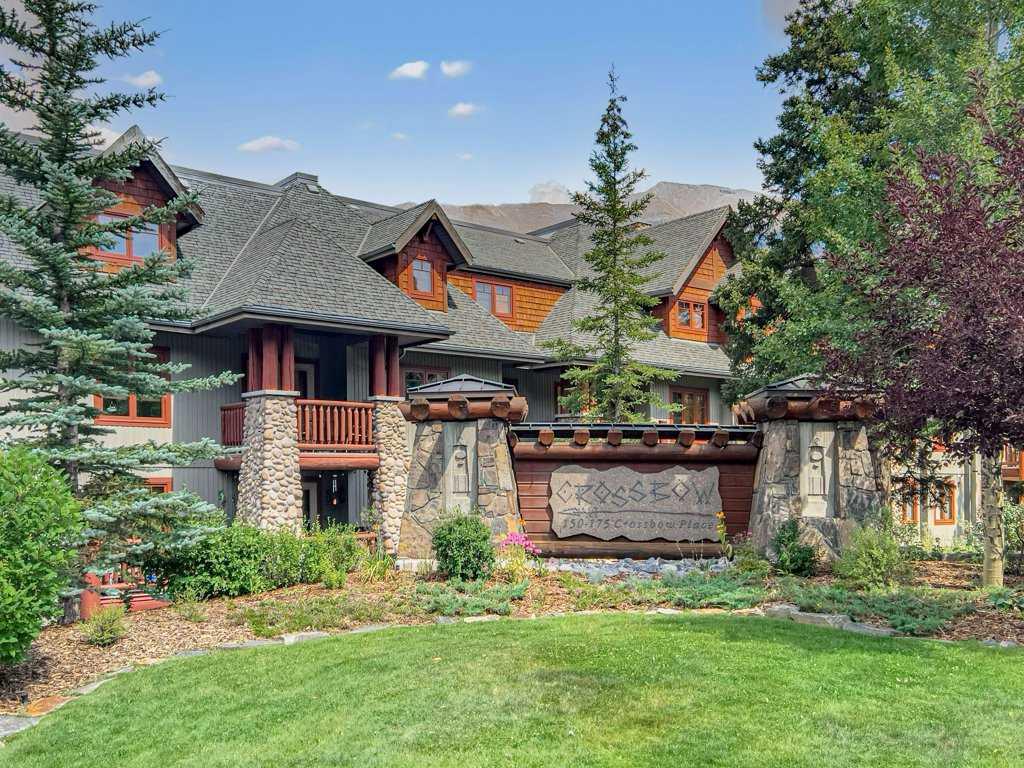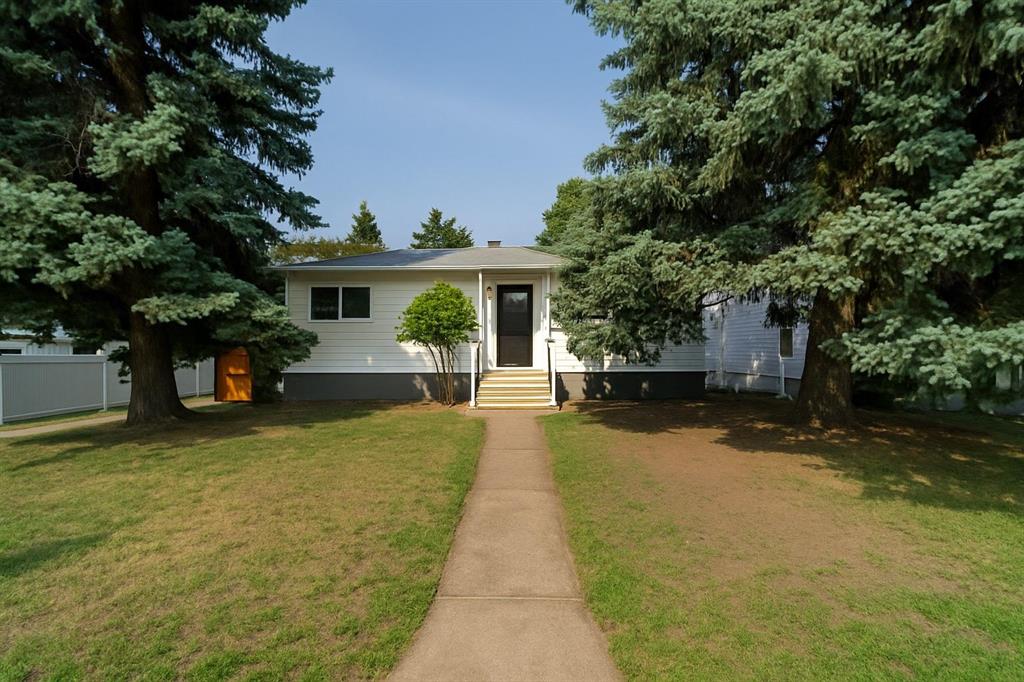301, 150 Crossbow Place , Canmore || $739,900
Immaculate Top-Floor 2-Bedroom + Den Condo in Crossbow Landing. Experience mountain living at its finest in this beautifully maintained two-storey condo, perfectly located in the highly desirable Crossbow Landing complex within Canmore’s sought-after Three Sisters community. Offering over 1,330 sq. ft. of thoughtfully designed living space, this top-floor retreat blends comfort, style, and functionality.
The open-concept main level is ideal for entertaining, featuring a gourmet kitchen with granite countertops, upgraded cabinetry, and stainless steel appliances — all part of the developer’s premium upgrade package. The kitchen flows seamlessly into the dining and living areas, where a cozy gas fireplace with river rock surround adds warmth and character. The main level includes a versatile den (perfect as a home office or guest room with a murphy bed), and 3 bathrooms. Expansive windows frame breathtaking views of Grotto Mountain and the surrounding peaks.
Upstairs, two spacious bedrooms with vaulted ceilings provide a peaceful retreat, including a bright and airy primary suite with a 4-piece en-suite bath.
Residents of Crossbow Landing enjoy an array of exceptional amenities, including a community clubhouse, sauna, 2 hot tubs, a games room, fitness area, and more — the perfect place to unwind and connect with friends and neighbours.
Combining mountain charm with modern convenience, this top-floor condo offers an exceptional opportunity to experience the very best of Canmore living in a peaceful, amenity-rich setting.
Listing Brokerage: RE/MAX Alpine Realty




















