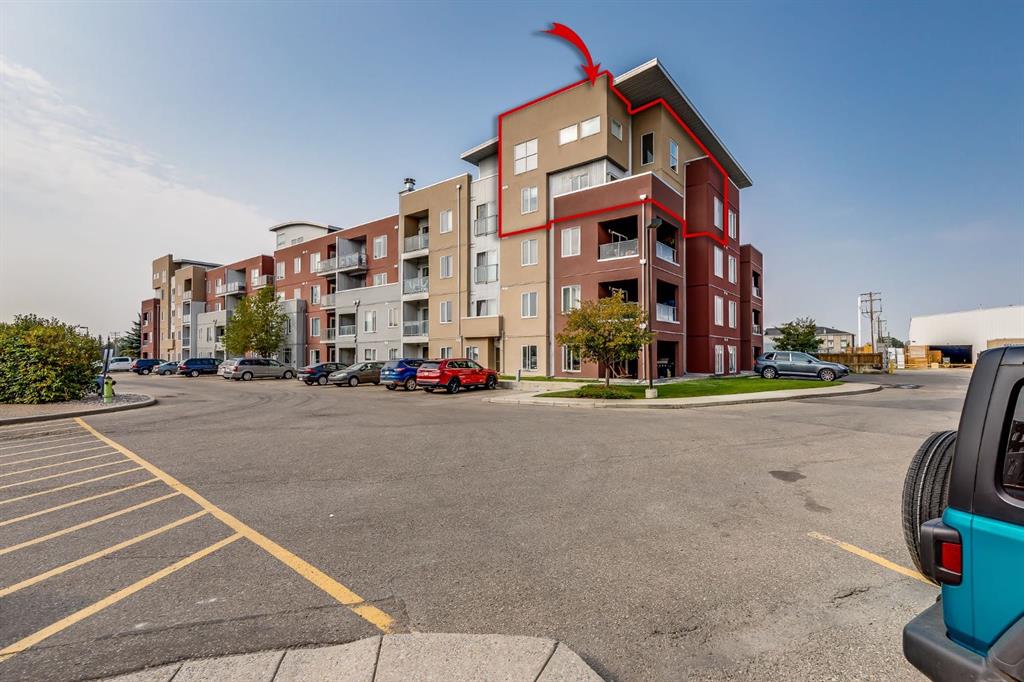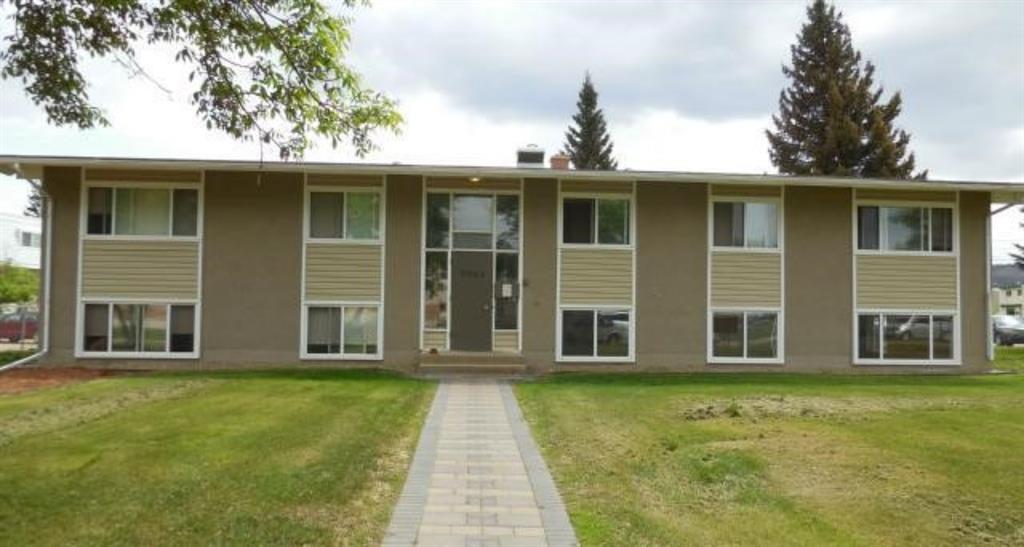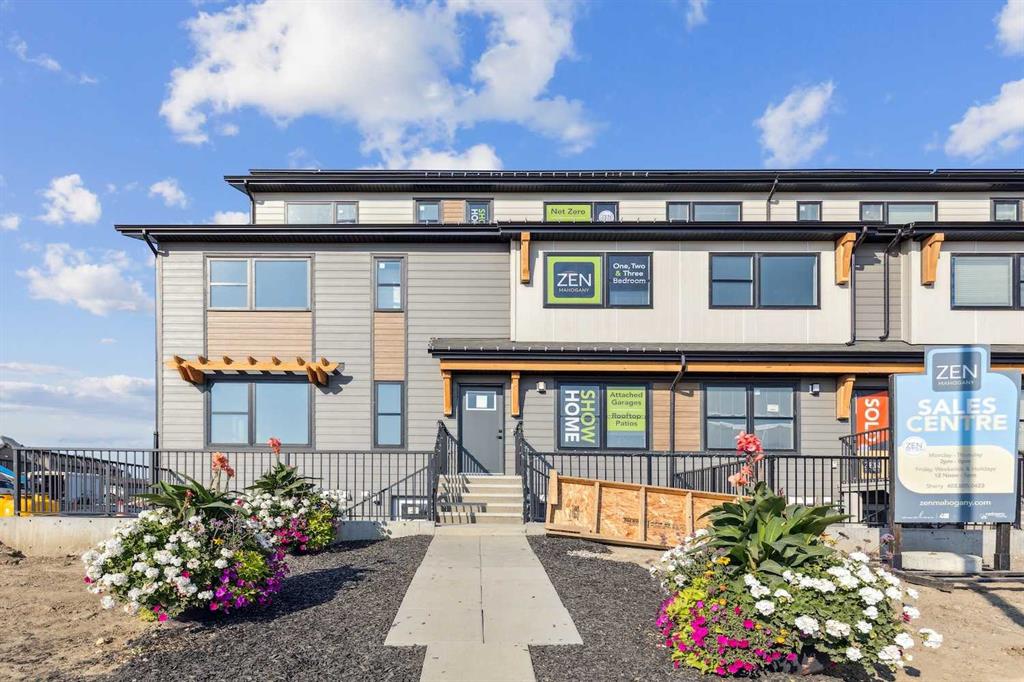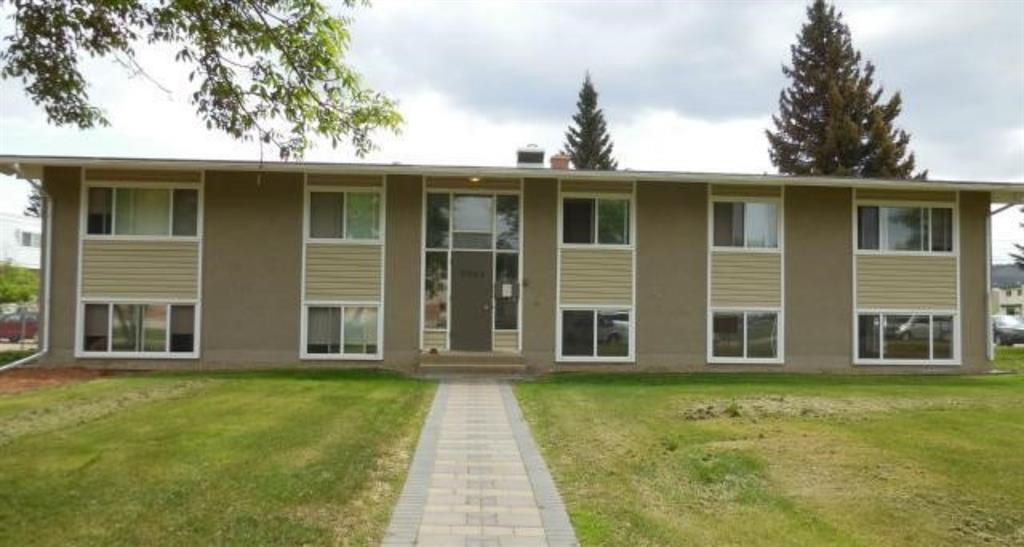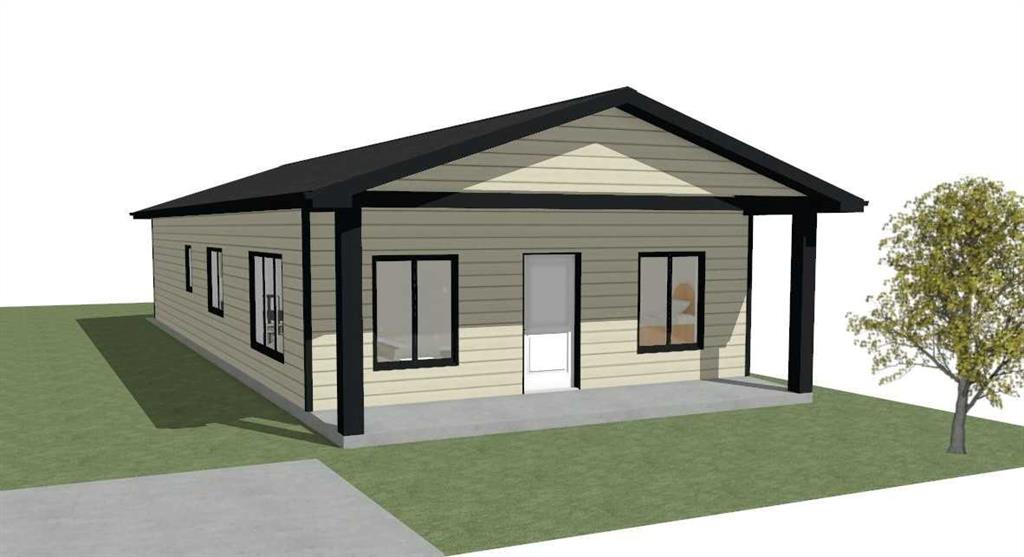105, 135 Mahogany Parade SE, Calgary || $256,900
Step into smart, sustainable living in the thoughtfully designed Braeburn floorplan, a below-grade, single-story condo in ZEN Mahogany. Built for long-term efficiency and comfort, this brand new home features insulation that outperforms building code by 40%, double-coated triple-pane windows, a Fresh Air (HRV) system, and quiet, clean electric baseboard heating. Inside, the space is both practical and stylish, with luxury vinyl plank flooring throughout, quartz countertops, and stainless steel appliances in a functional kitchen that includes a breakfast bar. The layout is efficient and well-planned—offering a cozy living space up front, a full bathroom, and a spacious bedroom positioned at the back for added privacy. You’ll love your own private entry patio, located just down a short set of stairs, creating a personal outdoor space to relax or entertain. And for the cherry on top of it all, this home is pet friendly; ZEN Mahogany is for everyone!
But the lifestyle here goes beyond the walls of your home. Located just a few blocks from the shops, dining, fitness studios, and entertainment options of Westman Village, you’re also steps away from year-round lake and beach access at Lake Mahogany. Whether you\'re looking to unwind, connect with community, or stay active, it’s all right here. Quick access to Deerfoot Trail, Stoney Trail, and the South Health Campus in Seton makes everyday living convenient and connected. This is more than a smart investment—it’s a chance to live in one of Calgary’s most exciting and complete communities.
Listing Brokerage: RE/MAX Realty Professionals










