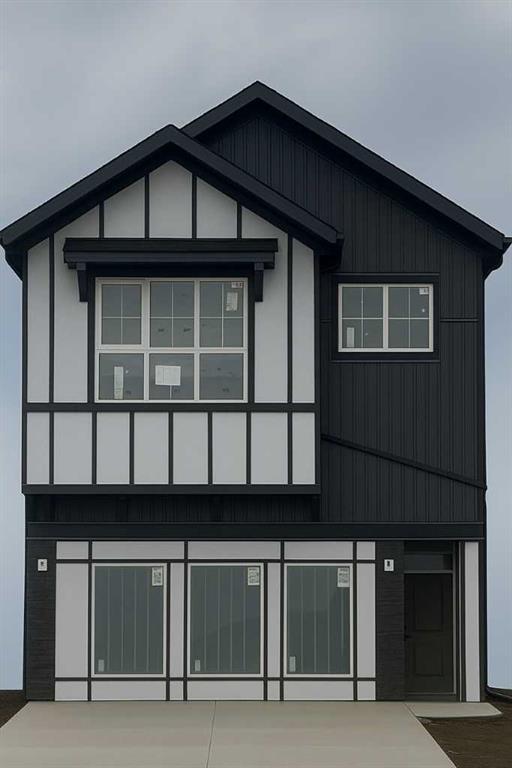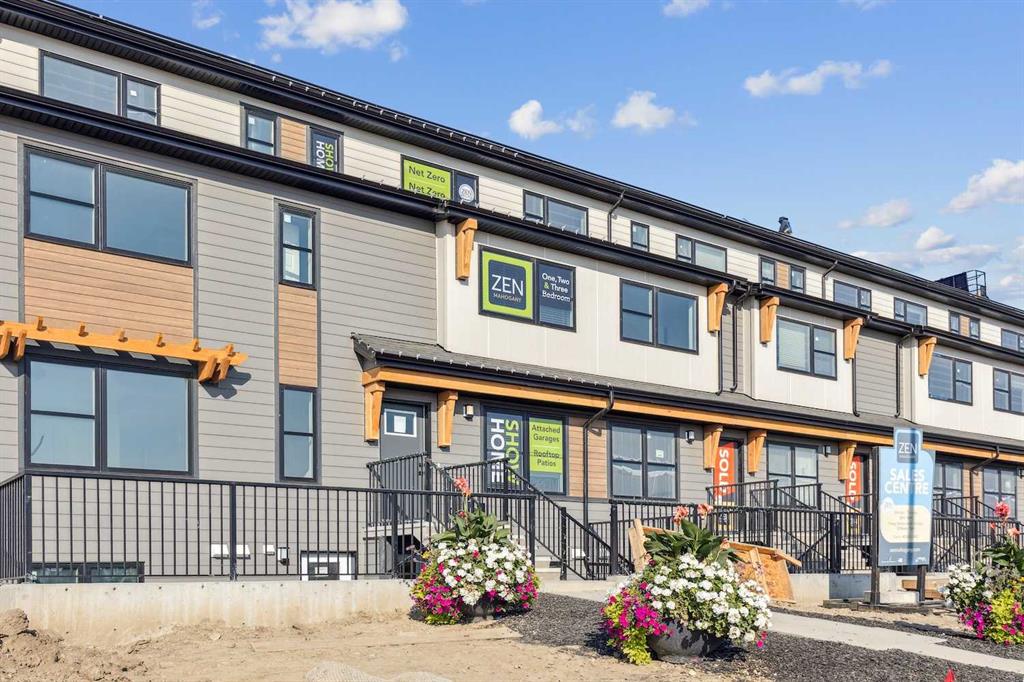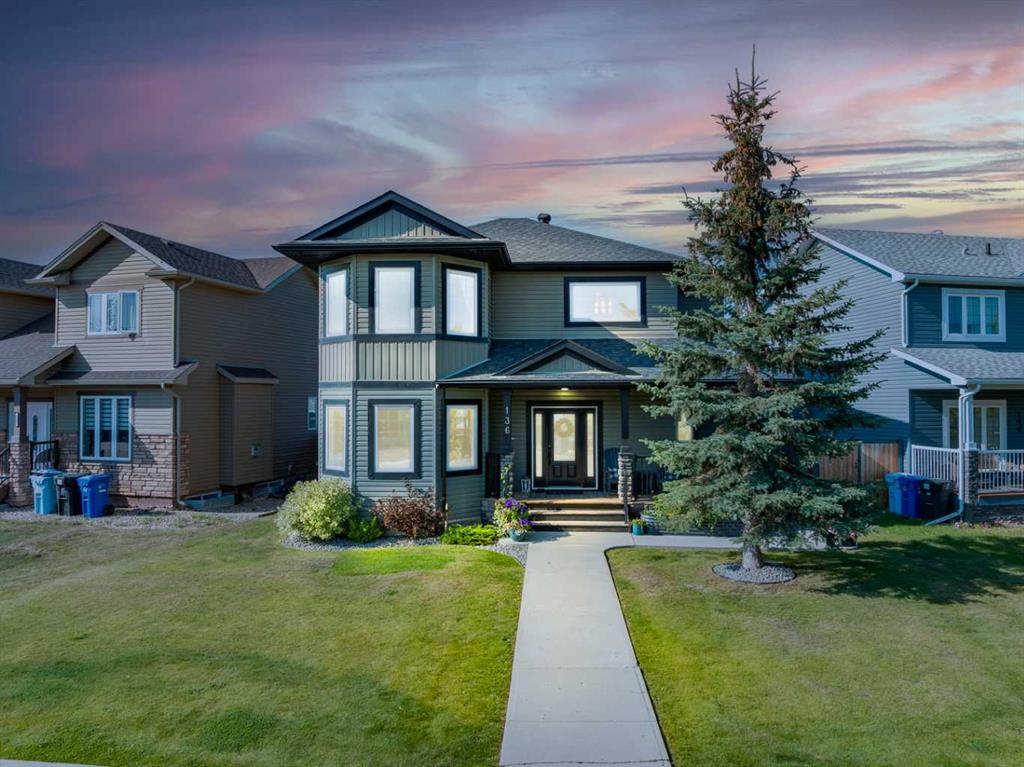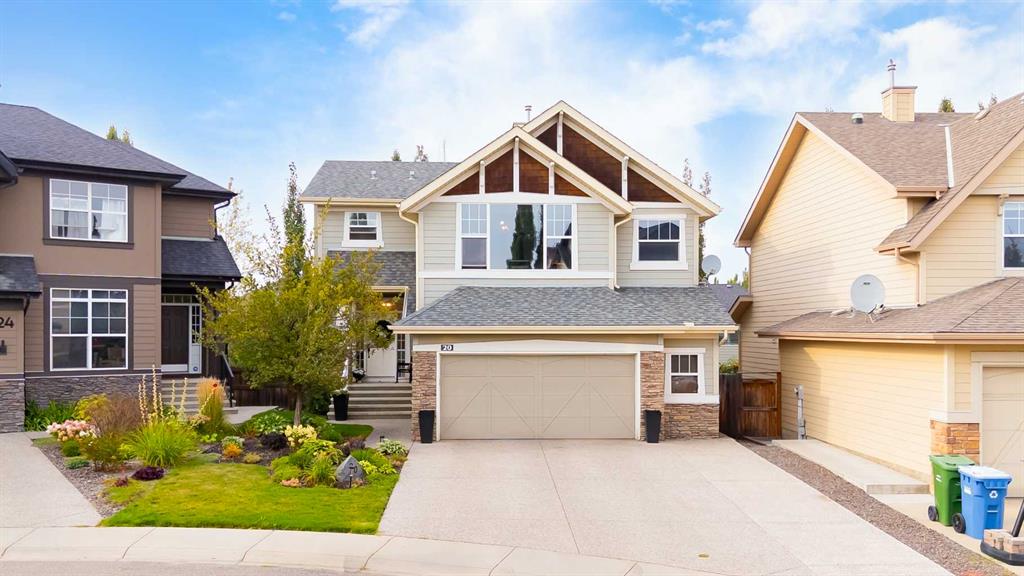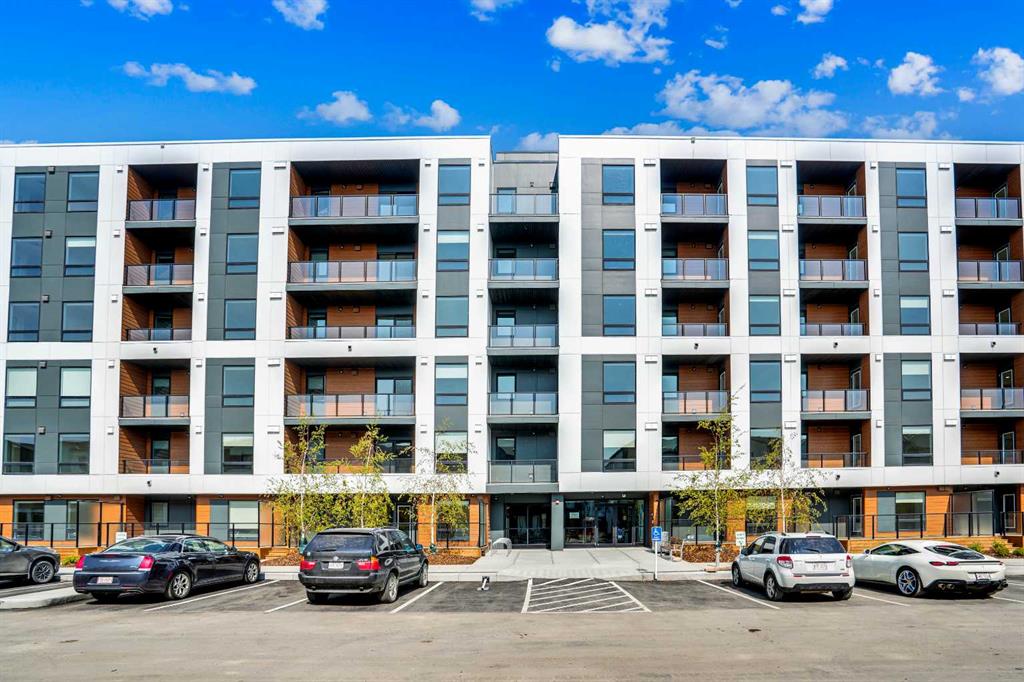20 Auburn Sound Terrace SE, Calgary || $925,000
Welcome home to this perfectly located home situated in a serene, quiet cul de sac in the estate area of Auburn Bay and just a quick walk to the year round LAKE! This Morrison built home has it all including over 3200 sq. ft of premium developed space, an open floor plan, lots of upgrades, tons of natural light with a great floor plan for entertaining your guests! The kitchen is the focal point and has plenty of cabinet and counter space, granite countertops, corner pantry, large island with a built in wine rack, BRAND NEW dishwasher, gas stove, tiled backsplash and room for 4 barstools to gather! The dining area adjacent to the kitchen has space for a large table and 6-8 chairs and the living room can accommodate your sectional and has a gorgeous stone faced gas fireplace! The main floor has 9\' ceilings and is finished off with a half bathroom, mudroom and laundry area! Upstairs has an awesome bonus room that has an office space with beautiful built ins for extra storage and soaring vaulted ceilings. The primary bedroom is a great size and has a walk in closet and a full ensuite bathroom with a soaker tub separating the his and her sinks! The upper level is completed with 2 more bedrooms and another full bathroom for the kids! The walkout basement is finished with a 4th bedroom, a rec room with a cozy gas fireplace, another full bathroom and some extra storage space. There is also access out to the back yard from the rec room area. If that wasn\'t enough there is also Central A/C, Underground sprinklers, a private large back yard, a 22\'7\" x 24\' garage, gleaming hardwood floors, salt water hot tub, premier location close to the LAKE, Hospital, a multitude of restaurants, shops, pubs, an off leash dog park, YMCA and SO MUCH MORE! This is a must see property that has so much to offer!
Listing Brokerage: Real Broker










