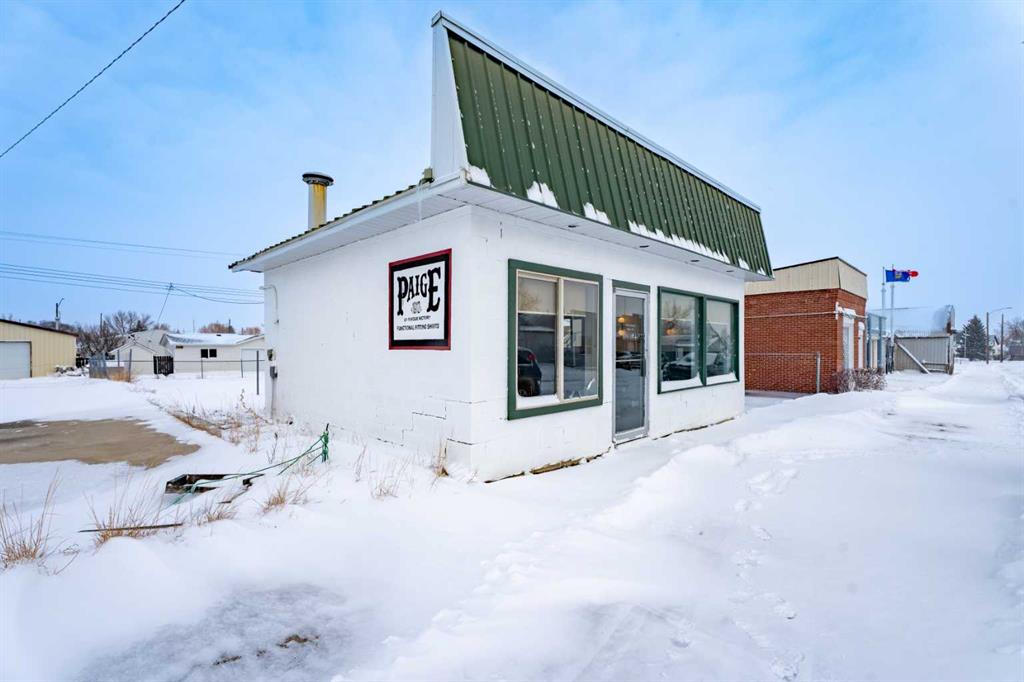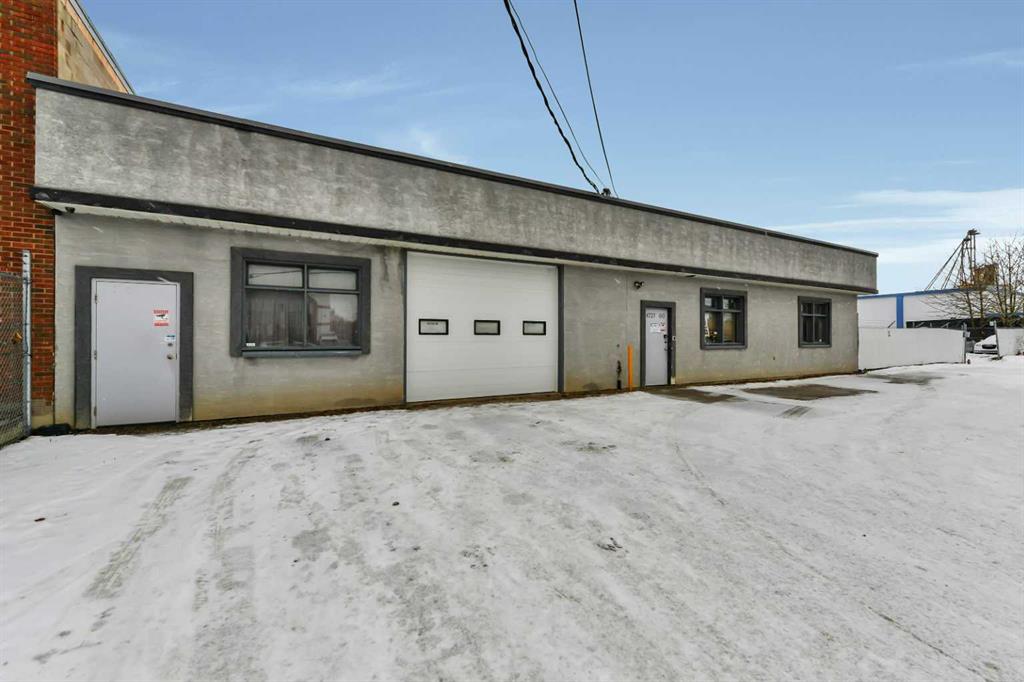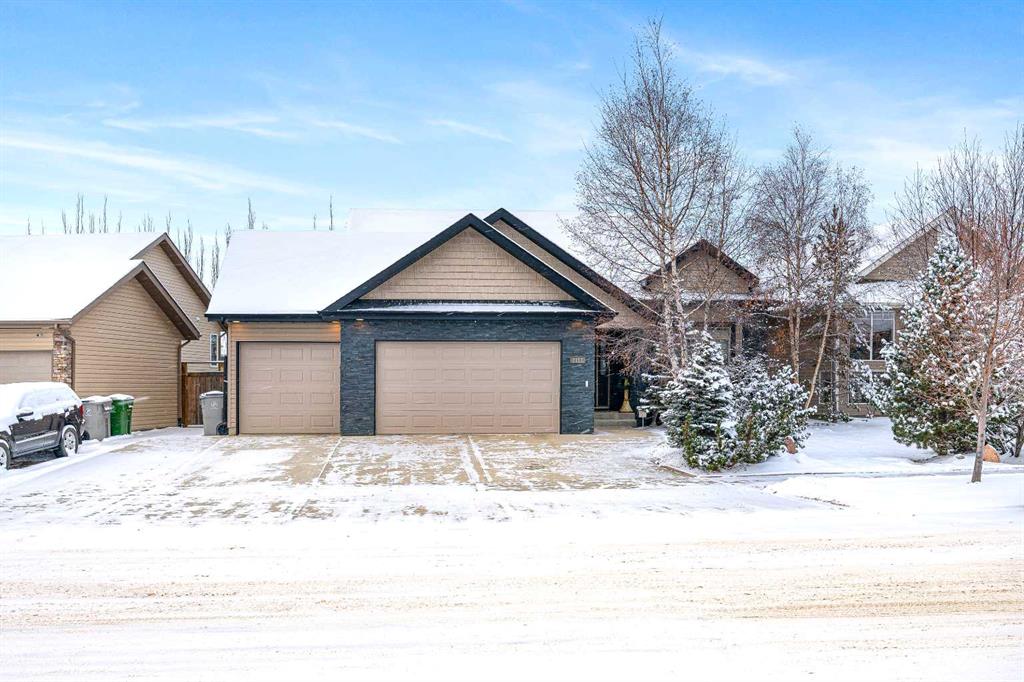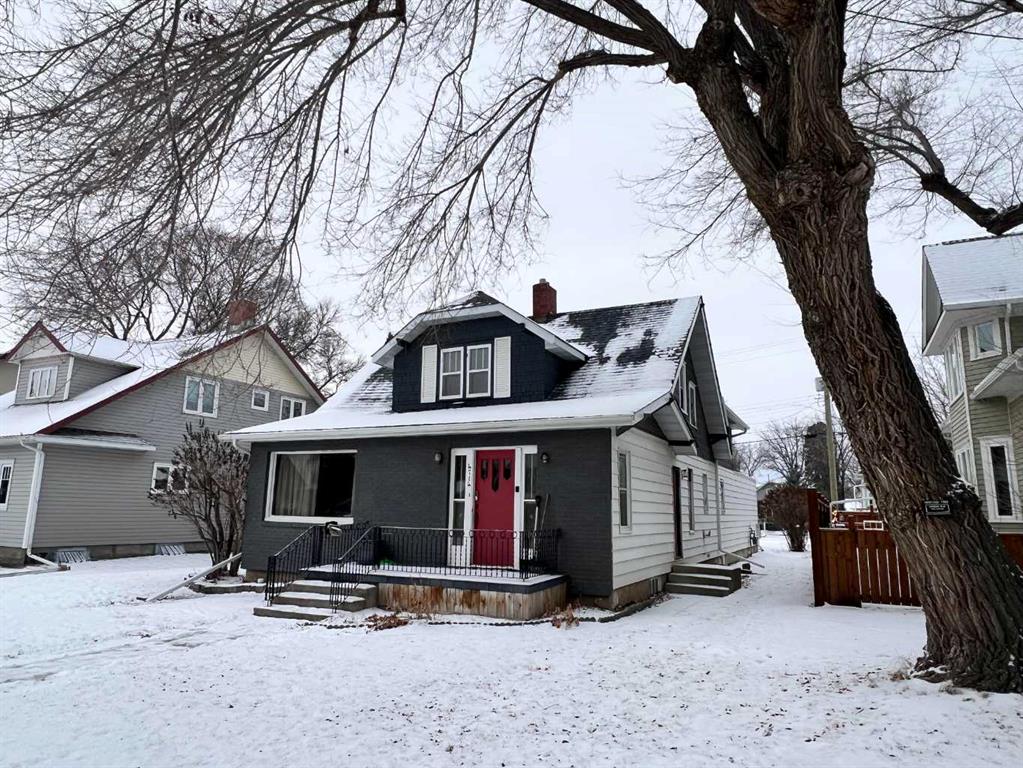2112 56 Avenue , Lloydminster || $719,900
This is the one you have been waiting for.... A home so nice and so immaculate that you will immediately fall in love!! This 1853 square foot bungalow is a showstopper- So many features and so much space for you and your family to stretch your legs and live comfortably, and in luxury, in this executive bungalow with triple attached garage. The features in this home are long and impressive, starting with your initial view upon walking through the front door, with sight lines to an impressive main floor fireplace with rock accents. You will love the huge space in the entry and the 10\' ceilings on the main floor... very impressive!! Add to this, decorative cultured stone (slate) feature wall in the open stairway leading to the basement, Custom kitchen cabinets (quartz counter tops) that extend to the ceiling with dove tail drawers and wet bar area that compliments and ties in the dining room area, providing a perfect area for entertaining. You will love the travertine tile flooring throughout the kitchen/dining/living area and entry of the home as well as the upgraded carpet in the bedrooms and basement- so much quality you don\'t normally see in every home. Additional features include: main floor laundry/mud room off the rear garage entrance, dual sinks in a very large Primary bedroom bathroom with perimeter walls framed with travertine tile matching the shower and flooring, the chef in your family will enjoy the gas stove, you will love the look of the wrought iron railing which leads to the basement, the 9\' ceilings in the basement, the 11\' by 28\' covered deck which overlooks the meticulously and professionally landscaped back yard.... This home is so inviting and welcoming and you will love it the moment you walk through the front door.
Listing Brokerage: MUSGRAVE AGENCIES




















