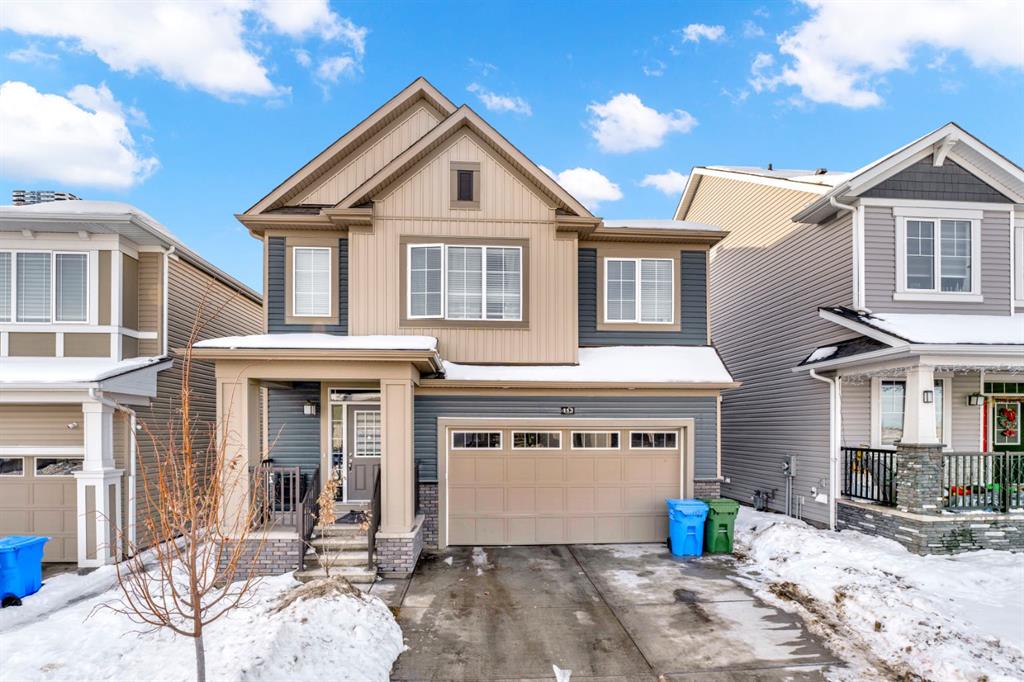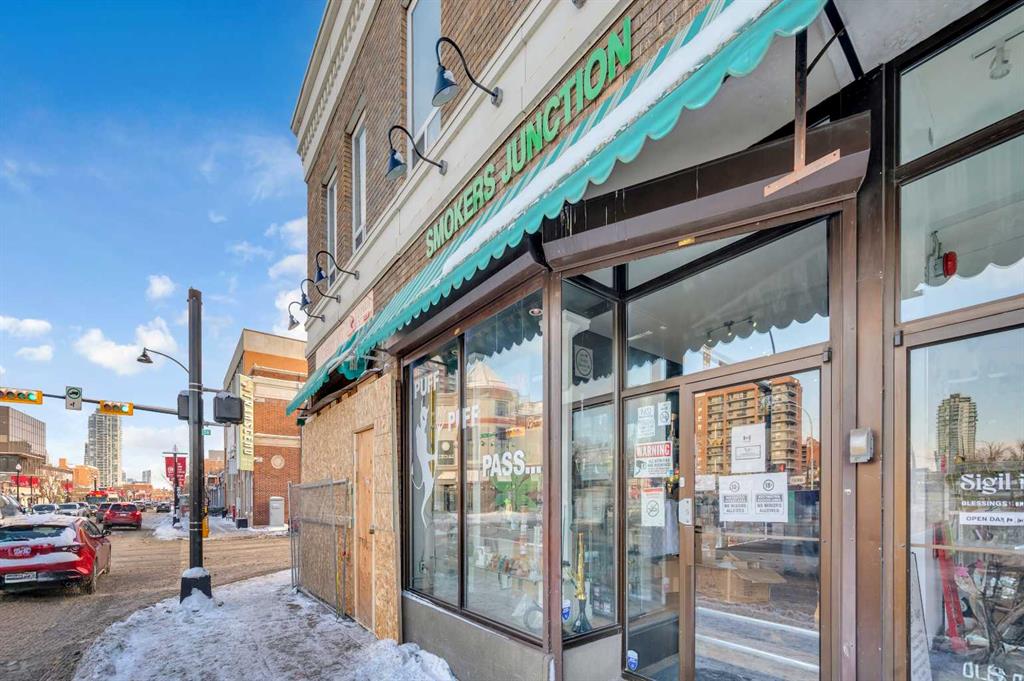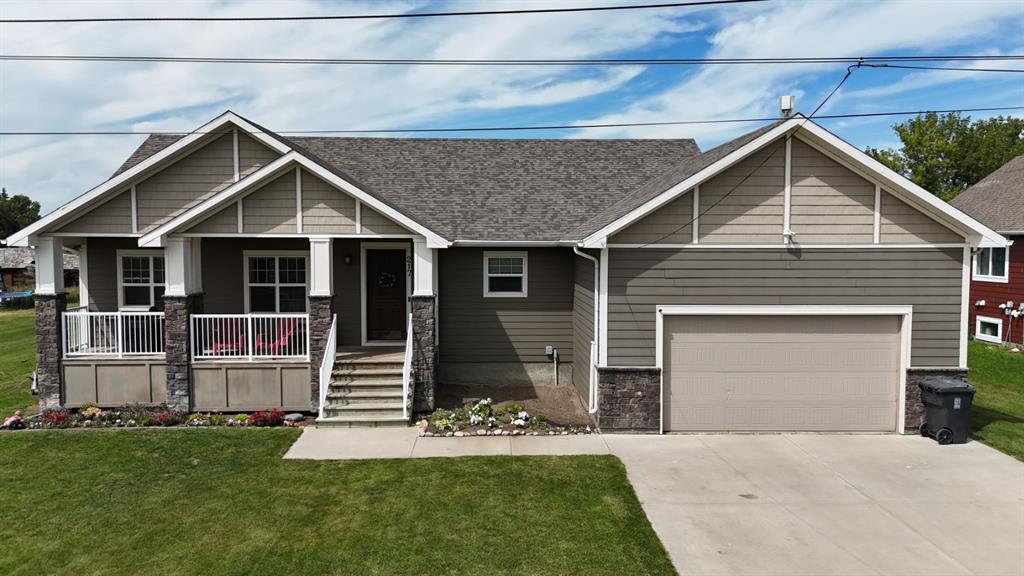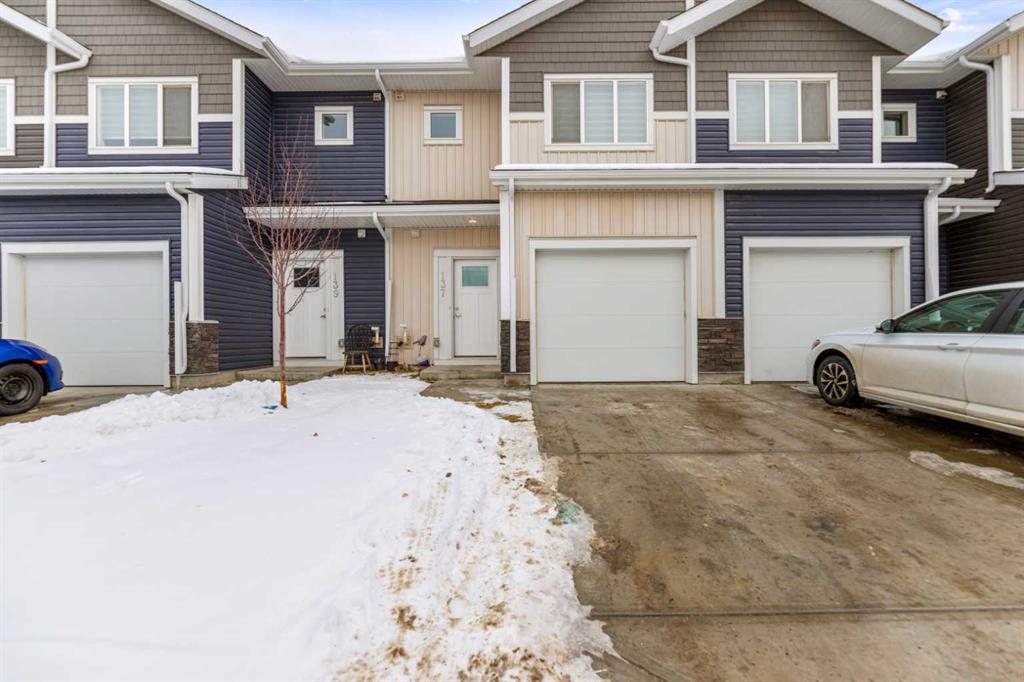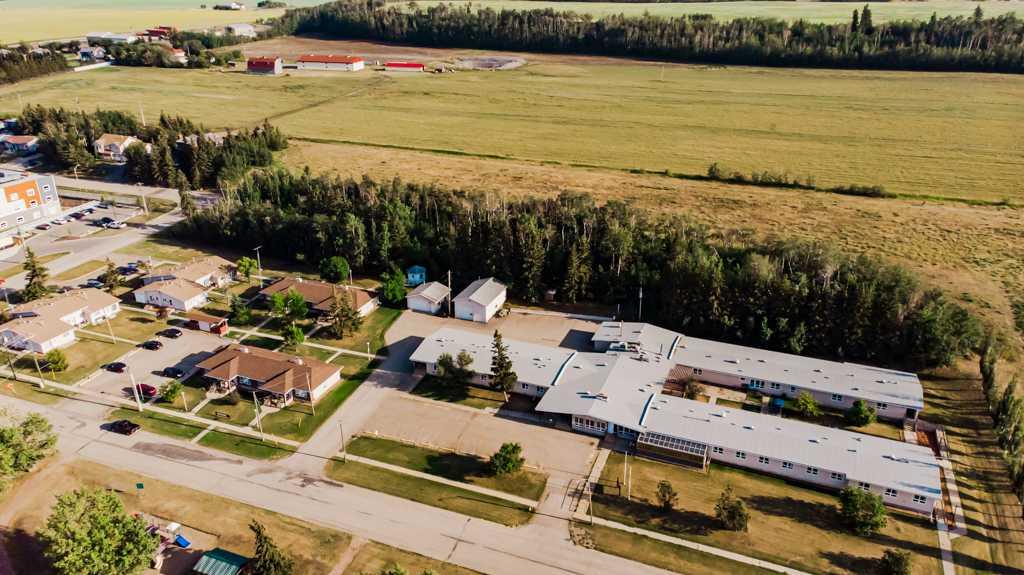1, 5230 44 Avenue , Spirit River || $999,900
Pleasant View Lodge in Spirit River, Alberta offers multifamily investors a rare chance to acquire a large-scale residential complex with exceptional repositioning potential. Set on 2.32 acres of R4 High Density Residential land, this 42-suite, 22,177 sq. ft. facility has strong underlying infrastructure and has benefited from meaningful capital upgrades, including newer boilers (2015), hot water tanks (2022/2023), double-glazed vinyl windows, and a torch-on roof installed in 2018. The building is currently vacant, providing a clean slate for redevelopment—ideal for conversion to rental apartments, staff housing, seniors housing, or specialized accommodation. Each suite includes a private bathroom, with 26 featuring full tubs or showers. The property also includes supporting amenities such as two staff washrooms, two assisted bathing rooms, a fully equipped commercial kitchen, industrial-grade refrigeration, generous common areas, commercial laundry, office space, a dedicated hair salon, and a 26’ x 40’ maintenance shop. Situated in a quiet, park-adjacent setting with ample parking, the property is just 50 minutes from Grande Prairie and steps from local services, retail, and the Central Peace Health Centre. With strong demand for quality rental housing and workforce accommodation in Northern Alberta, Pleasant View Lodge represents a compelling opportunity to acquire a high-capacity structure with multiple income-generating pathways and significant value-add potential.
Listing Brokerage: Sutton Group Grande Prairie Professionals










