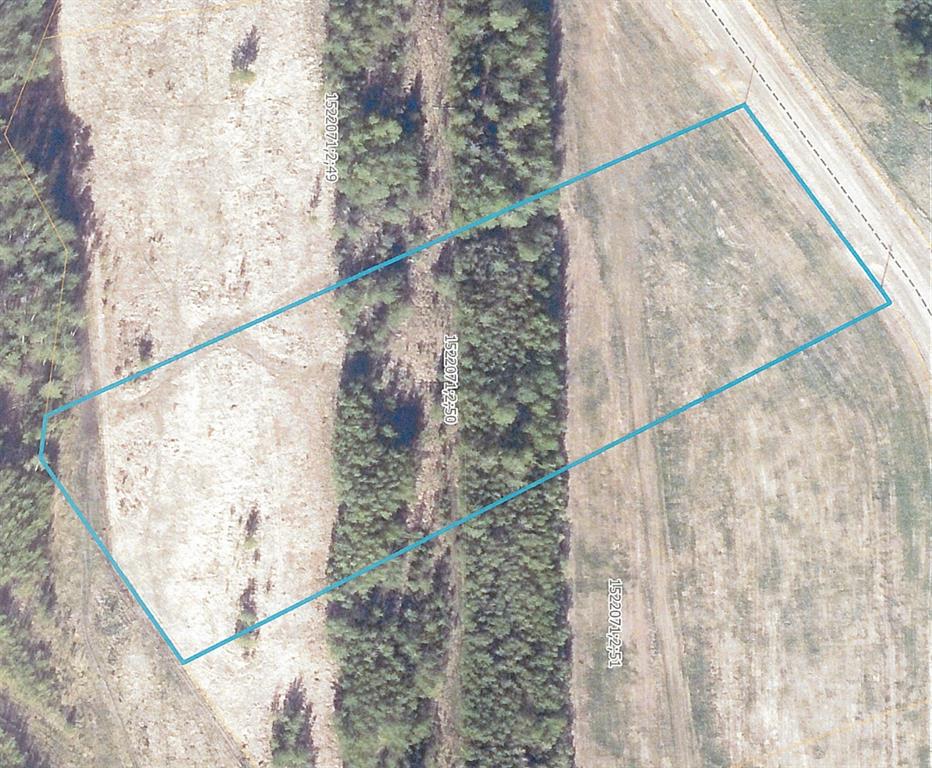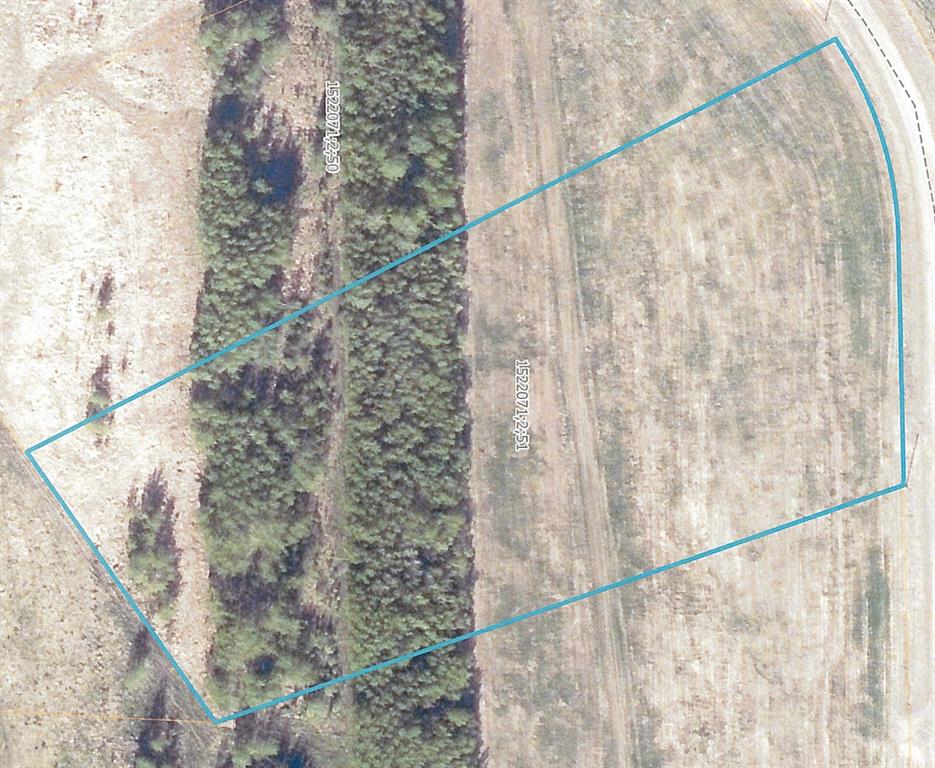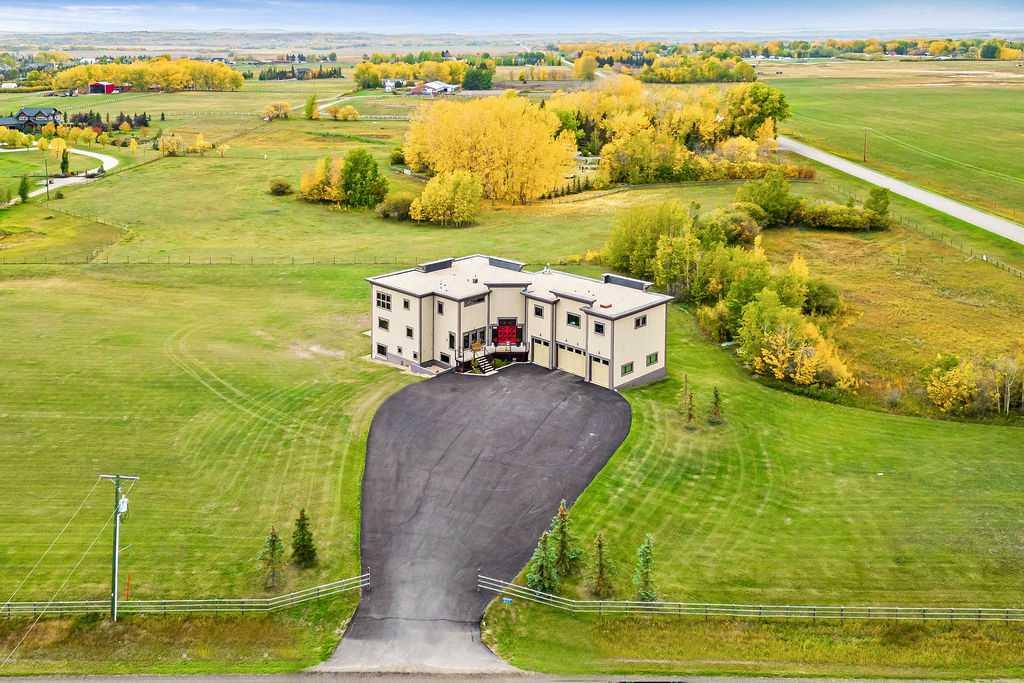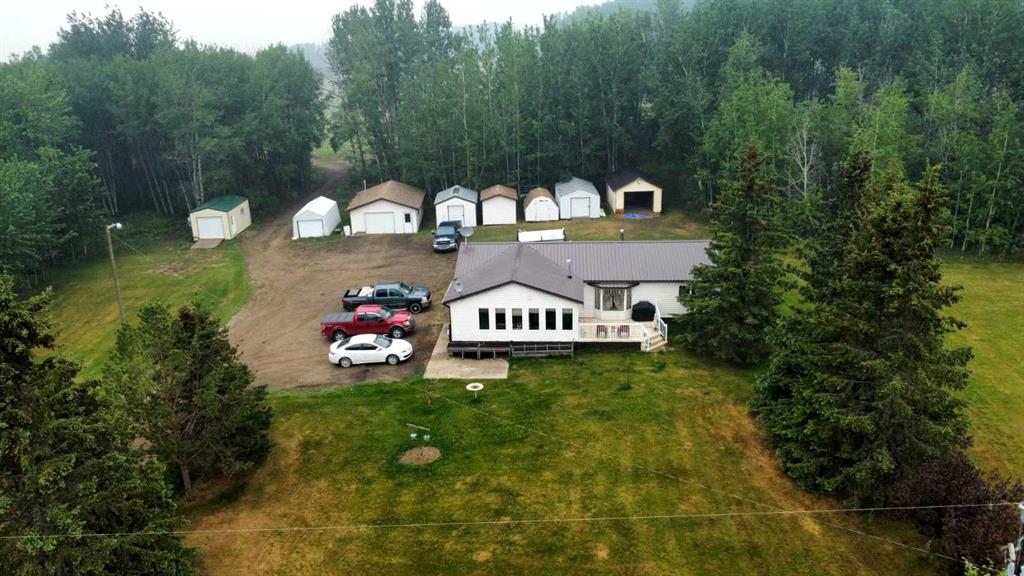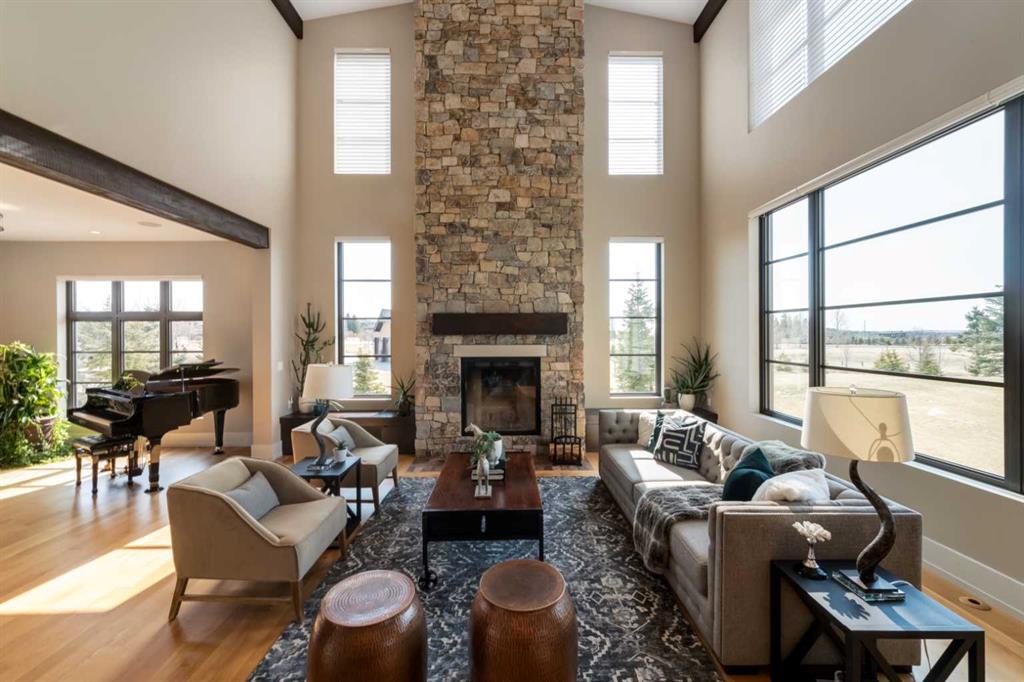104 Morgans Close , Rural Rocky View County || $2,798,000
Welcome to the epitome of luxury living at this executive home located in the prestigious community of Morgans Rise. Crafted with meticulous attention to detail and built to the highest standards, this stunning residence exudes elegance and offers a contemporary open layout. As you step into this magnificent home, prepare to be captivated by its breathtaking beauty. The interior boasts a light and airy ambiance, with rich white oak hardwood floors, light walls, and an abundance of natural light that floods every corner. The main level great room features a soaring 22-foot vaulted ceiling with a striking floor-to-ceiling stone masonry wood-burning fireplace. This grand space seamlessly flows into the open-concept kitchen. The kitchen itself is a haven for culinary enthusiasts, equipped with top-of-the-line appliances, center island, and a hidden pantry complete with a wine fridge. Adjacent to the kitchen is a spacious dining room, adorned with oversized windows that not only bathe the room in natural light but also provide easy access to the cozy screened-in patio, perfect for enjoying al fresco meals and tranquil moments. Working from home has never been more enjoyable, thanks to the sound-insulated main floor office. Venturing to the second floor, you\'ll discover the resplendent primary suite boasting a fireplace, an exquisitely appointed ensuite bathroom, and a generously sized, thoughtfully organized closet. The second floor further accommodates four more spacious bedrooms, ideal for accommodating a growing family or hosting overnight guests. The lower level of this home is a true haven for entertainment and recreation. With its impressive nine-foot ceilings, it features a spacious family room, a recreational room perfect for hosting game nights, a den for quiet retreats, a well-equipped gym for maintaining an active lifestyle, and, astonishingly, two additional bedrooms for guests! Car enthusiasts will rejoice at the quad heated tandem garage, boasting a remarkable 14-foot ceiling and capable of housing up to seven cars, with ample space for a truck and boat parked end-to-end. Nestled on a picturesque two-acre lot, this property offers a private playground and an oasis for its proud owners. Living in Morgans Rise comes with the added benefit of an HOA fee of $1,250.00, which covers maintenance of the common areas, care of the entrance area, and the enchanting display of Christmas lights. Furthermore, this exceptional home is listed well below replacement cost, offering an extraordinary opportunity to acquire a property of this caliber at an exceptional value. The location is also ideal, with Springbank High School and the ice arena just a short drive away, as well as convenient access to the local elementary and middle schools. Don\'t miss the opportunity to make this exceptional property yours, as it combines luxury, craftsmanship, and value that surpasses expectations.
Listing Brokerage: SOTHEBY'S INTERNATIONAL REALTY CANADA










