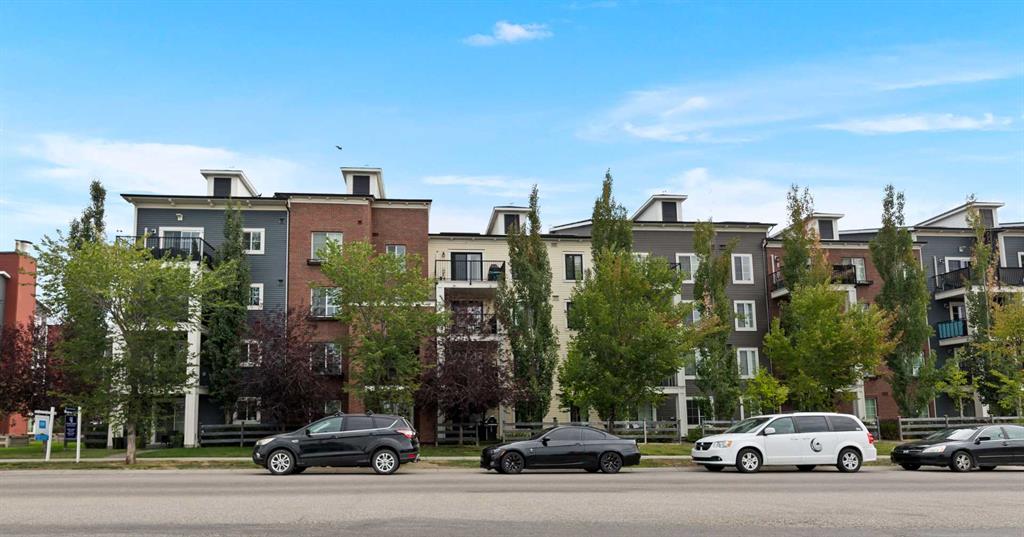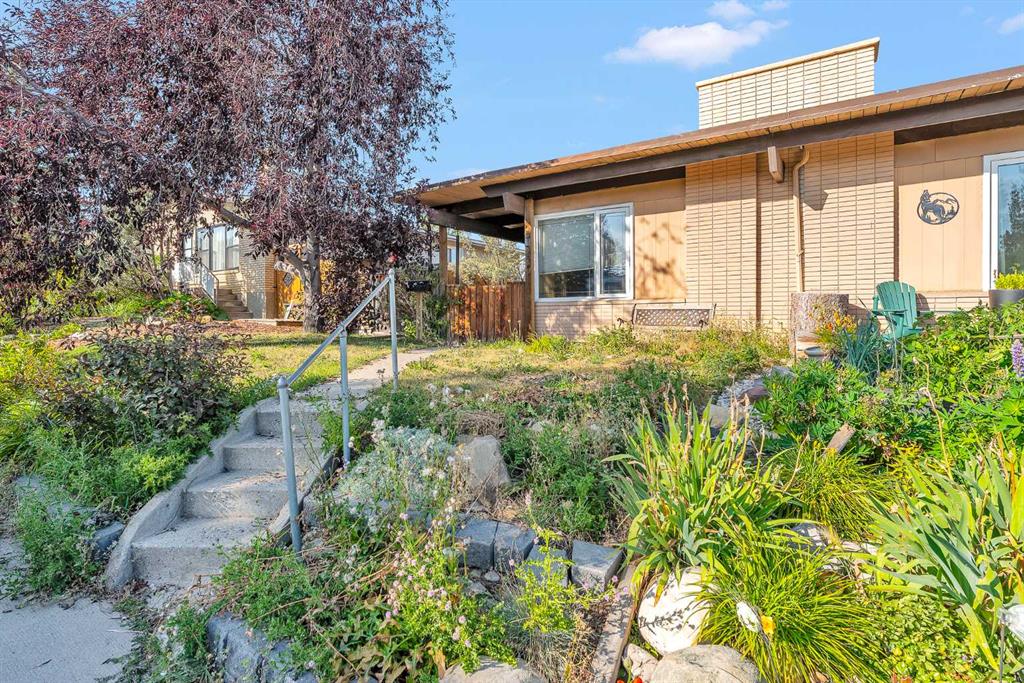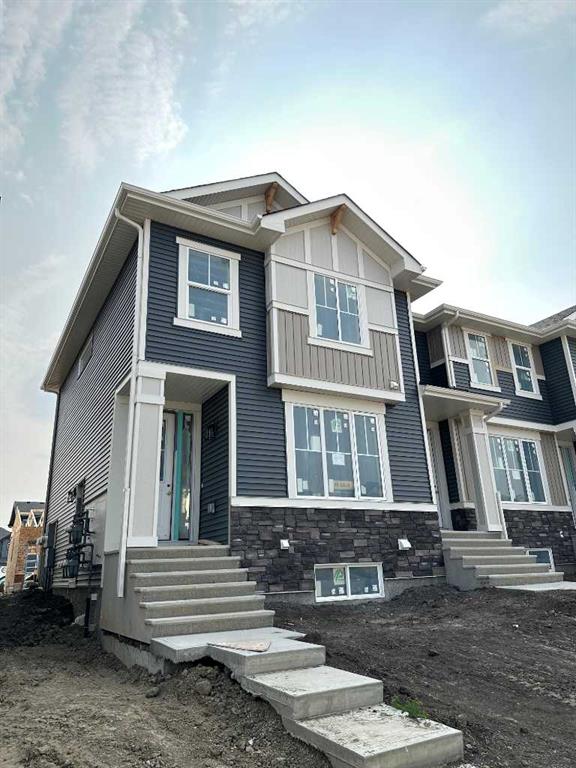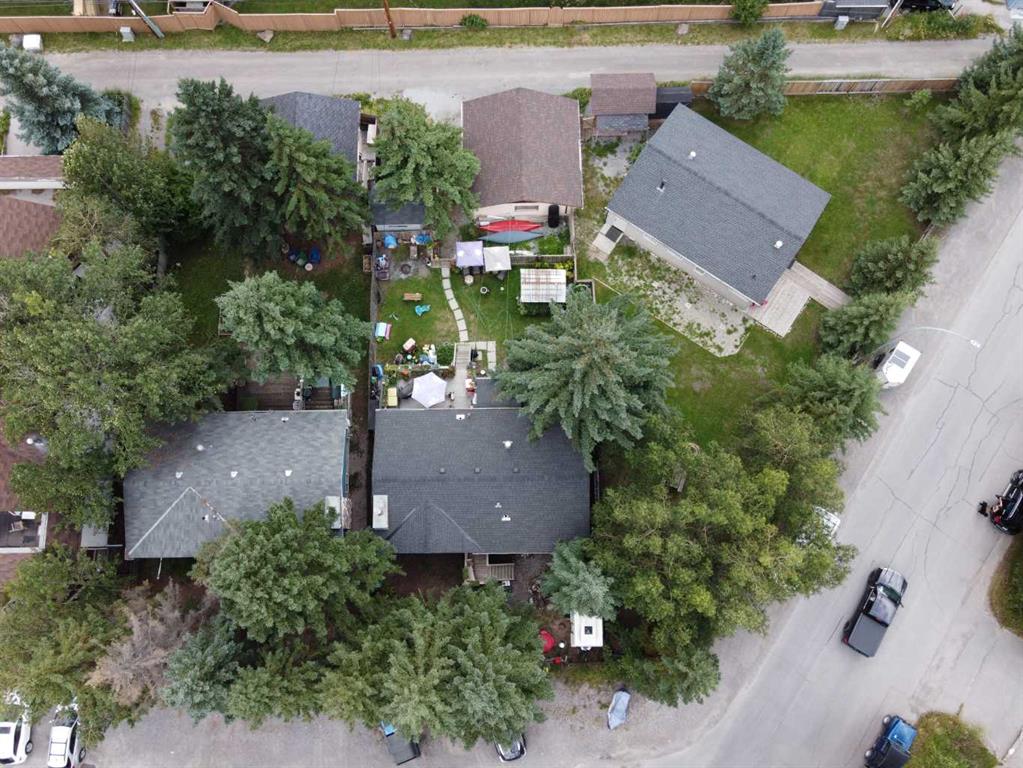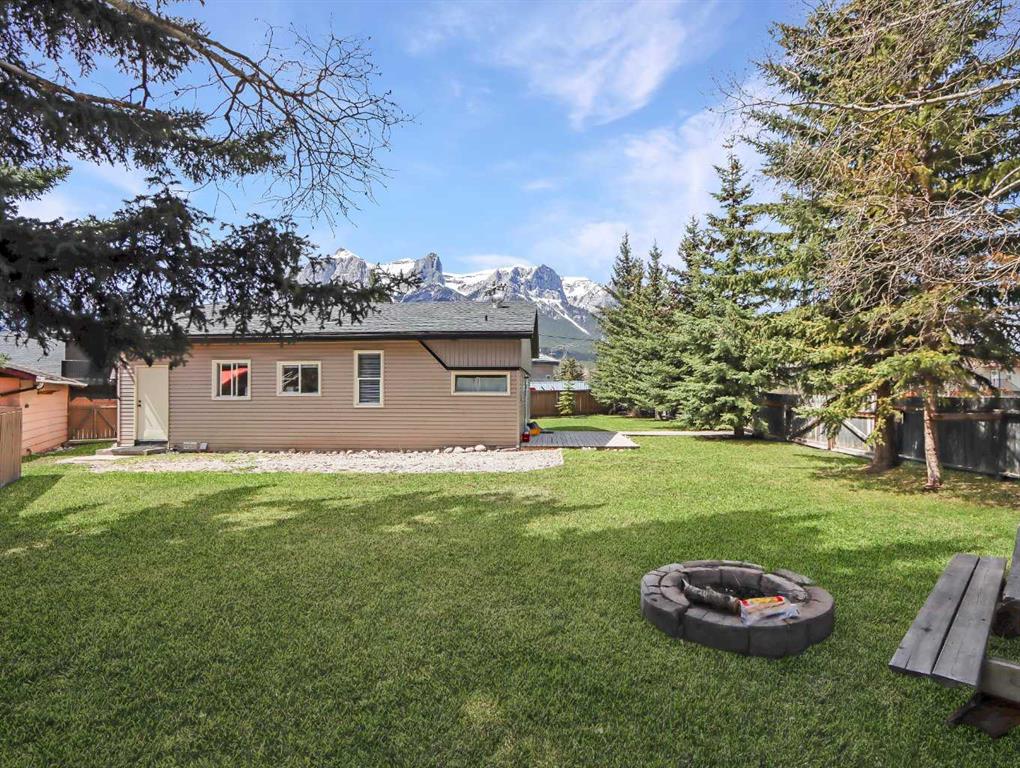345 Waterford Boulevard , Chestermere || $519,900
Welcome to the St. Andrews model by Douglas Homes, located in the beautiful community of Waterford, Chestermere. This brand-new, never-lived-in townhouse offers exceptional value with no condo fees!
This stylish end-unit home features an open-concept layout, 3 spacious bedrooms, and 2.5 bathrooms, designed with comfort and functionality in mind. Enjoy the convenience of a side entrance, perfect for future flexibility. The home also includes a detached double car garage and an unfinished basement, ready for your personal touch.
Built by the reputable Douglas Homes, this property combines modern finishes with quality craftsmanship. Perfect for families, first-time buyers, or investors looking for a turnkey opportunity in a growing community.
Don’t miss the chance to own a brand-new home in Waterford – close to schools, parks, shopping, and Chestermere Lake! Unlock Your First Home with the GST Rebate! The First-Time Home Buyers\' GST Rebate could save you up to $50,000 on a new home! You must be 18+, a Canadian citizen or permanent resident, and haven\'t owned or lived in a home you or your spouse/common-law partner owned in the last four years. This is a LIMITED-TIME opportunity— Homes placed under contract after May 27, 2025 are eligible, Terms and conditions are subject to the Government of Canada/CRA rules and guidelines. Note: Please be advised that the front elevation and interior photos shown are of the same model for illustration purposes only. The actual home’s style, interior colors, and finishes may vary. Call today!
Listing Brokerage: eXp Realty










