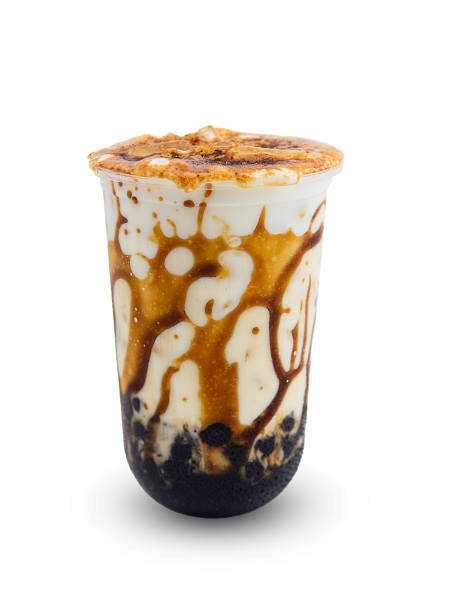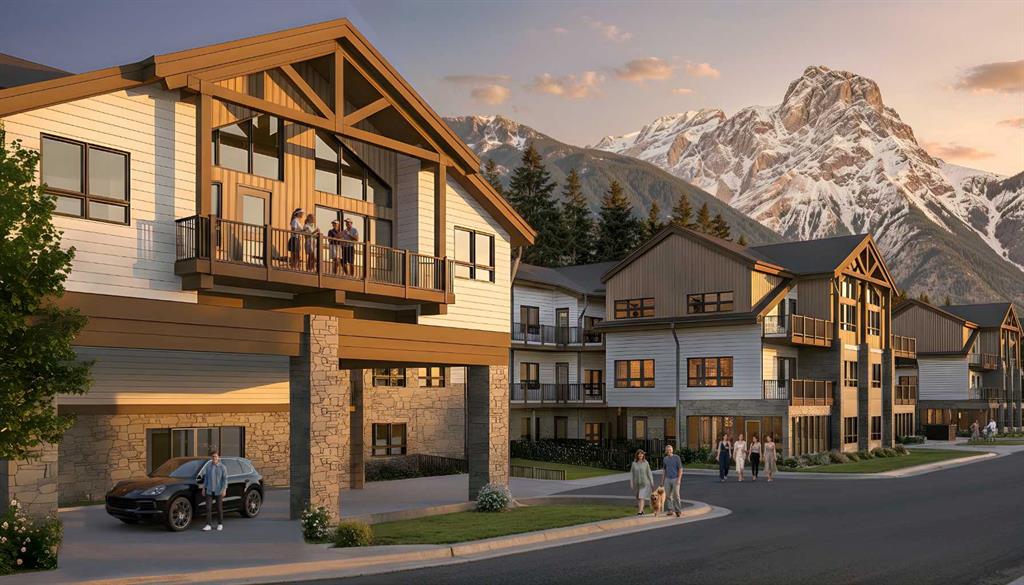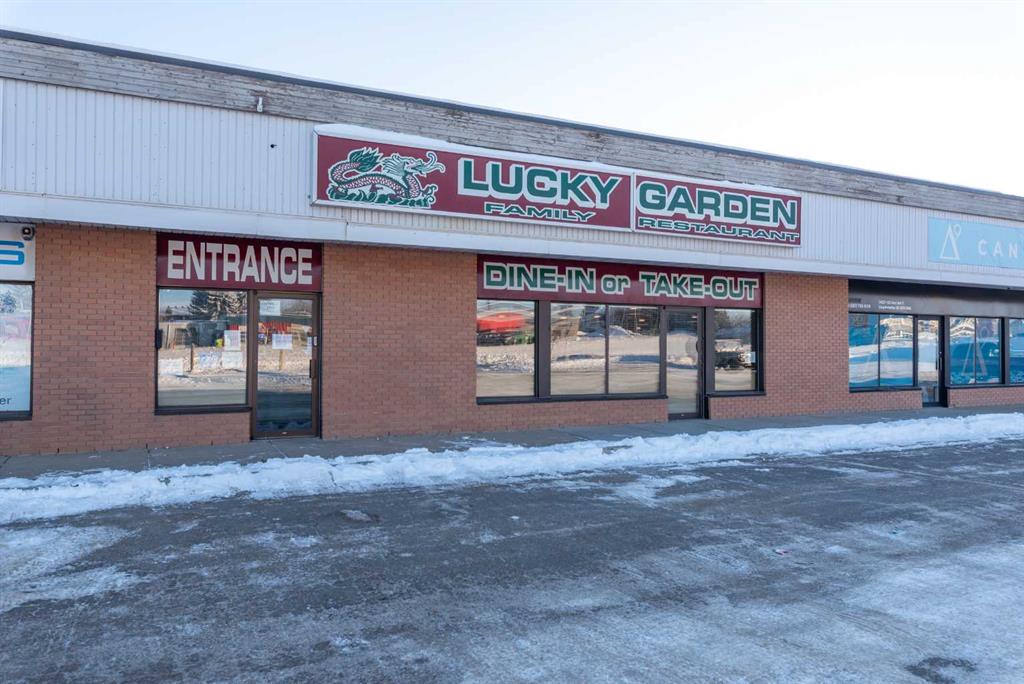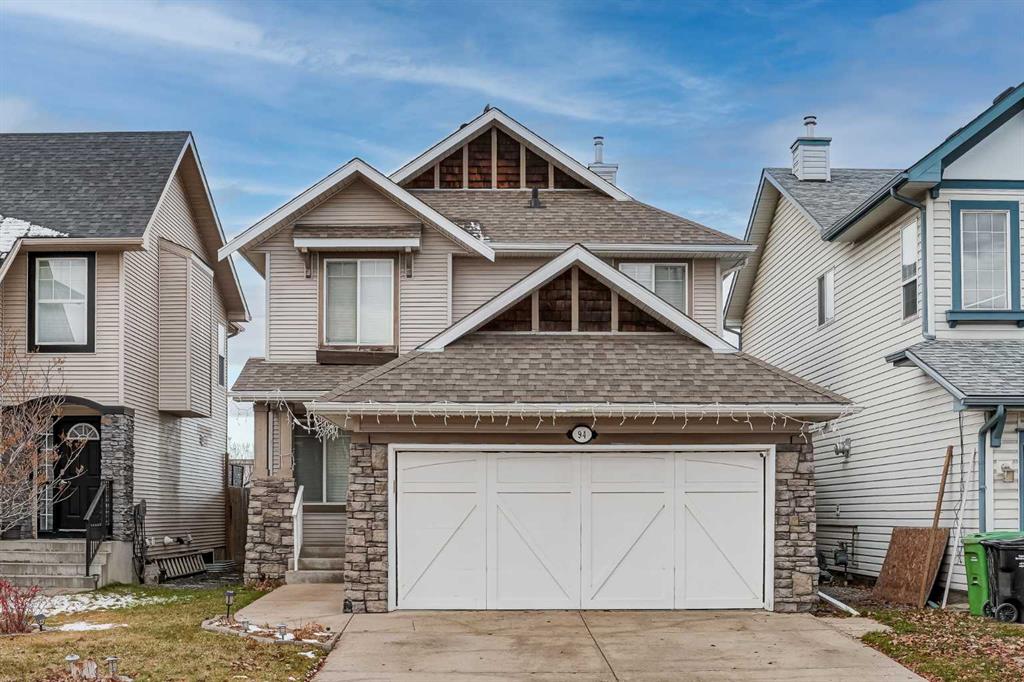94 New Brighton Circle SE, Calgary || $650,000
**Open House Saturday February 28th 11:00-1:00** Step into a property where intelligent design converges with undeniable value. This is not just a home; it is a high-performance asset located in one of the city\'s most vibrant communities. Boasting 4 bedrooms, 3.5 baths, and a high-demand West-facing exposure, this home offers the rare versatility required by the modern family and the savvy investor alike.
Upon entry, the difference is immediate. You aren\'t just walking into a house; you are entering a volume of light. The dramatic open-to-above architecture captures the afternoon sun, flooding the living space with warmth and creating an atmosphere of airy sophistication.
The chef-inspired kitchen is the command centre of the home. Engineered for flow, it features a walk-through pantry (grocery-to-table efficiency), gleaming new stainless steel appliances, and a subway tile backsplash that acts as a modern focal point. The oversized dining area seamlessly transitions through glass sliders to an expansive deck, your private, sun-soaked sanctuary for summer entertaining.
The upper level is a masterclass in comfort, featuring a primary retreat with a full ensuite and walk-in closet, plus two generous auxiliary bedrooms. The fully developed lower level features an Illegal-Suite. Complete with a 4th bedroom, full bath, and living area, this space offers turnkey solutions for multi-generational living, a fiercely independent teenager, or significant long-term holding value.
Double attached garage, main floor laundry, and architectural flair rarely seen at this price point. In a market where inventory is tight and flexibility is king, this property is a standout. Do not let this opportunity pass.
Listing Brokerage: eXp Realty




















