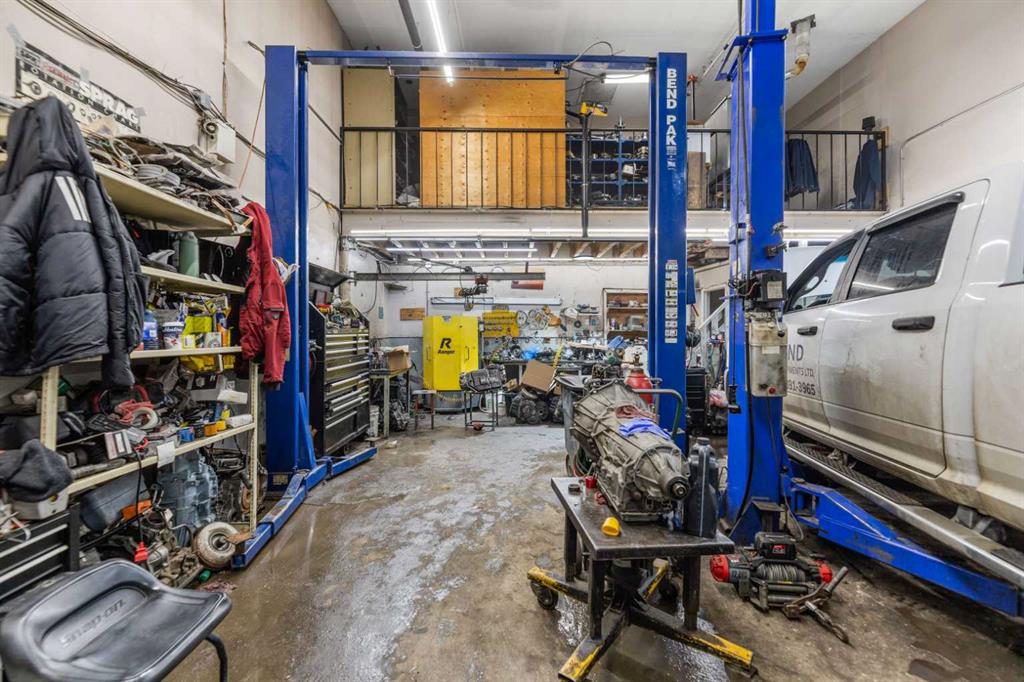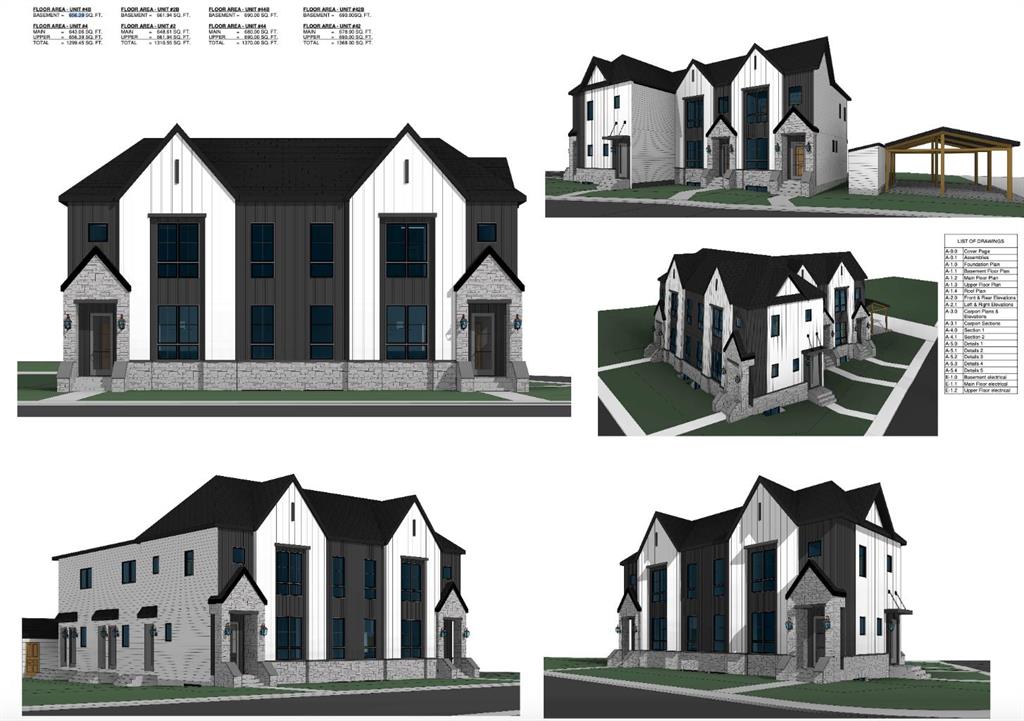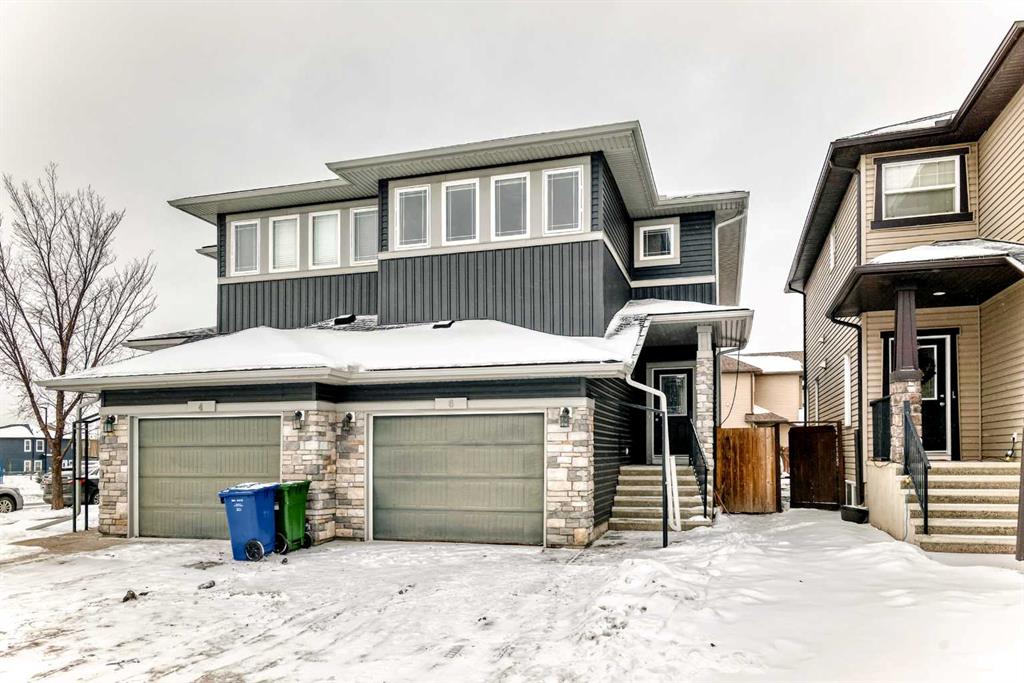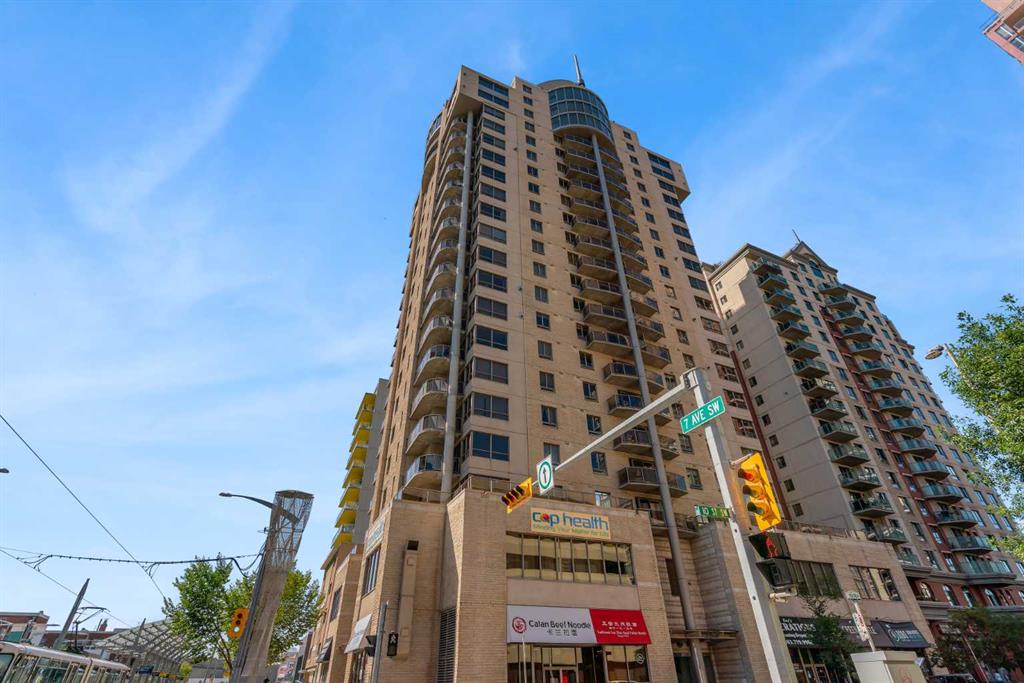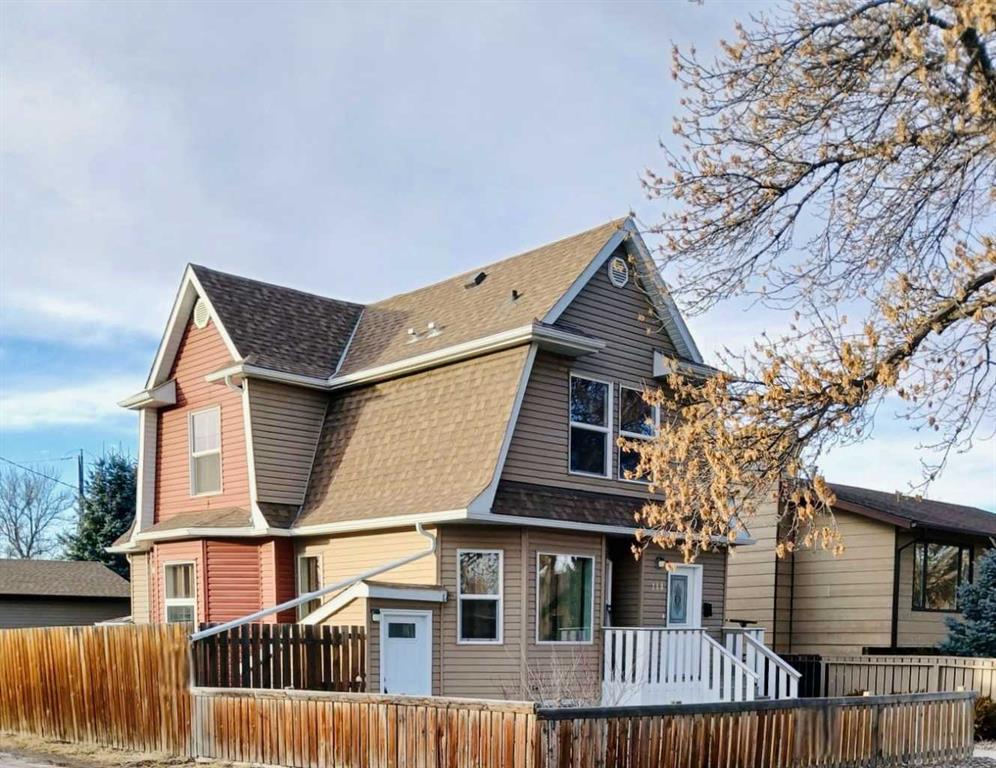4 Rossburn Crescent SW, Calgary || $3,200,000
Exceptional Brand-New 4-Plex with 8 Self-Contained Units in Rosscarrock!
Welcome to an extraordinary investment opportunity in one of Calgary’s most desirable inner-city communities — Rosscarrock. Perfectly positioned on a prime corner lot overlooking pristine green space, this brand-new 4-plex offers modern design, impeccable craftsmanship, and exceptional income potential with a total of 8 fully self-contained suites (4 main units plus 4 legal basement suites, subject to final City of Calgary approval).
Each of the four main units is a beautifully designed two-storey home featuring 3 spacious bedrooms upstairs, open-concept main living areas, and a private detached garage with storage. The basement suites each feature 1 bedroom, a full kitchen, laundry, and separate private entrance, making them ideal for rental income or multi-generational living.
From the ground up, this property showcases the finest in modern building materials and finishing details. You’ll find luxurious quartz countertops, rich hardwood flooring, designer ceramic tile, high ceilings, and elegant lighting throughout. The gourmet main kitchens boast gas cooktops with built-in ovens and microwaves, while the suites feature electric ranges with over-the-range microwaves, all complemented by stainless steel appliances and thoughtful layouts.
Every unit has its own mechanical room and laundry, ensuring true independence and ease of maintenance — that’s 8 separate furnaces, 8 hot water systems, and 8 laundries.
Adding to its innovation, this 4-plex features Tri-Filler by Biosenta, a revolutionary new anti-germ building product, enhancing long-term hygiene and durability. The property also qualifies for the CMHC multi-unit financing program, offering investors an attractive, low-risk entry into Calgary’s thriving rental market.
Whether you’re an investor seeking turnkey revenue, or a developer adding a showpiece to your portfolio, this premium multi-family complex in Rosscarrock represents unmatched quality, location, and long-term value.
Some Highlights:
4 brand-new two-storey main units + 4 legal suites (8 total units)
Each with private entrance, 4 garage units, storage & laundry
Quartz counters, hardwood, tile, high ceilings, gas cooktops
Anti-germ Tri-Filler by Biosenta!
CMHC loan program eligible!
Corner lot with park frontage in Rosscarrock
Your next-level investment opportunity is here — a turnkey 8-unit 4-plex built for modern living, strong returns, and lasting value.
Listing Brokerage: MaxWell Canyon Creek










