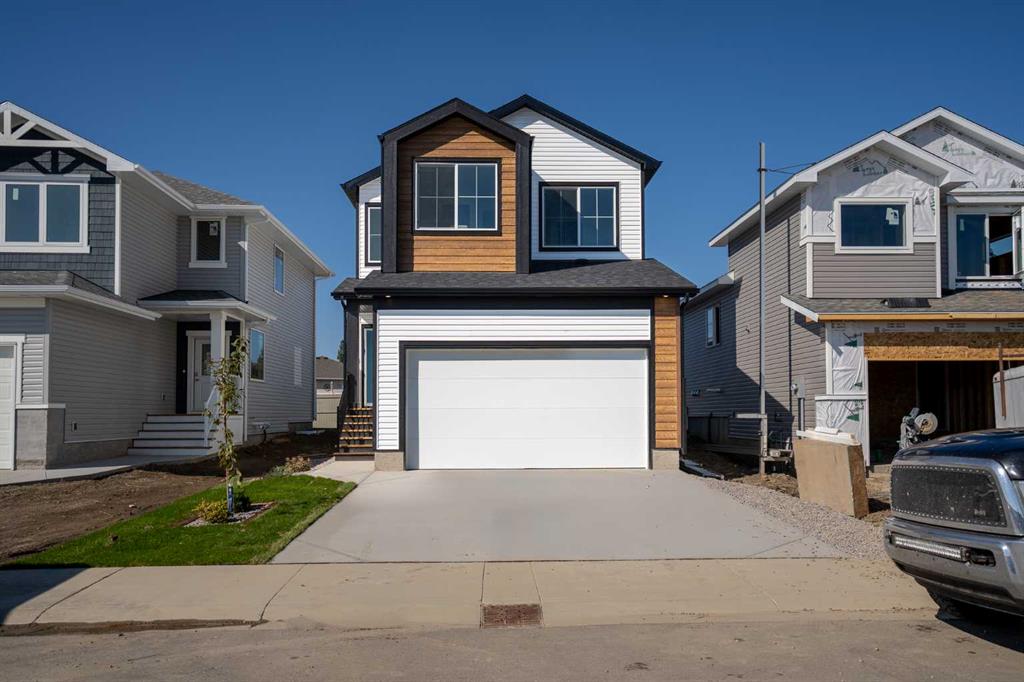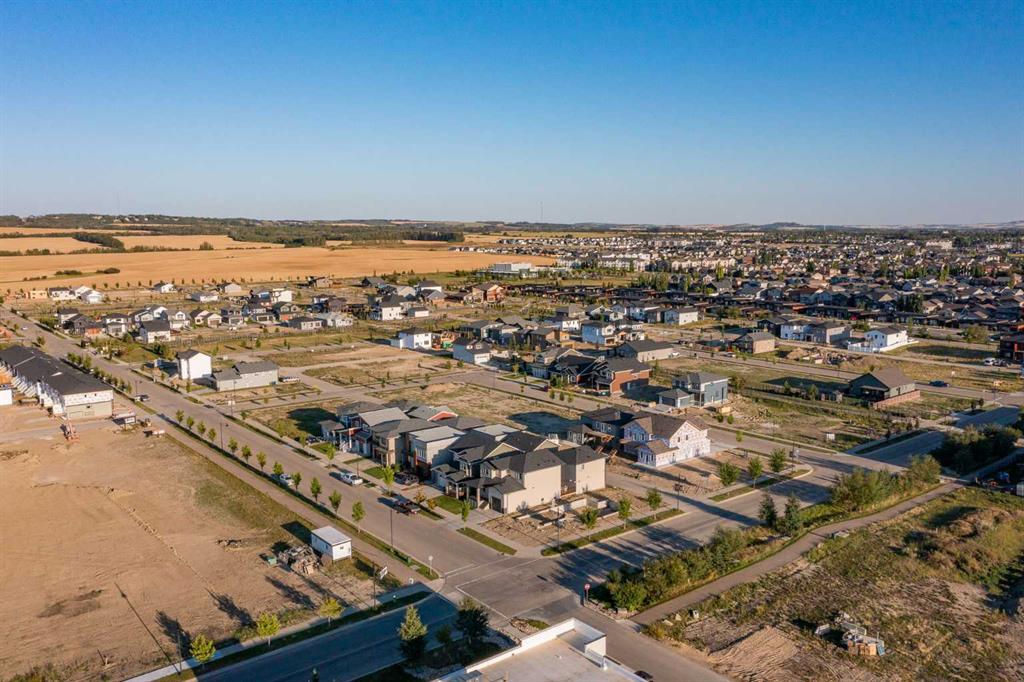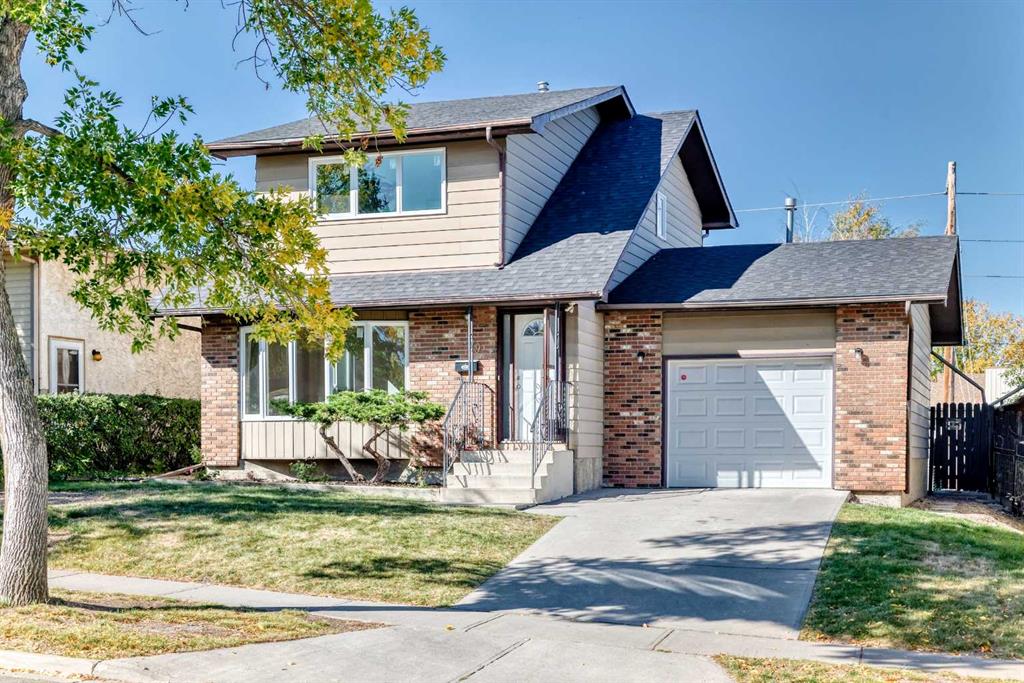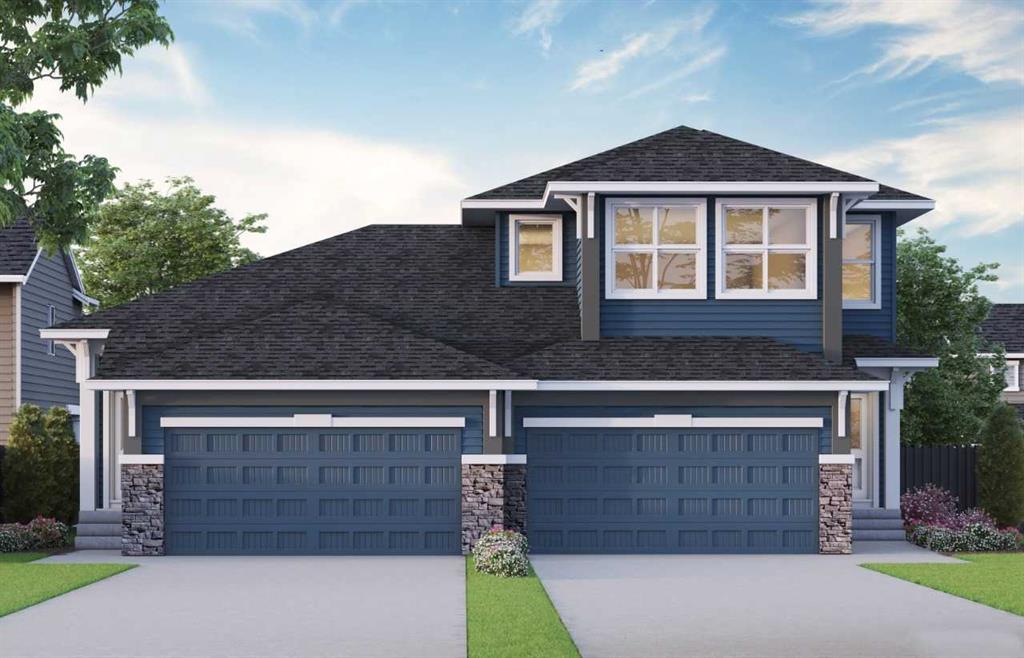2706 43 Street S, Lethbridge || $589,900
Welcome to the \"Comrie\" by Stranville Living, located in the desirable Lethbridge community of Southbrook. This new home is situated merely a few hundred meters from Dr. Robert Plaxton K-5 public elementary school, whose property includes a new playground, soccer pitch, baseball diamond, and a basketball court. Southbrook is conveniently located minutes away from big box shopping, various restaurants, and the VisitLethbridge.com arena and event center. This award-winning two storey home is well laid out and boasts a main floor rivaled by few homes of this size. It incudes a beautifully appointed kitchen with Adora Cabinets with gold accents extended to the ceiling, fully tiled backsplash, and quartz countertops for both the base cabinets and island. Stranville Living\'s top tier appliance package includes a seamlessly integrated paneled Fisher & Paykel fridge, paneled dishwasher, induction cooktop, built-in hood fan, and a stainless steel wall oven and microwave combo unit. There is a set of base cabinets with matching quartz countertops and floating wood shelving in the butler\'s pantry, which walks through to the mudroom and garage entry. The centerpiece of the living room is a linear fireplace set into a fully tiled insert with wood mantle surrounded by a set of large windows that face west and provide ample natural light. Adjacent to the dining room is a large sliding glass door that exits onto your future deck and rear yard that backs a serene green strip with walking paths. The upper level includes a great primary bedroom with a huge walk-in closet and ensuite, two more bedrooms, a main bath, as well as a media room and large laundry room. This home also includes Hunter Douglas window coverings and front yard landscaping with sod, a tree, shrubs, and underground sprinklers. High efficient mechanical equipment, Low E windows, and spray foam in the rim joists help keep your heating ad cooling costs in check. Very cool house on a terrific street in south Lethbridge! There\'s nothing like NEW!
Listing Brokerage: REAL BROKER




















