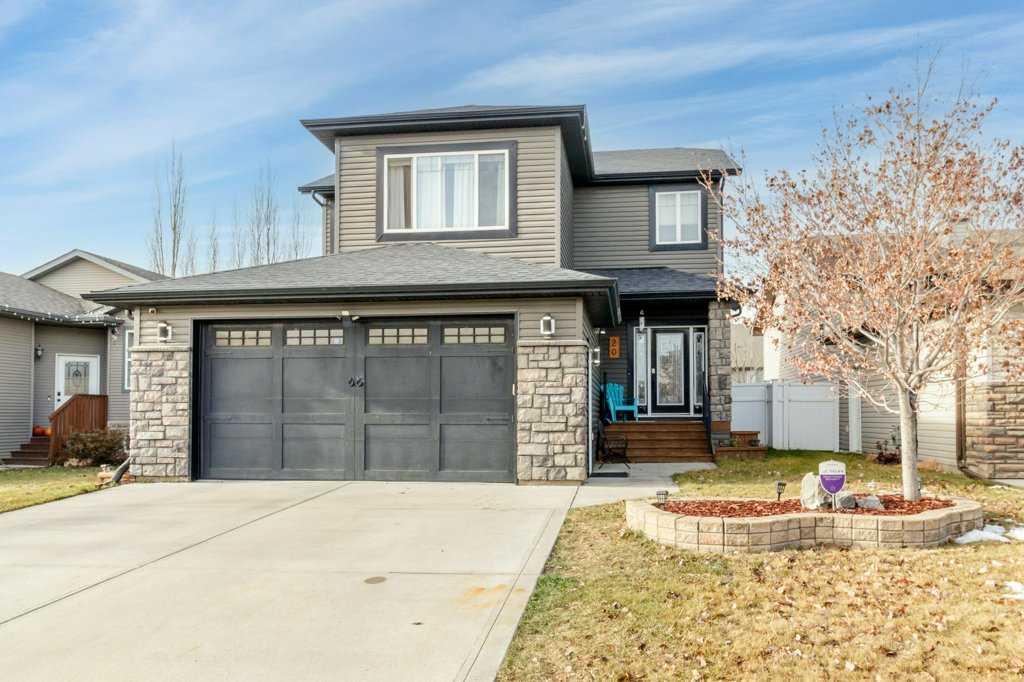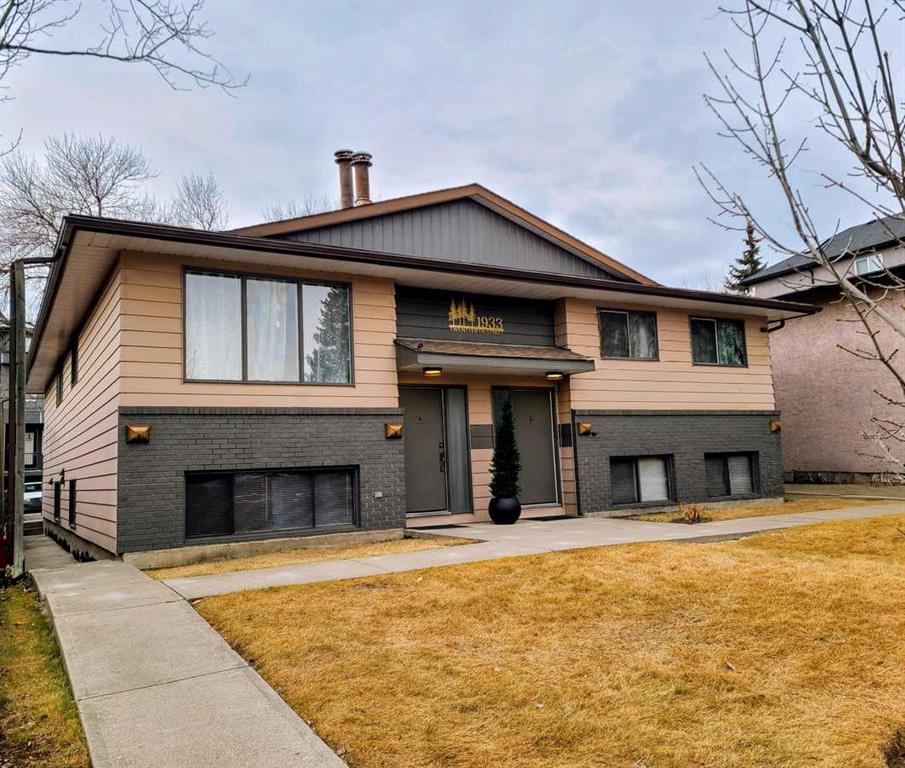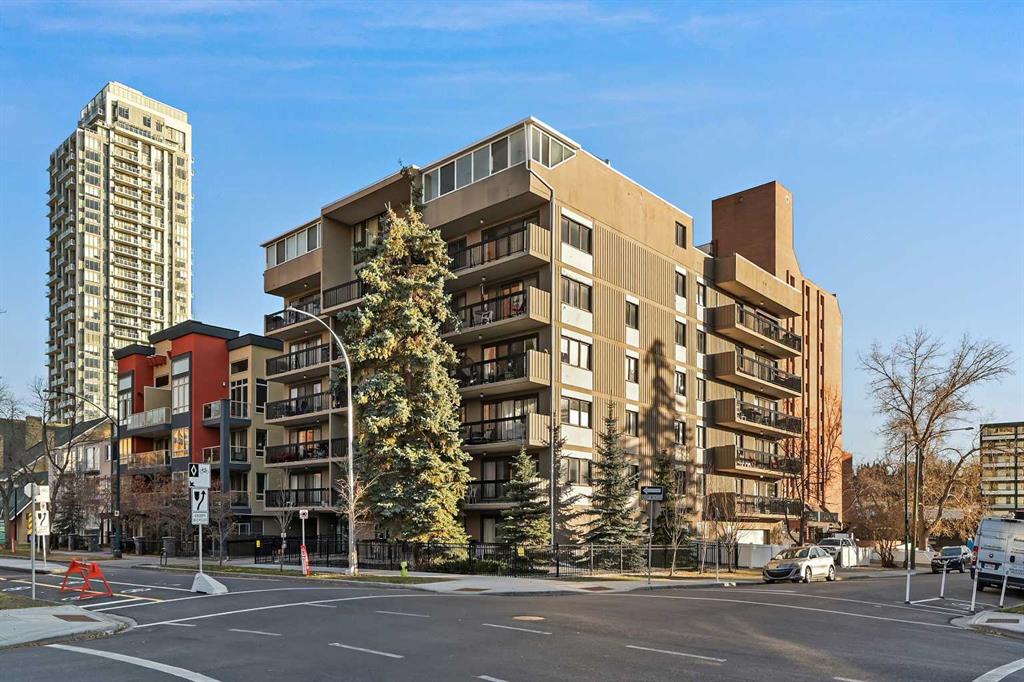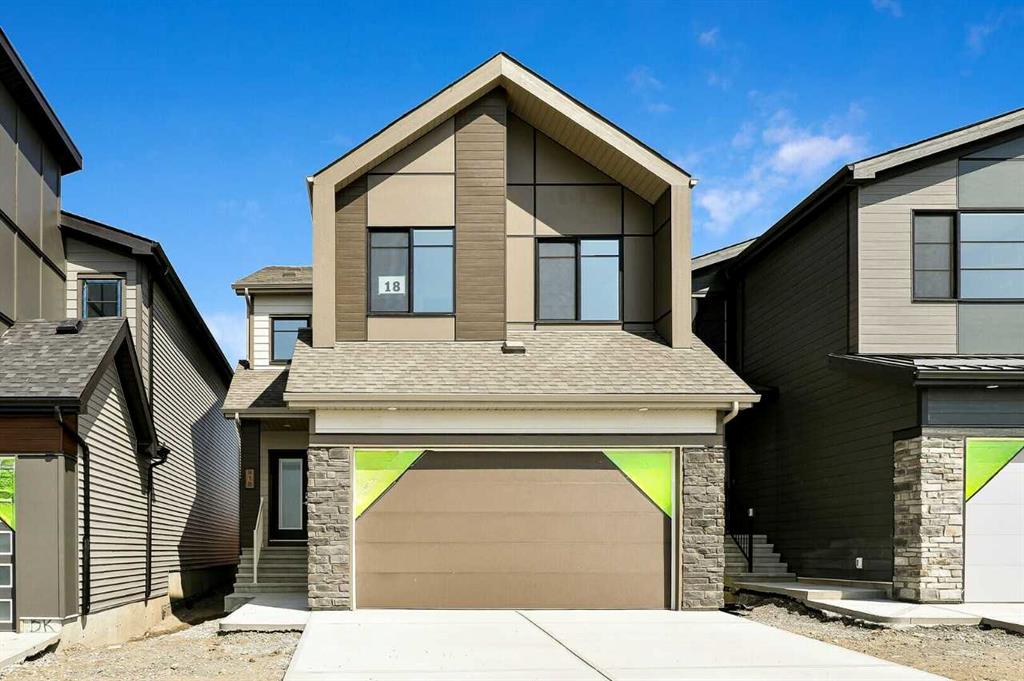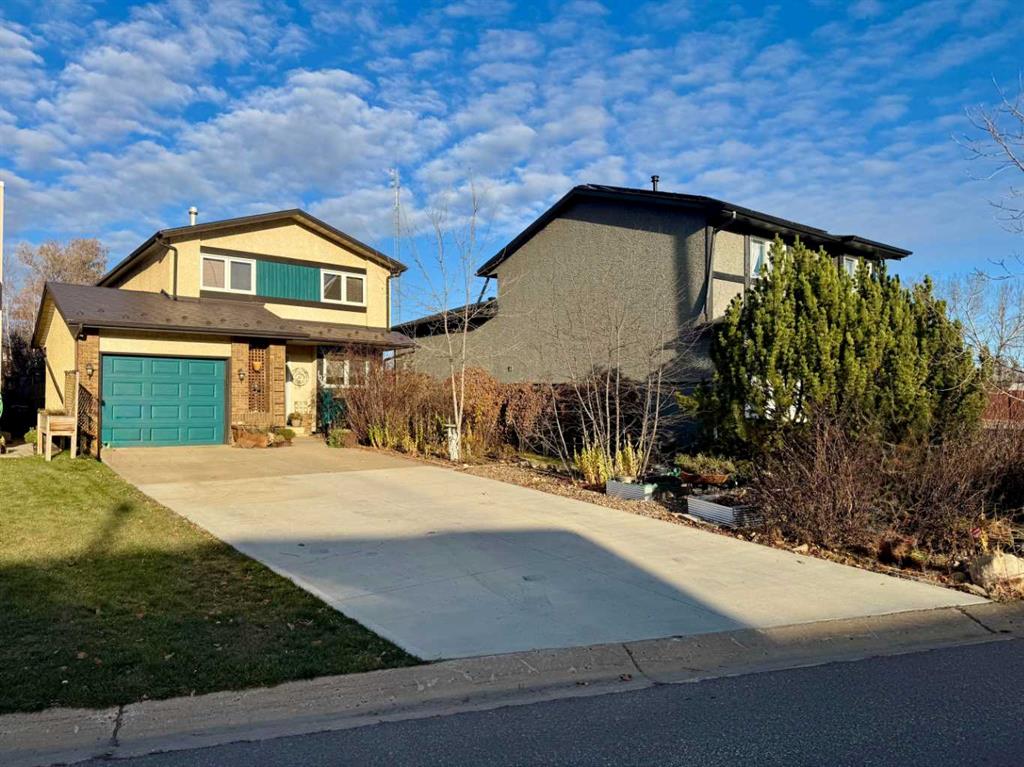103 Garson Place , Fort McMurray || $365,000
Welcome to a home that captures the essence of refined living. A rare blend of tranquility, timeless care, and modern comfort. Nestled in one of the city’s most prestigious communities, this property offers a serene backdrop of mature trees, rolling hills, and nearby creeks and trails, creating an atmosphere that feels both peaceful and connected. Lovingly maintained by the same owner for over two decades, every detail of this home reflects pride and longevity. Major investments have already been made for your peace of mind, including a premium metal roof, updated windows and exterior doors, hot water tank, and air conditioning, all replaced since 2016 to ensure years of efficiency and reliability. Inside, the home feels effortlessly modern and inviting. The brand-new luxury vinyl plank flooring and soft new carpeting on the stairs provide a fresh foundation, while the 2024/2025 stainless steel appliance package, featuring a never-used stove, brings a sleek touch of contemporary style. The kitchen’s refreshed laminate countertops balance form and function, offering both durability and aesthetic appeal. A classic wood-burning fireplace (sold as-is) anchors the main living space with timeless charm, inviting cozy evenings and conversation. The fully finished lower level expands your living options with a 2-piece bath and a flexible recreation area ideal for gatherings, media, hobbies or to serve as a Fourth bedroom. Outdoors, this property feels like a private sanctuary. The lushly treed front yard and peaceful backyard oasis offer a rare connection to nature, complete with a pathway and a secluded ambiance that makes every season enjoyable. Parking and practicality are equally impressive, with a single attached garage and an extra-large driveway that easily accommodates up to four vehicles, or room for your RV oand recreational toys. Additional highlights include gas hookups for both barbecue and stove and a smoke-free interior. Whether you’re seeking a refined retreat, a home filled with heart, or a lifestyle surrounded by nature’s beauty, this remarkable property stands as a true testament to comfort, care, and enduring quality.
Listing Brokerage: ROYAL LEPAGE BENCHMARK










