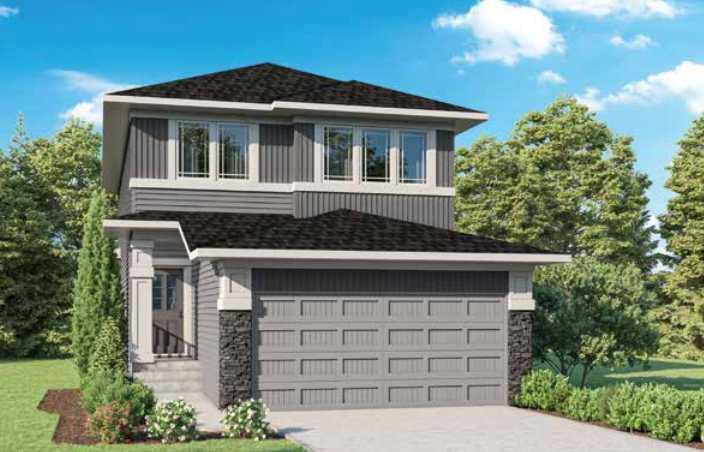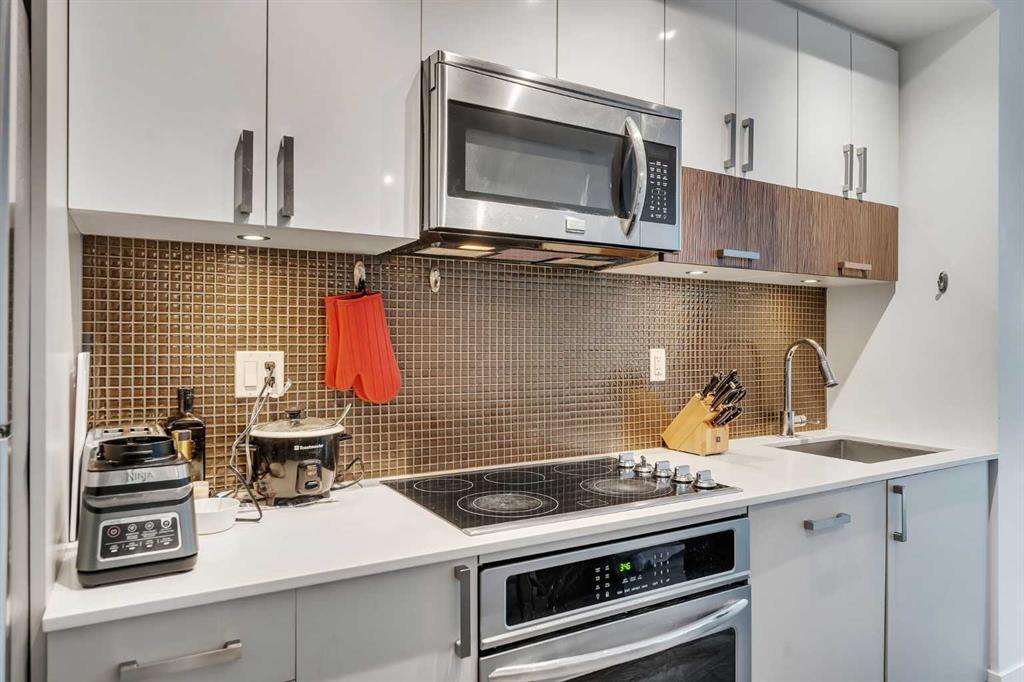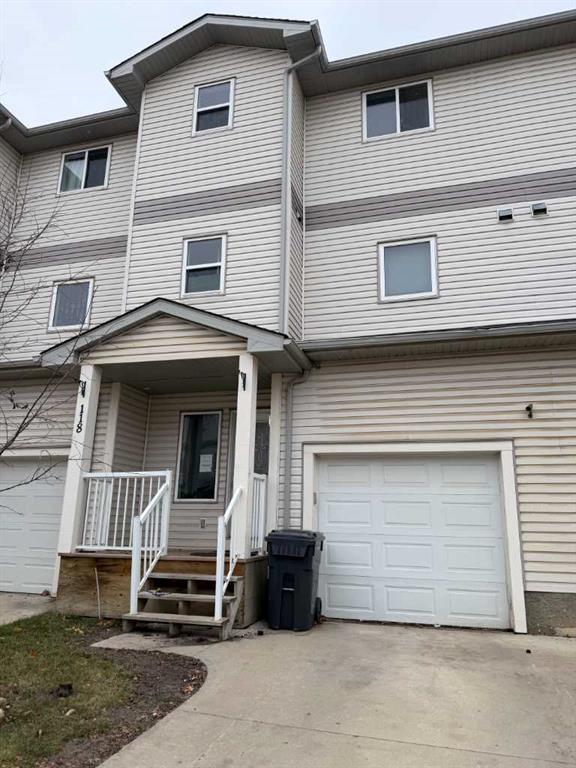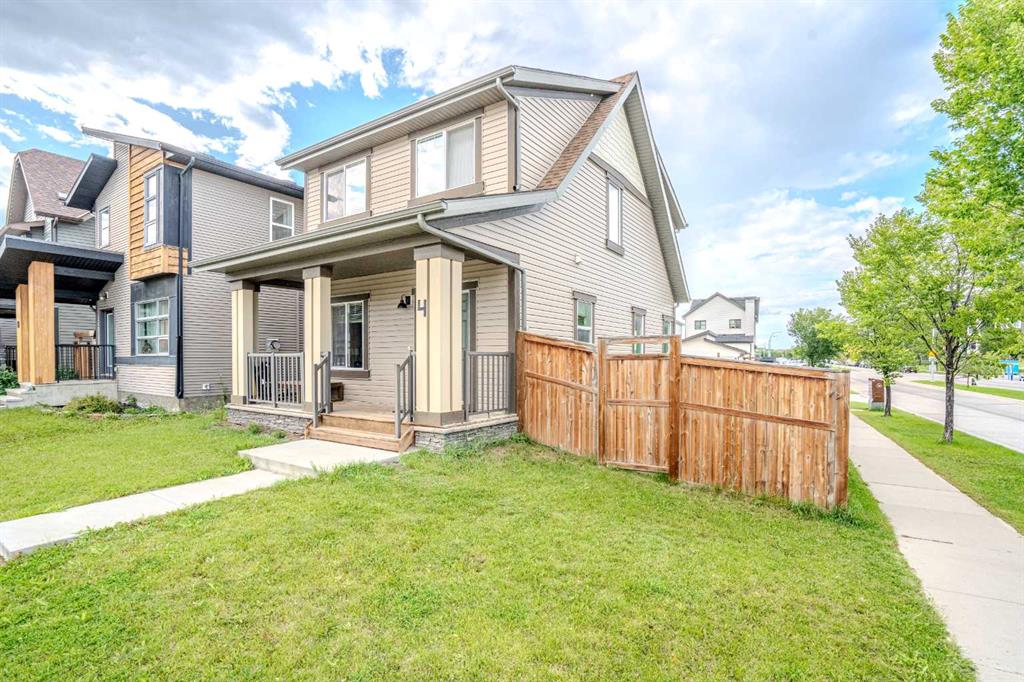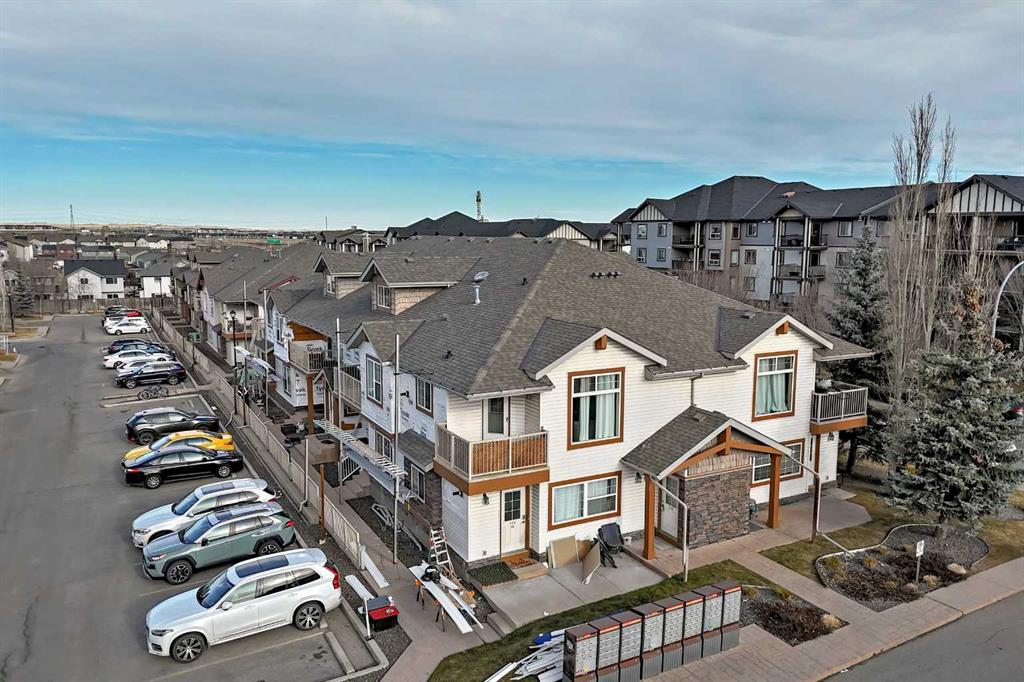4 Copperpond Parade SE, Calgary || $595,000
| MASSIVE CORNER LOT | ILLEGAL BASEMENT SUITE | OPEN FLOOR PLAN | CONVENIENT LOCATION |
Welcome to this beautiful, family-friendly home in the heart of Copperfield! Thoughtfully designed and sitting on a massive OVERSIZED corner lot, offers an abundance of space — perfect for a kids\' play area, oversized garage, gardening, or simply enjoying the outdoors. With added WINDOWS throughout to take advantage of the side exposure, the home is bright and filled with natural light. The fenced backyard backs onto a BACK ALLEY and provides plenty of room to relax, entertain, or park extra vehicles. Located in a quiet, family-oriented neighbourhood, this home is surrounded by playgrounds, walking paths, and is just minutes from the Stoney Trail, transit, shopping, and two nearby Tim Hortons.
As you arrive, you\'re greeted by a spacious front porch.Step inside to a bright and open foyer, complete with a convenient 2-piece bathroom just off the entrance. The interior colour palette is both modern and inviting, featuring light grey walls, rich dark cabinetry, and Black Pearl granite countertops with an undermount sink, all set aglow by large windows that flood the home with sunlight.
The main floor is perfect for hosting friends and family, with an open design, casual layout. The large kitchen opens onto the dining area and cozy living room, flowing effortlessly toward the backyard, creating the perfect space for everyday living and entertaining. Upstairs, you’ll find TWO well-sized bedrooms with a shared 4-PIECE bathroom, and a SPACIOUS primary suite that comfortably fits a KING-sized bed, features dual closets, and includes its OWN 4-piece ensuite for added privacy.
Downstairs, you\'ll find a fully developed ILLEGAL BASEMENT SUITE, complete with a bedroom, bathroom, kitchen, and living space — a fantastic mortgage helper, currently RENTED for $1,100/month (all in). Whether you\'re looking for space, rental income, or a peaceful community setting — this home checks all the boxes!
Listing Brokerage: Royal LePage METRO










