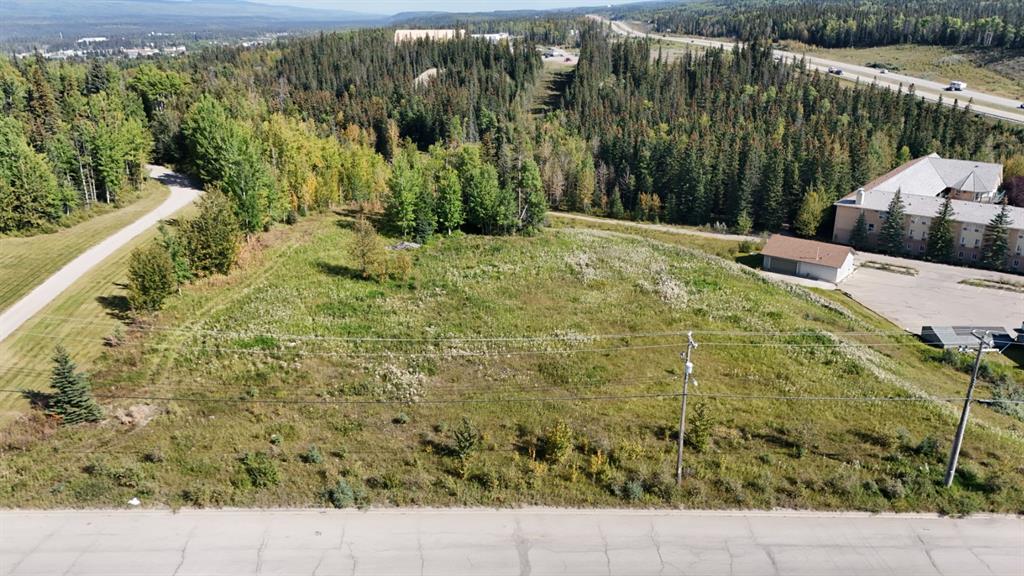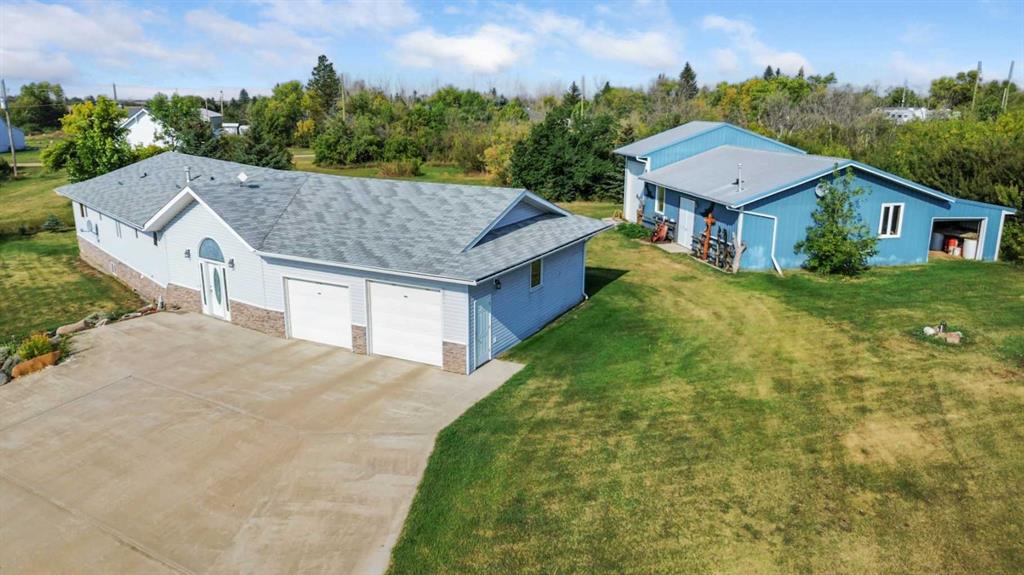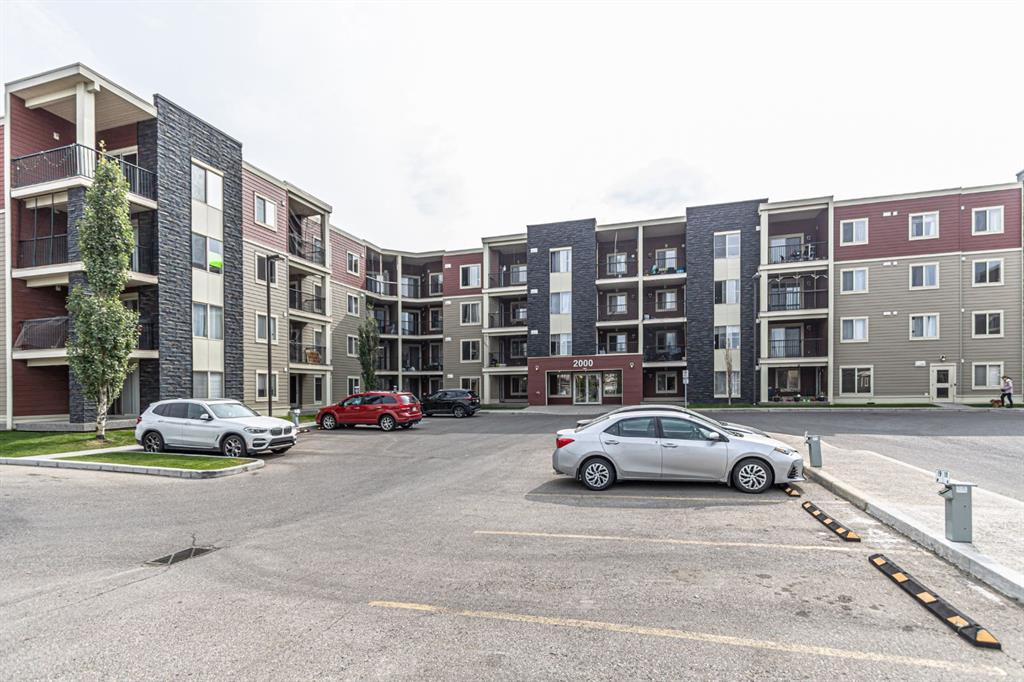6 Drake Street , Fleet || $379,000
Located in the quiet community of Fleet, ideally situated between Castor and Coronation, this spacious family bungalow offers comfort, storage, and room to grow. Set on 0.59 of an acre, the property features a private yard with mature shrubs and trees, providing plenty of outdoor space for children, gardening, and RV parking.
The 1,957 sq ft home is designed with family living in mind, offering 5 bedrooms and 3 bathrooms. The main floor includes a bright, open kitchen with oak cabinetry, a corner pantry, an eat-in island, and a dining area with patio doors providing access the north-facing deck. The living room features a gas fireplace and built-ins perfect for cozy evenings inside. Three main floor bedrooms include a generous sized primary suite with a walk-in closet and ensuite, as well as a second full bathroom with a soaker tub and main floor laundry. Another standout feature of the main level is the oversized entry connecting the home to the double attached heated garage — a versatile space with potential to add lockers, shelving, or a full mudroom system to suit an active family’s lifestyle. The finished ICF basement adds two more bedrooms — one with its own walk-in closet — a large family room, a cold room under the porch, a utility room, and the home’s third bathroom. The property is serviced with 100-amp power, a well and a sewer system with alarm for the holding tanks. Adding further value, a 30\' × 50\' shop offers incredible functionality. It features a 8\' × 12\' overhead door with tall ceilings, an overhead heater, a 3-piece bathroom, wood storage, utility rooms, and 100-amp power with water and sewer connections — making it ideal for projects, storage, or hobbies. With its generous square footage, multiple walk-in closets, extensive storage, large shop, and a private yard, this property is an excellent opportunity for families seeking a quiet rural lifestyle with convenient access to amenities in both Castor and Coronation.
Listing Brokerage: CIR Realty




















