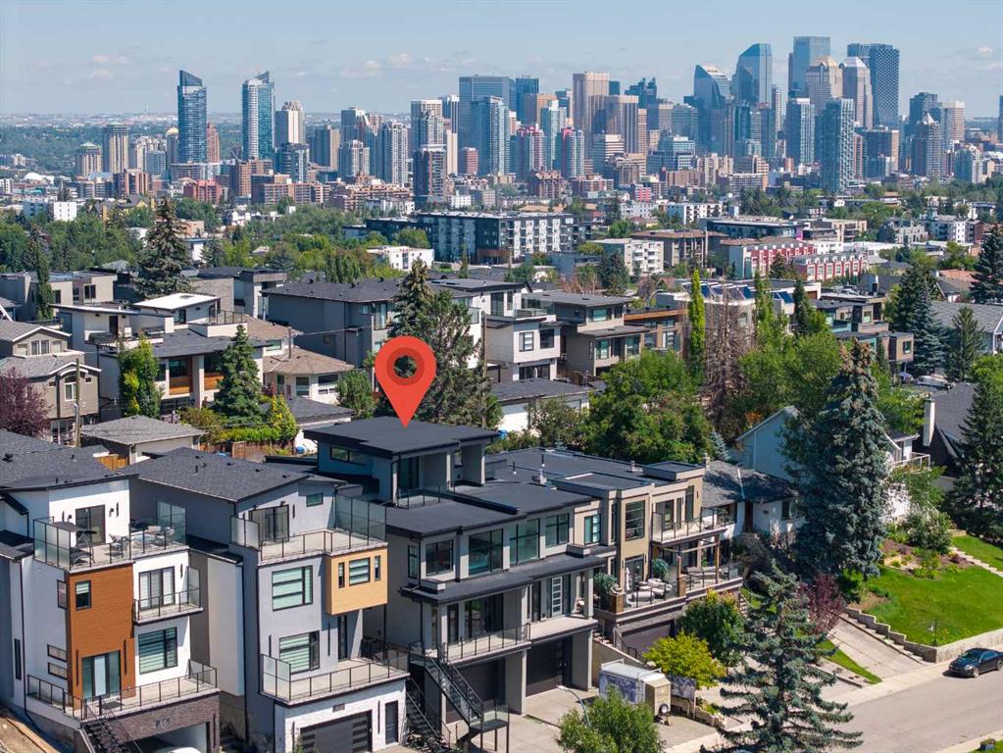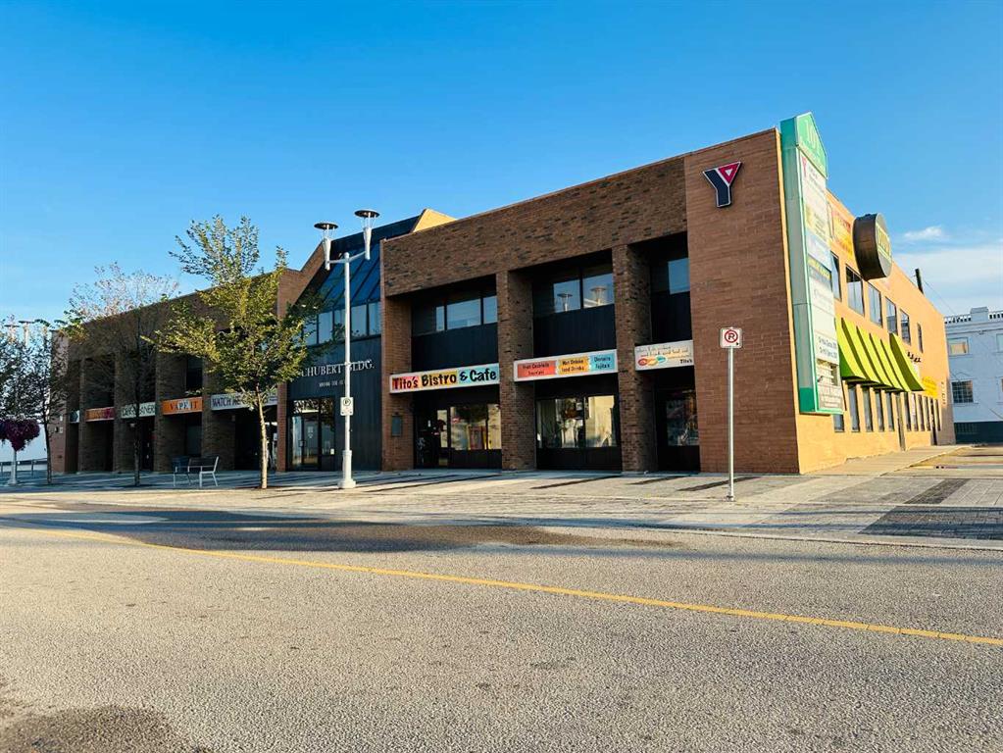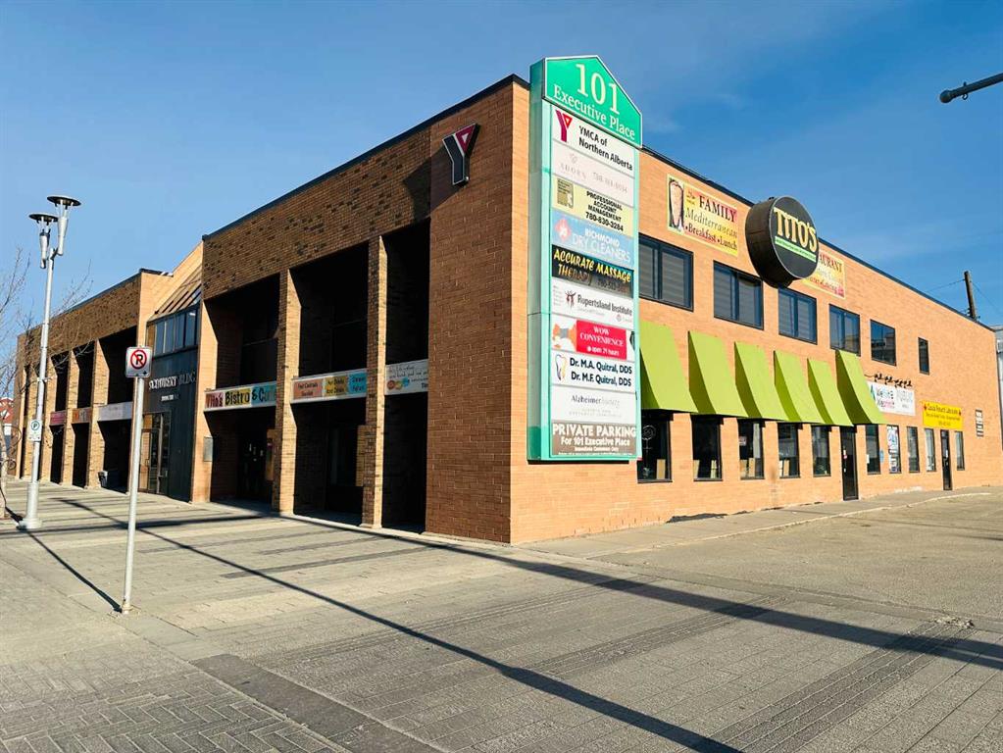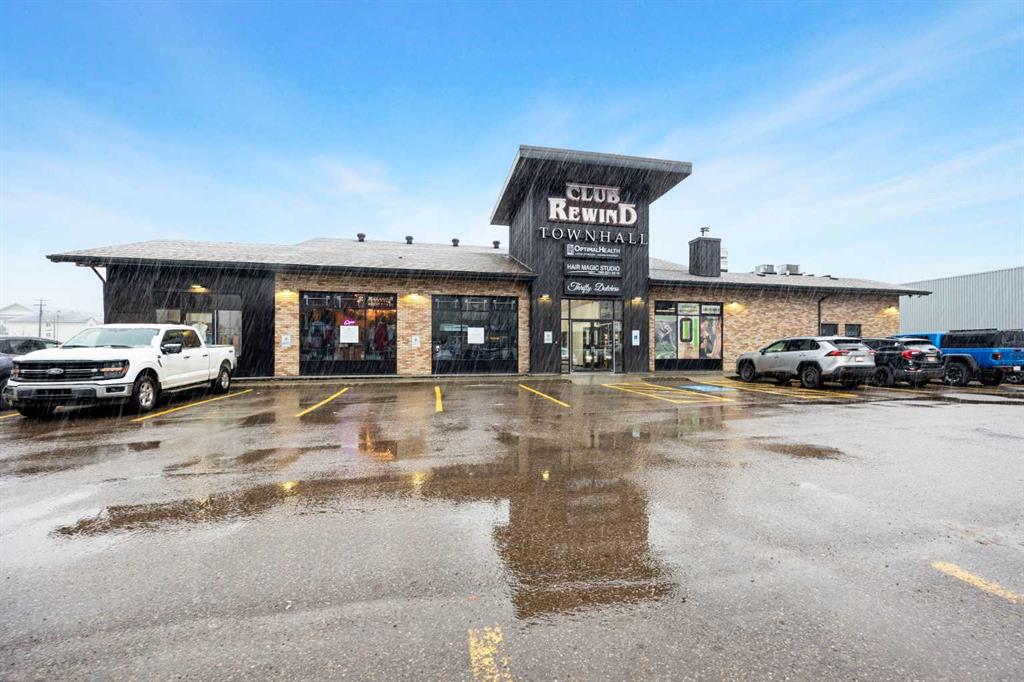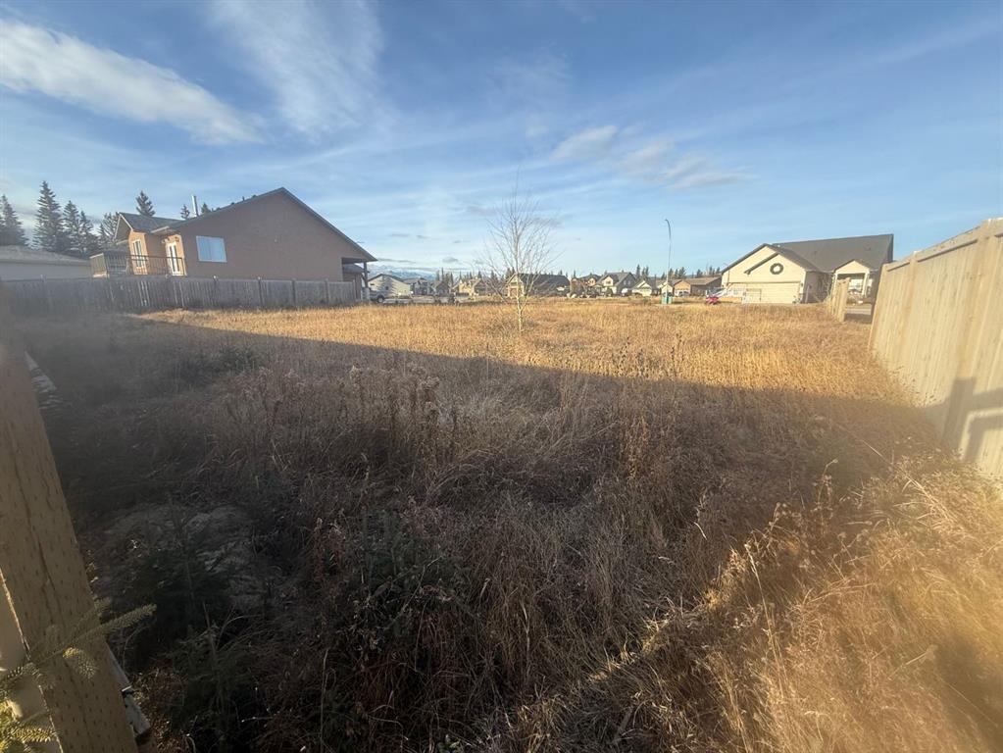2036 30 Avenue SW, Calgary || $1,699,900
Built by renowned Design Factor Homes with over 30 years of construction experience & part of National New Home Warranty. Seldom do homes come to market with such attention to detail & quality construction - truly an engineers dream! Perched on 30th Avenue in coveted South Calgary with MOUNTAIN VIEWS & beautiful city vistas, this modern, elegant 3 bedroom home, built by Design Factor Homes offers over 3800 sq ft of exquisite, developed living space. The open & airy main level presents lofty ceilings, stylish light fixtures & feature concrete demising wall showcasing the front sitting area & spacious dining room with ample space to host family & friends. Create culinary masterpieces in the kitchen that’s tastefully finished with quartz counter tops, island/eating bar, an abundance of storage (including pantry) & high-end appliance package. The living room is anchored by a feature fireplace & has direct access to the back patio. A 2 piece powder room completes the main level. Ascend the contemporary staircase with glass wall to the second level that hosts 3 bedrooms, a 5 piece main bath & laundry room with sink & plenty of storage. The spacious primary bedroom is a true oasis, boasting it’s own wet bar, 2 walk-in closets & luxurious 6 piece ensuite with in-floor heat, dual sinks, relaxing freestanding soaker tub & rejuvenating steam shower. Revel in unobstructed mountain & city views from the rooftop patio – the perfect venue for morning coffee or watching a gorgeous sunset. Basement development includes a family/media room – perfect for game or movie night. A 3 piece bath & storage room are the finishing touches to the basement. A mudroom provides access to the heated double attached oversized garage with towering 13’ ceiling. This meticulously built home is conveniently located within walking distance to vibrant Marda Loop & close to schools, shopping, River Park & easy access to Crowchild Trail.
Listing Brokerage: RE/MAX First










