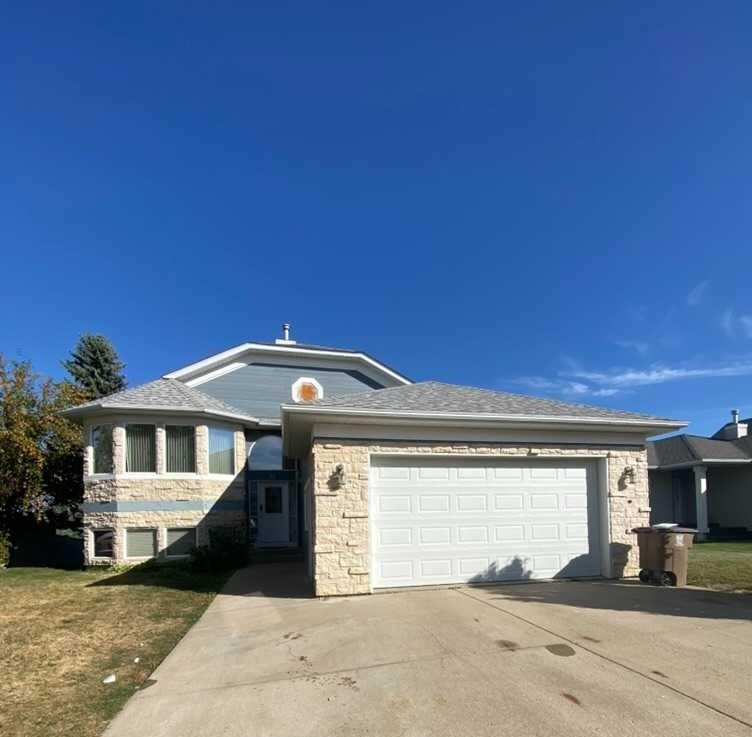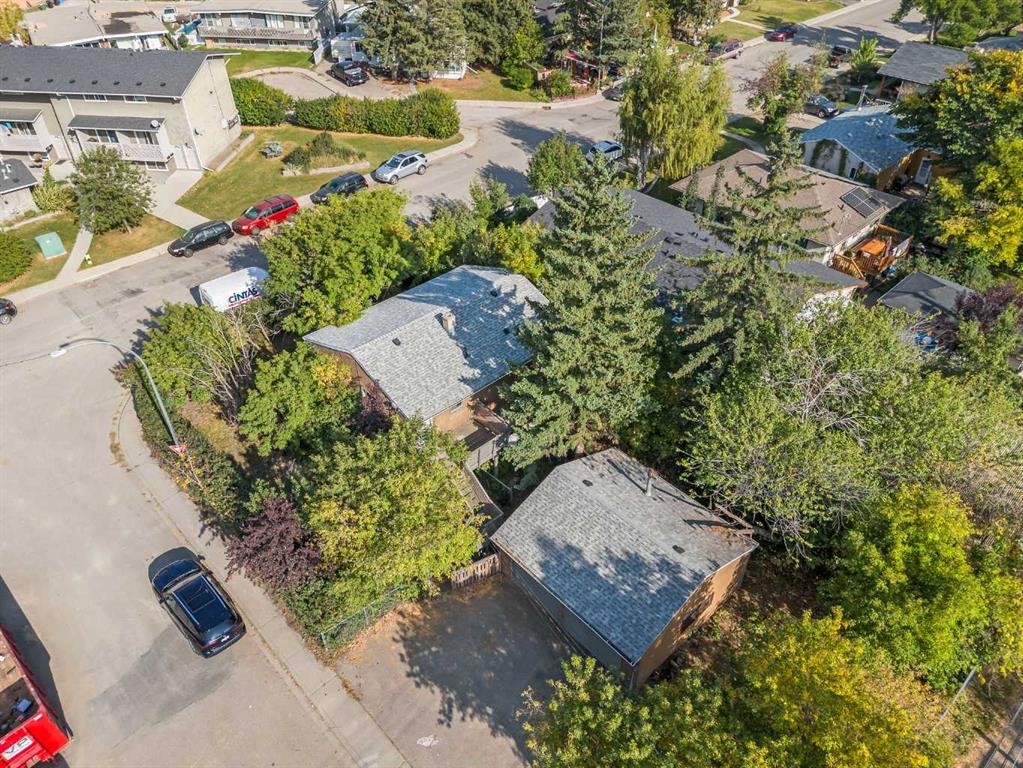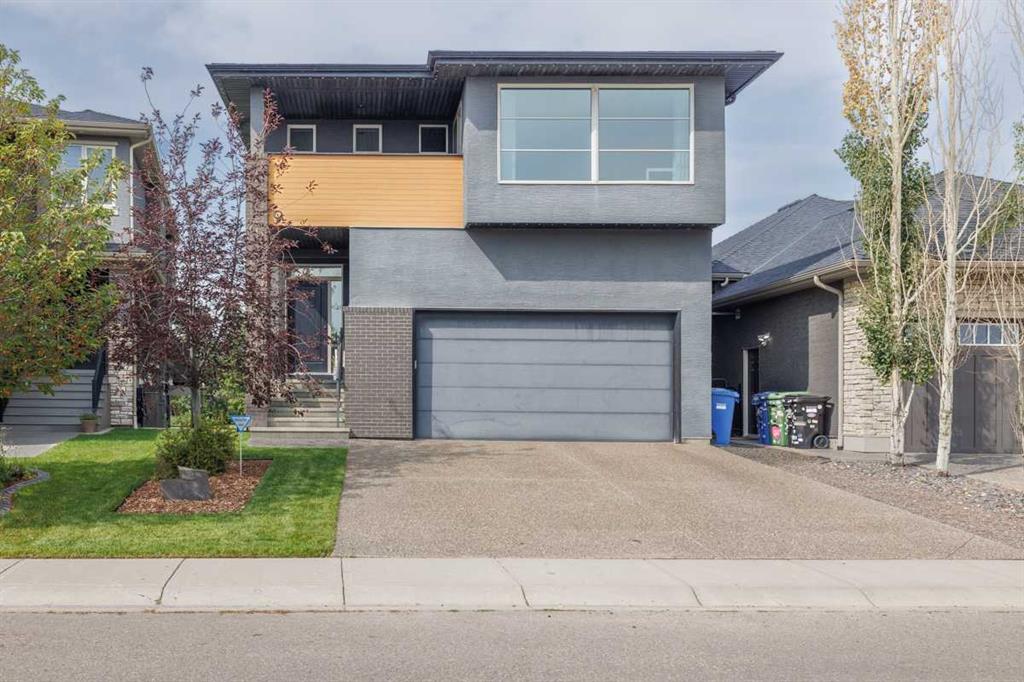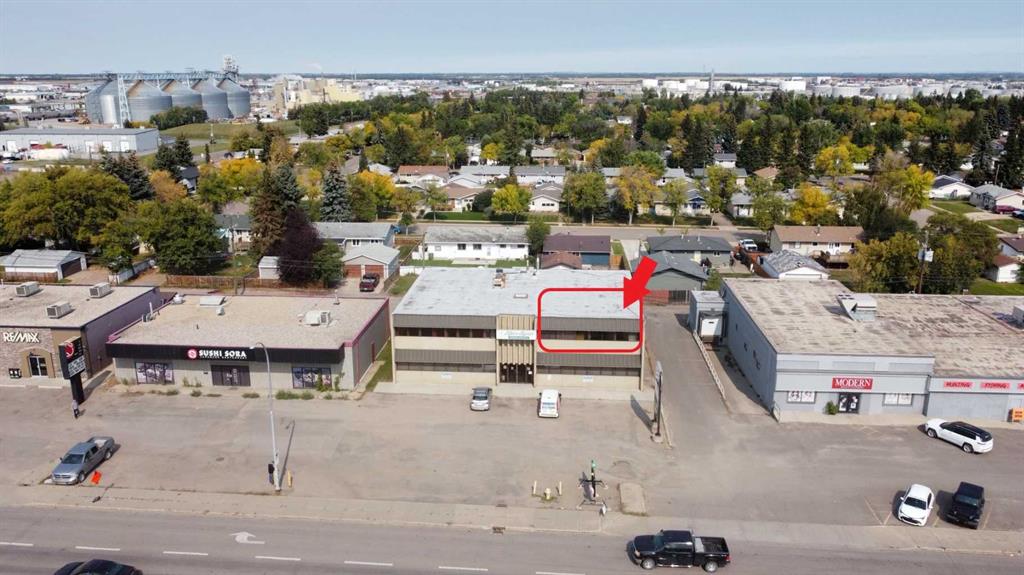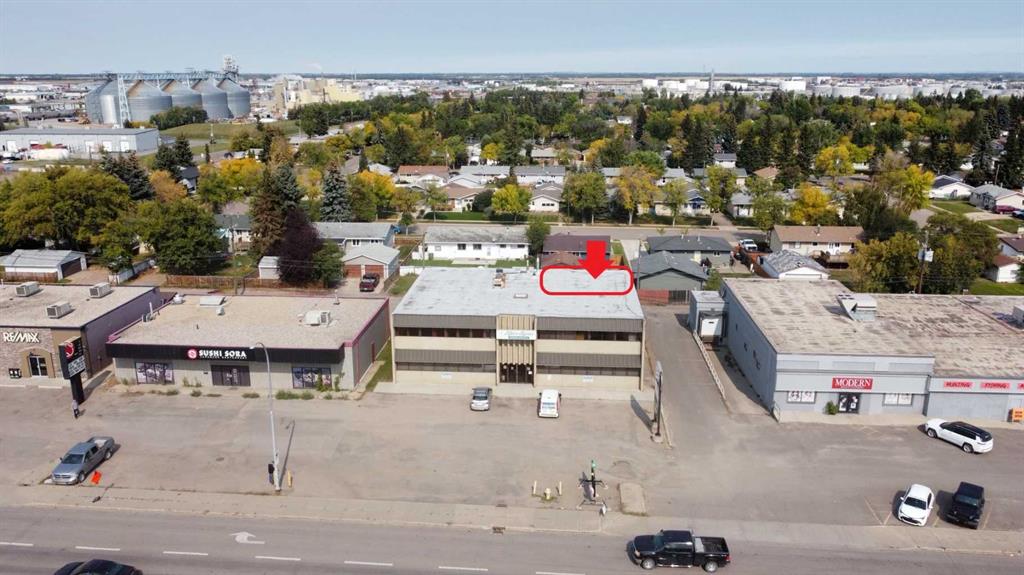9 Walden Park SE, Calgary || $899,900
NEW PRICE ALERT!!! Beautiful 2 storey walkout home on a fantastic lot, backing onto green space. From the moment you arrive you will appreciate the attention to detail throughout this home! This custom home was built by Cardel homes and features over 3700 sq.ft. of well planned & developed living space. The main floor features a large, warm & inviting front entrance with high ceilings & hardwood floors. It welcomes you to an open floor plan featuring a spacious office/den, family room with 12\' ceilings with lots of windows for natural light. A gas fireplace is well situated for enjoying those cooler nights. The gourmet kitchen is a fantastic space for entertaining and showcases upgraded stainless steel appliances, quartz counter tops, large island & walk through pantry. There is plenty of cabinet space, and a separate dining area is the perfect space for family dinners. Additionally it features access onto the deck with stunning views into the yard and green space. The upper level features a bonus area with access to an outdoor balcony and is a great space to enjoy some fresh air or your morning coffee. 2 spacious kids rooms, a 4 pc bath, laundry room and a large master retreat with his and hers custom closets and a stunning 5 pc. en suite featuring dual sinks, make up counter, soaker tub & separate shower complete the upper level. The lower level walkout was professionally developed in 2022 & permitted with a large rec room with a wet bar, media area with custom built-ins, 3 pc bathroom and has plenty of additional storage as well as access out to the backyard where there is a covered patio. This home is on an amazing lot with a west facing backyard that is fully fenced & landscaped with a fire pit area and direct access to the green space is a highlight. A few other highlighted features include underground sprinklers, exposed aggregate driveway and walkway, large oversized double attached garage (22\' x30\'), custom built-ins throughout the home, gemstone lighting throughout, a tankless hot water & water softener just to name a few. This home has been lovingly maintained and is worth seeing to truly be appreciated. Call to book your private viewing.
Listing Brokerage: Charles










