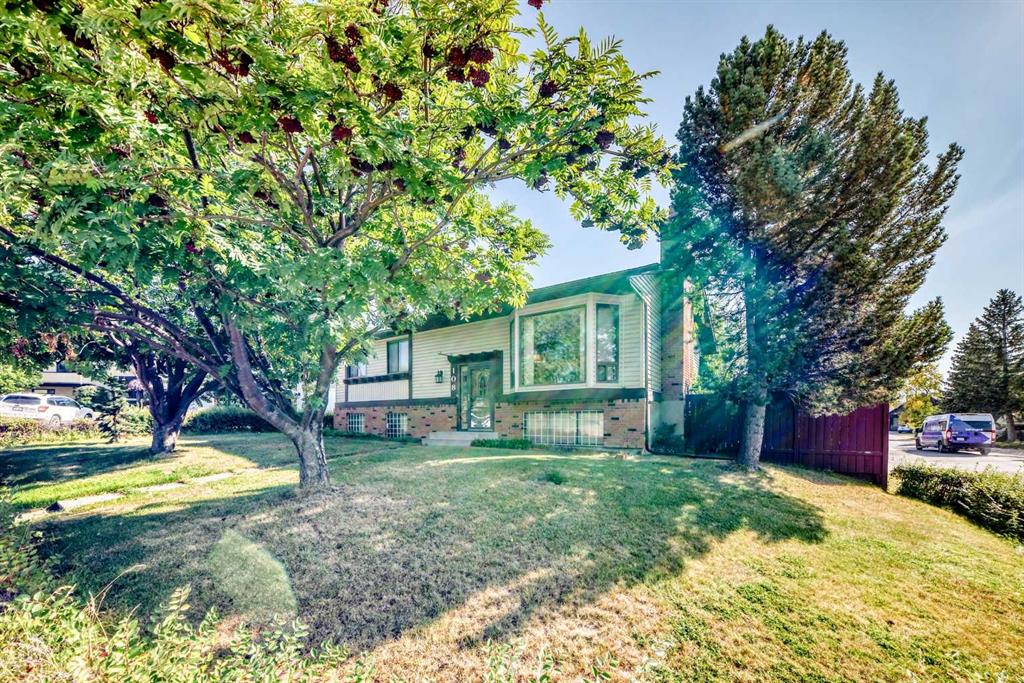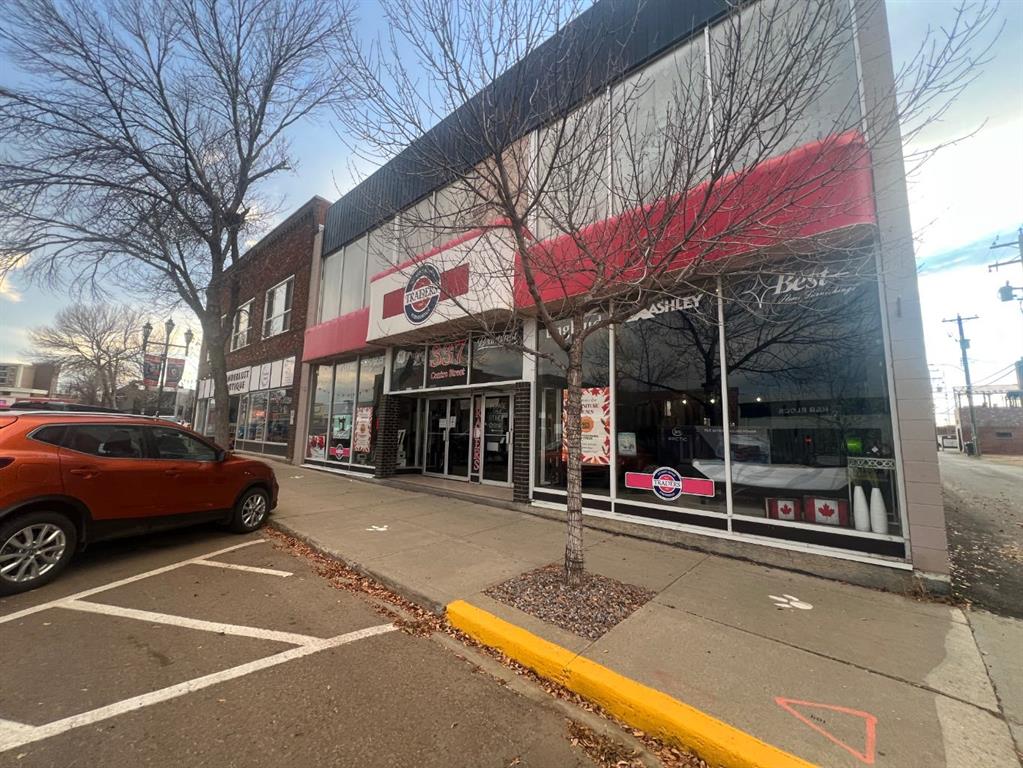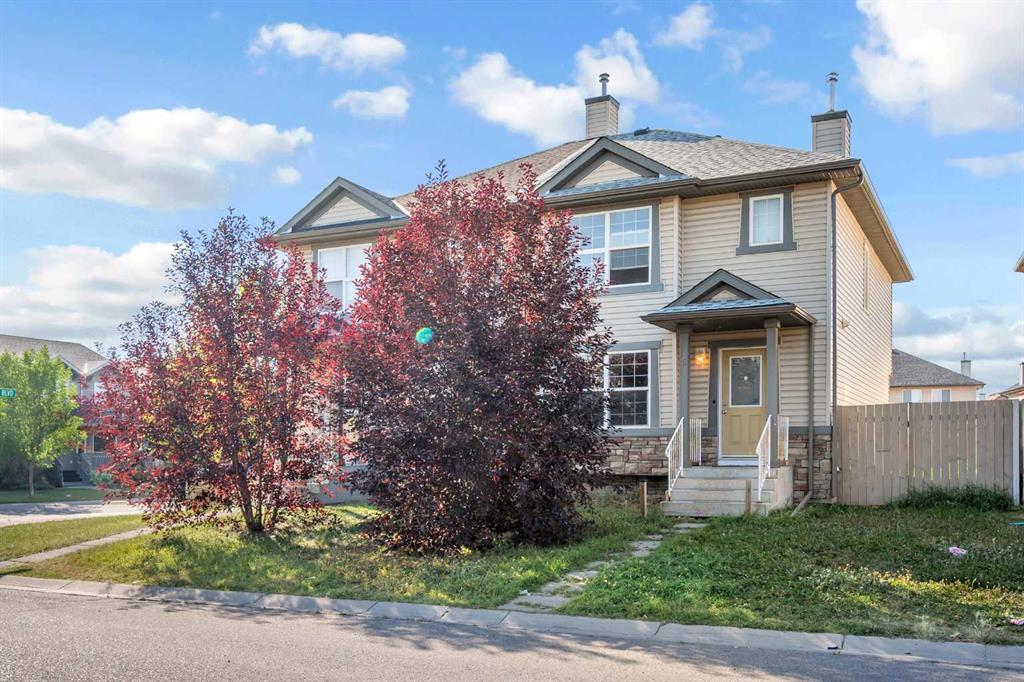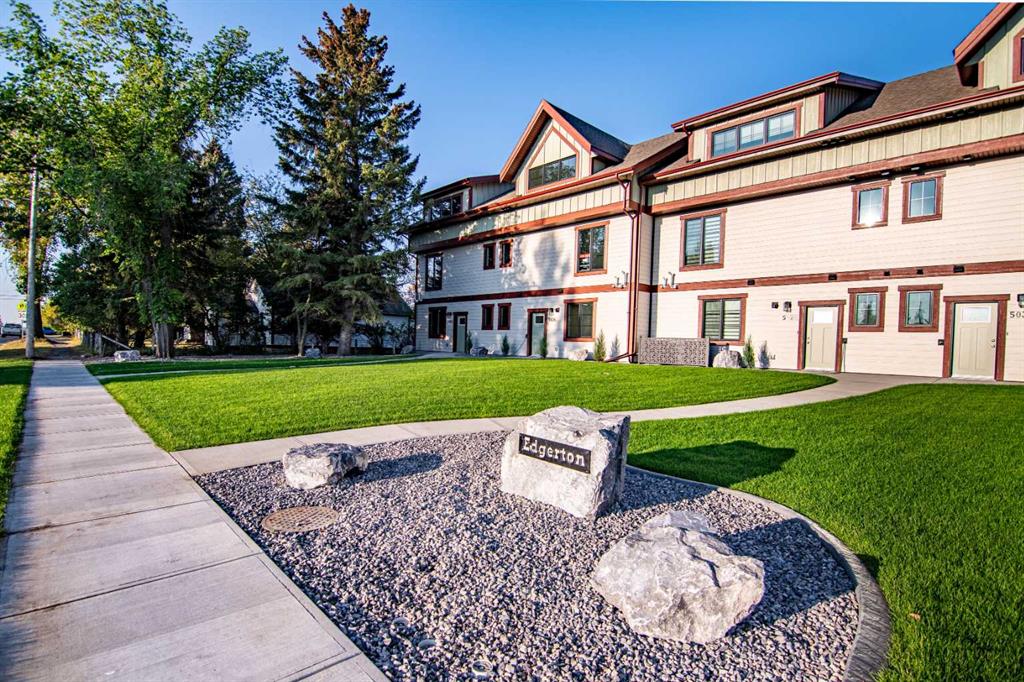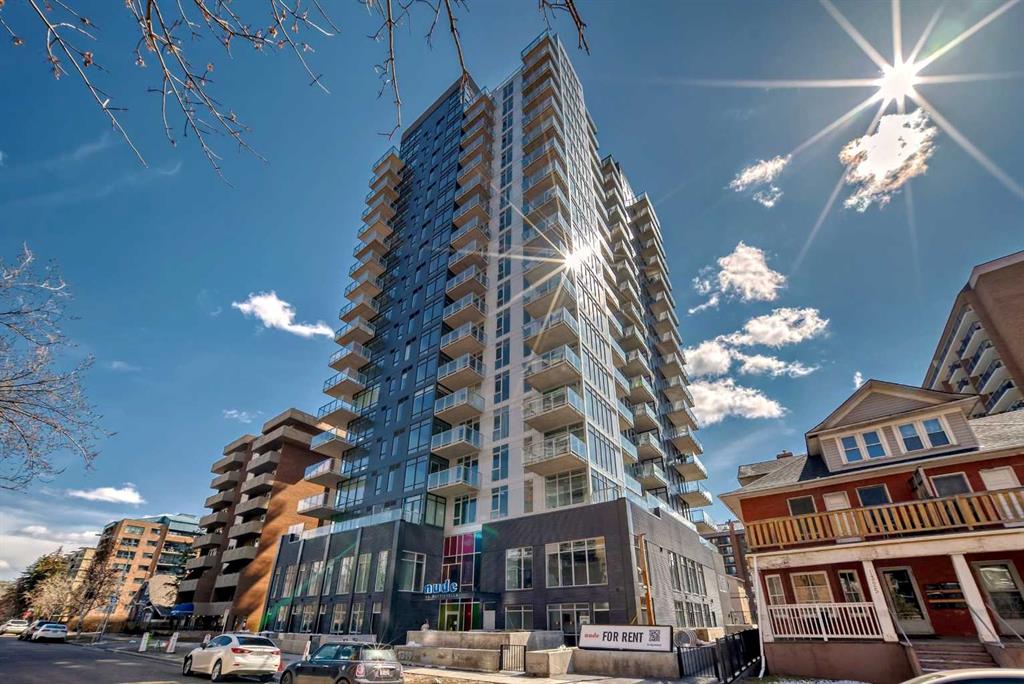5026 48 Street , Rocky Mountain House || $915,000
Welcome to Edgerton Place, where comfort meets convenience in the heart of Rocky Mountain House. Nestled in the stunning foothills of the Rocky Mountains this executive new build townhome offers a modern, low-maintenance lifestyle in a prime central location—just steps from brand-new pickleball courts and within walking distance to local shops, restaurants, and everyday amenities. The main level welcomes you with a spacious family room, ideal for hosting guests or enjoying quiet evenings, complete with a stylish three-piece bath. A wide hallway, adorned with rich cream-colored slate tile, leads to an open foyer that sets the tone for the rest of the home. Just off the foyer, the heated garage is ready for both comfort and function, equipped with 220-volt wiring for electric vehicles or workshop use. A separate utility room adds convenience, while the elevator provides effortless access to every level of the home, making it ideal for those seeking long-term accessibility. Up the beautifully crafted stairway, finished in deep-toned hardwood and lit by elegant gallery lighting, the second level opens to a bright and airy dining room perfect for entertaining. A discreet two-piece powder room and a walk-in pantry sit just off the dining area, adding both style and storage. The heart of the home is the expansive kitchen, where an oversized island invites gatherings and casual meals. Light quartz countertops pair perfectly with custom dark wood cabinetry, all accented by a cream-toned tile backsplash that adds warmth and texture. Adjacent to the kitchen, the living room is anchored by a sleek floor-to-ceiling fireplace that brings both visual impact and cozy ambiance. From here, step out onto your private balcony, finished with modern glass and aluminum railings — a low-maintenance space perfect for outdoor entertaining or quiet morning coffee. The third floor is dedicated to rest and retreat. The primary bedroom is a true sanctuary, featuring vaulted ceilings, abundant natural light, a walk-in closet, and a luxurious four-piece ensuite bath with accessible shower. A spacious secondary bedroom also offers its own large closet and a private three-piece ensuite, providing comfort and privacy for family or guests. Conveniently located between the bedrooms, the laundry area ensures maximum efficiency without sacrificing space or design. From top to bottom, this home is a rare find — offering upscale finishes, smart functionality, and timeless design, all wrapped in an accessible, thoughtfully crafted layout. Whether you\'re looking for luxury, flexibility, or a forever home, this townhome delivers on every level.
Listing Brokerage: Royal LePage Tamarack Trail Realty










