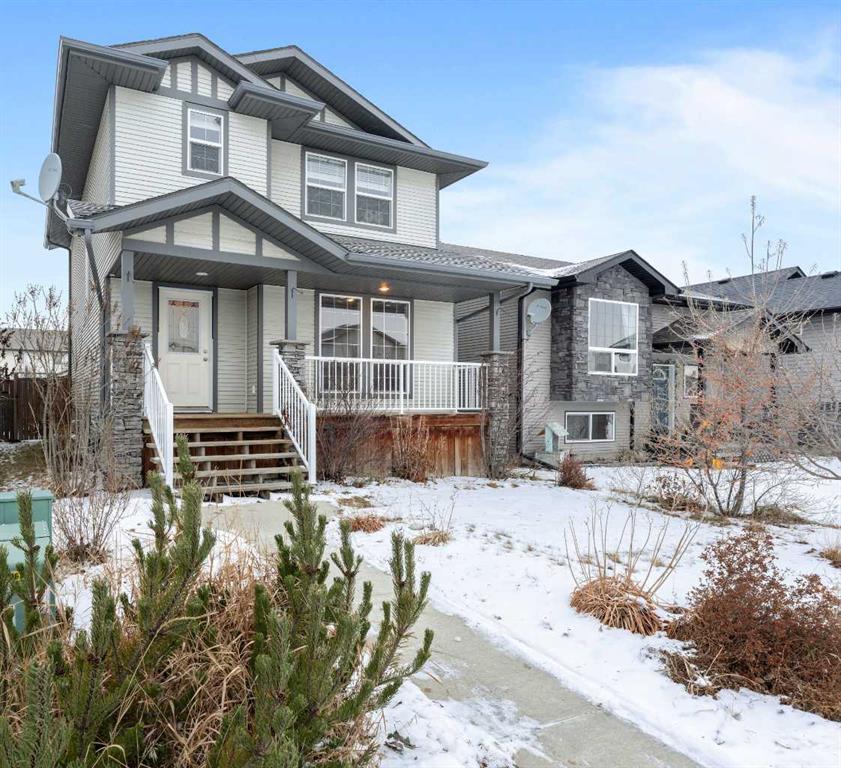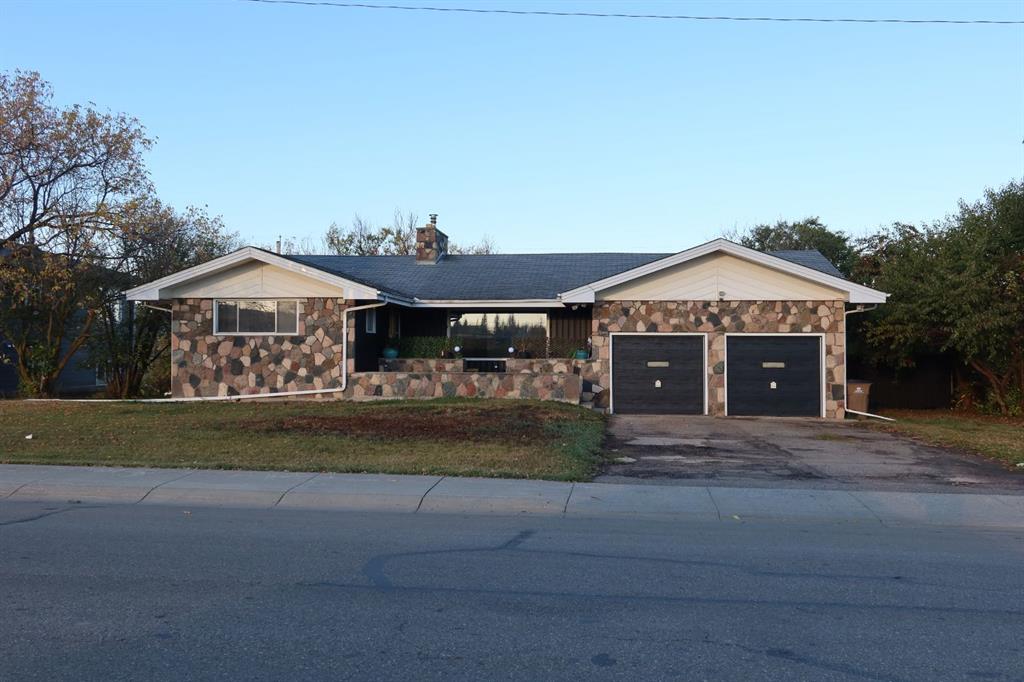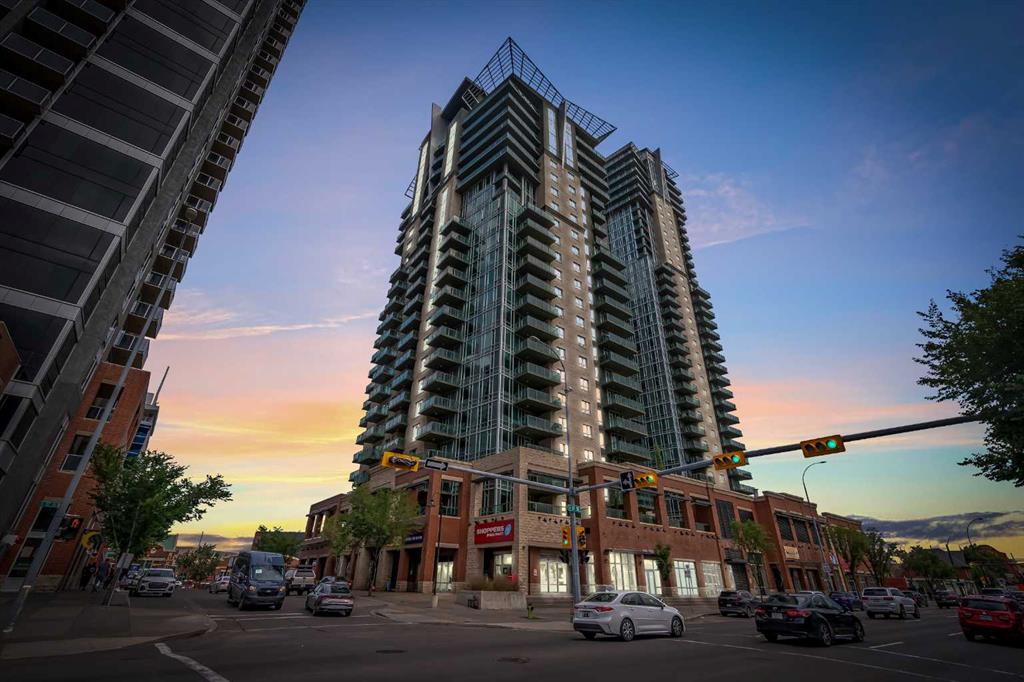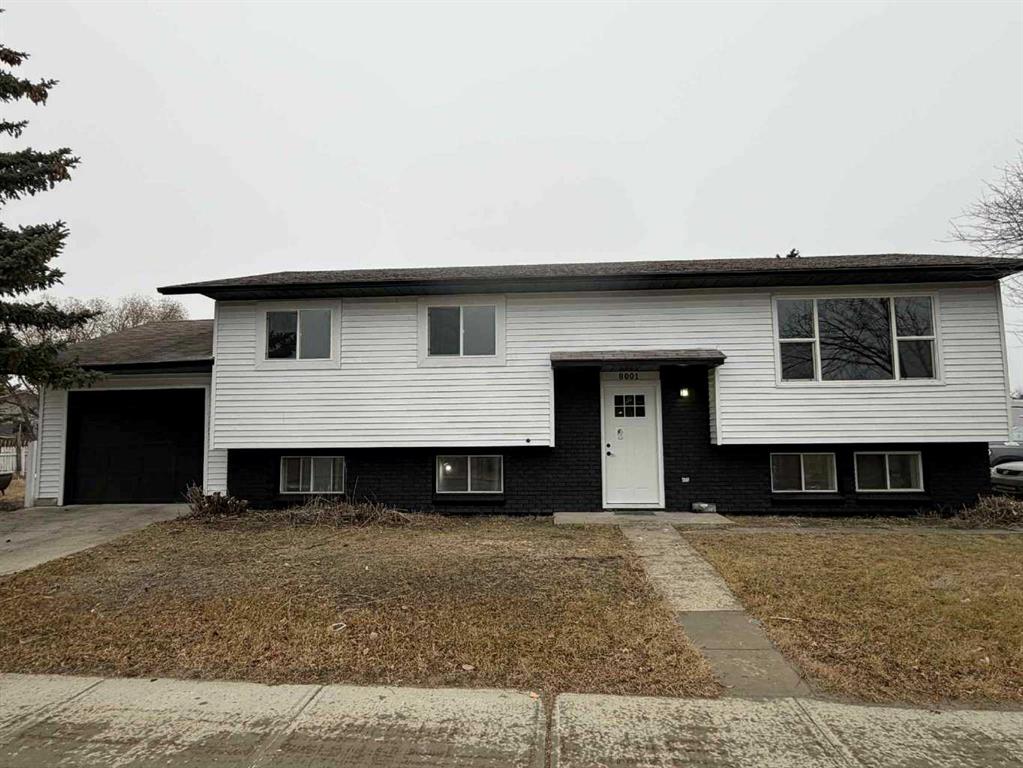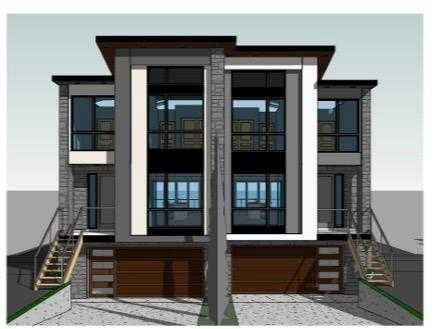2024 21 Avenue SW, Calgary || $1,299,999
Pre-Construction Duplex in Richmond / Knob Hill SW. A rare offering where modern luxury, architectural excellence, and prime inner-city living come together—this is a residence destined to impress the most discerning buyers. Experience unmatched sophistication and modern elegance with this pre-construction luxury half duplex in the prestigious community of Richmond SW, Calgary. Perfectly positioned on a south-facing lot embraced by mature trees, this home offers a serene natural setting while being moments away from the vibrant energy of 17th Avenue’s premier restaurants, boutique shops, and the Calgary downtown core. With effortless access to Crowchild Trail, scenic parks, and dog-friendly green spaces, this residence promises both convenience and tranquility.
Crafted on a 3,000 sq. ft. lot, this 2034 sq. ft. architectural masterpiece showcases a striking exterior with Hardie siding, enhanced lighting, and expansive oversized windows designed to flood every level with natural light. The home’s thoughtful outdoor elements include a 10\' x 21\' rear deck, full professional landscaping, fencing, and captivating downtown skyline views—a truly rare inner-city luxury offering.
The welcoming front porch opens into a beautifully planned main level with 9-ft ceilings, leading to a refined office space and a stylish powder room. The heart of the home is its top-tier chef’s kitchen, meticulously designed with full-height custom cabinetry, premium stainless steel built-in appliances, and an impressive waterfall-edge island that serves as both a culinary workspace and an elegant gathering point. The adjoining family room, centered around a sleek contemporary fireplace, creates an atmosphere of warmth and elevated comfort.
On the upper level, luxury continues with 9-ft ceilings, 8-ft doors, and three generously proportioned bedrooms. The primary suite is an exquisite private retreat—complete with a two-way fireplace connecting the bedroom to the spa-inspired ensuite, a custom-designed walk-in closet, and a lavish 5-piece bathroom featuring dual vanities, a freestanding soaker tub, and a glass-enclosed shower. Two additional bedrooms, a spacious full bathroom, and a dedicated laundry room complete this sophisticated upper floor.
The fully finished walkout basement brings exceptional value and versatility with its 9-ft ceilings, custom wet bar, expansive recreation room, full bathroom, and separate side entry, offering endless lifestyle possibilities.
As a pre-construction opportunity, this home allows you to personalize color schemes and select non-structural upgrades, ensuring every detail reflects your taste and vision.
Listing Brokerage: eXp Realty










