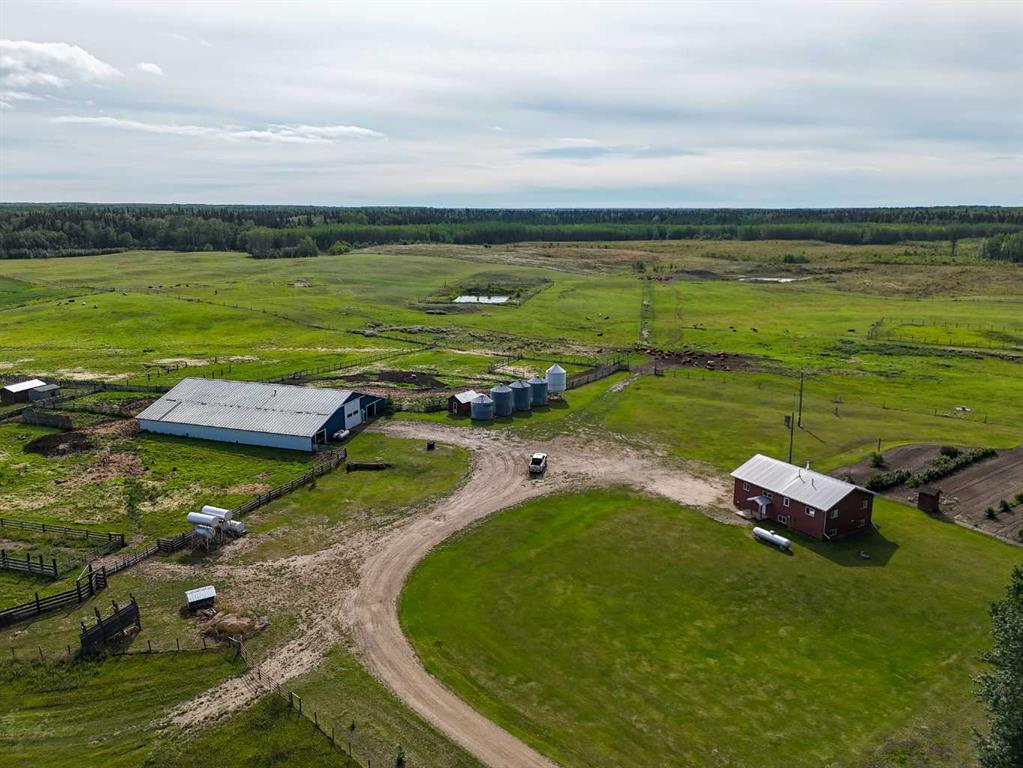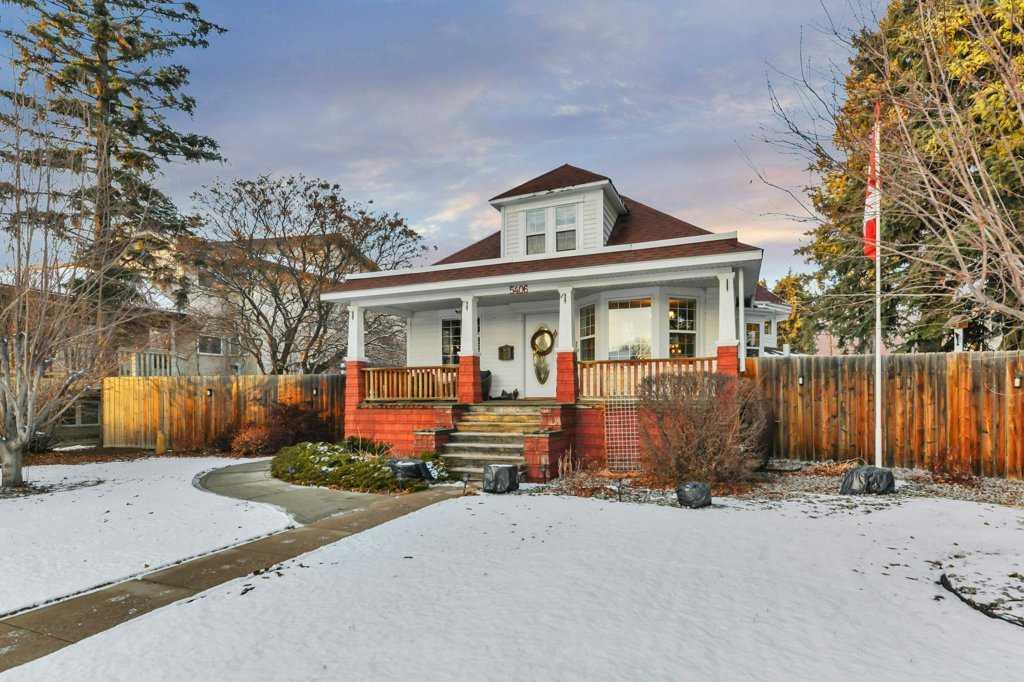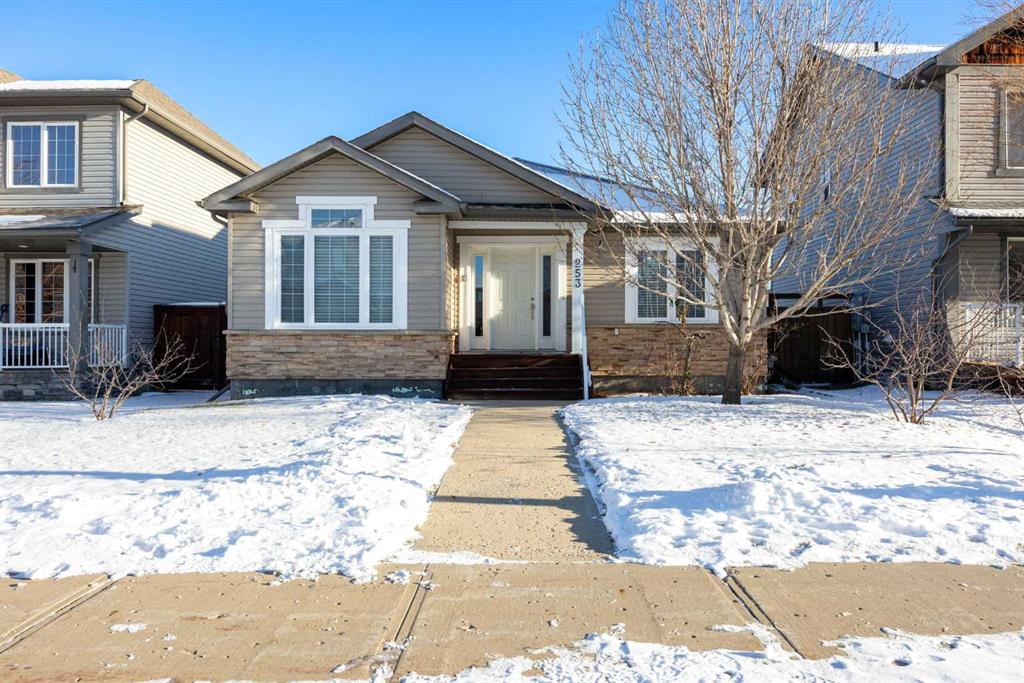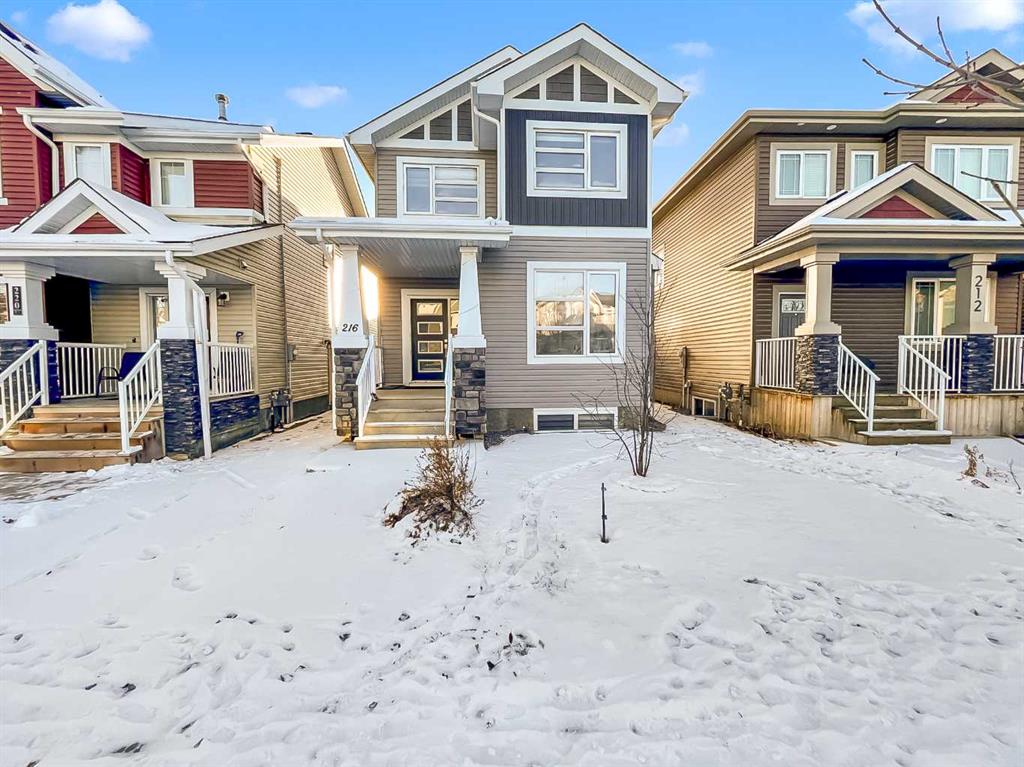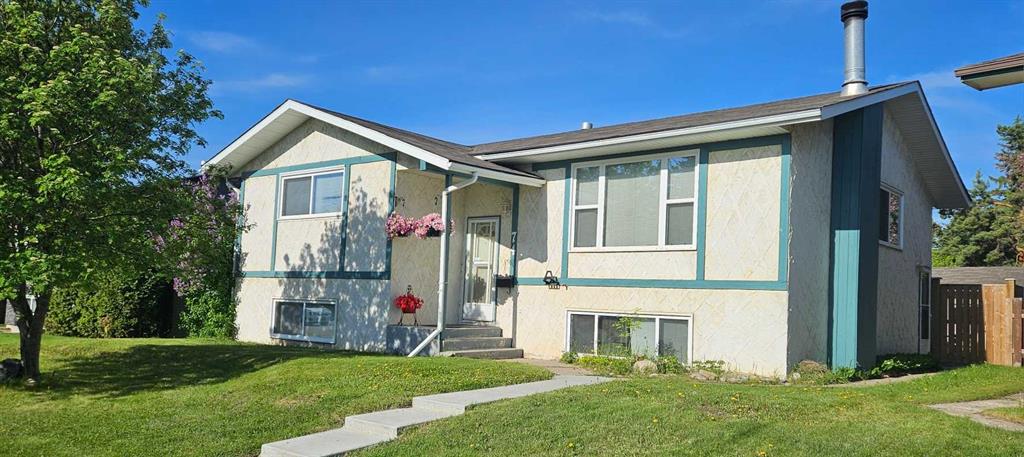216 Comeau Crescent , Fort McMurray || $589,888
QUALITY 2019 BUILD WITH OVER 2600 SQ FT OF LIVING SPACE, 2 BEDROOM LEGAL SUITE, 9FT CEILINGS ON ALL LEVELS, HIGH END FINISHINGS, GRANITE COUNTERTOPS, 24X24 MARBLE TILE. DON\'T LET THE EXTERIOR OF THIS HOME FOOL YOU, THIS RARE FIND HOME HAS TONS OF SPACE WITH 4 BEDROOMS UP AND 2 DOWN, GIVING YOU A 6 BEDROOM 4 BATHROOM HOME WITH A RECENTLY BUILT DETACHED HEATED 22X24 GARAGE. This impressive layout and MODERN Finishings will make you want to make 216 Comeau Crescent your home. Enter into a large front foyer with stunning 24x24 polished tile floors and 9ft ceilings and pot lighting throughout, that guides you to an amazing main level with FRONT OFFICE OR 4TH BEDROOM with a closet. The OPEN-CONCEPT living area features a dream kitchen with antique white cabinets that go to the ceiling. There are GRANITE COUNTERTOPS, MASSIVE ISLAND WITH EAT UP BREAKFAST BAR, PANTRY, BUILT-IN STAINLESS APPLIANCES. This level continues with HARDWOOD FLOORS, large dining room and a bright Great room with a tiled face GAS FIREPLACE. Take the staircase to your upper level featuring UPPER LEVEL LAUNDRY ROOM, 3 bedrooms all with CUSTOM BLACK OUT BLINDS, PRIMARY BEDROOM OFFERING A LARGE WALK IN CLOSET WITH BUILT IN ORGANIZERS, a stunning 5 pc ENSUITE with DOUBLE SINKS, GRANITE COUNTERTOPS, AND 24X24 POLISHED TILE FLOORS. The Main 4 pc bathroom is also complete with the same quality finishing\'s. The Lower Level has the opportunity for A HUGE MORTGAGE HELPER that would easily cover half your costs, and with rents on the rise and very few basement suites available, you will have no trouble renting this amazing space. SEPARATE ENTRANCE TO A PROFESSIONALLY DEVELOPED 2 BEDROOM LEGAL SUITE WITH 9FT CEILINGS, all the same quality finishing\'s as upstairs. The full kitchen has white cabinets with granite countertops, 2 great-sized bedrooms, family room and full bathroom. In addition to all these fantastic features this home is complete with CENTRAL AIR CONDITIONING, ROUGHED IN FOR CENTRAL VAC, REMAINING NEW HOME WARRANTY, ADDITIONAL PARKING BESIDE GARAGE FOR A SMALL CAR, FULLY LANDSCAPED YARD AND DECK WITH GAS BBQ HOOKUP. Perfectly located in North Parsons, in walking distance to parks, walking trails, and quick access to bus routes and highway 63 overpass. Call today for your personal tour!
Listing Brokerage: COLDWELL BANKER UNITED










