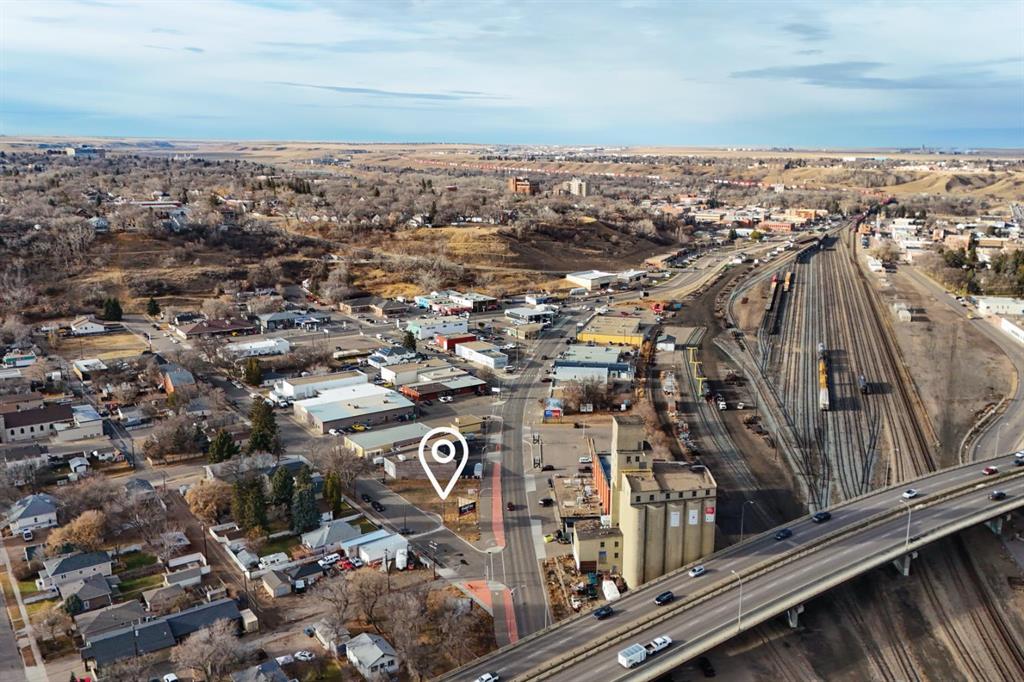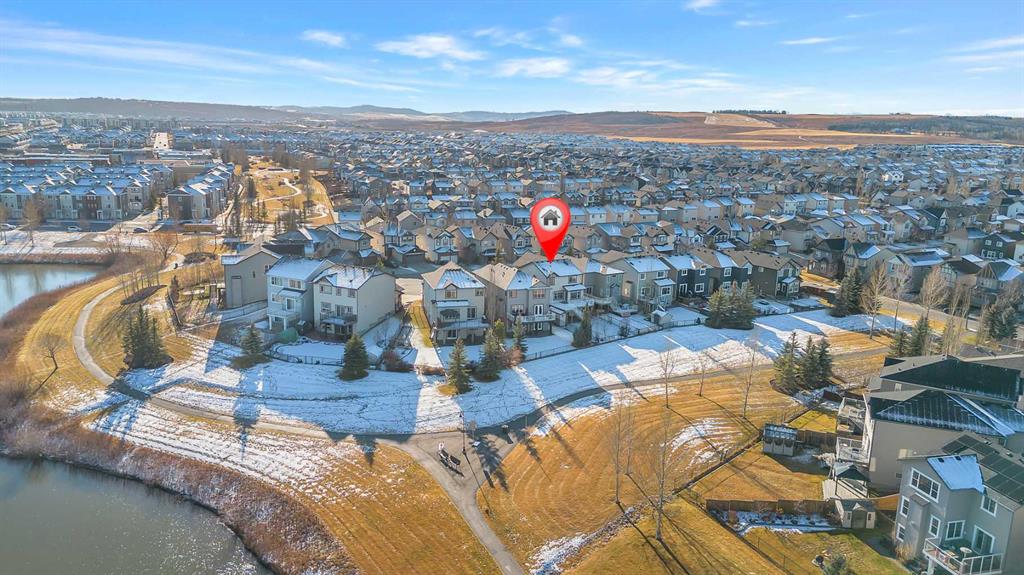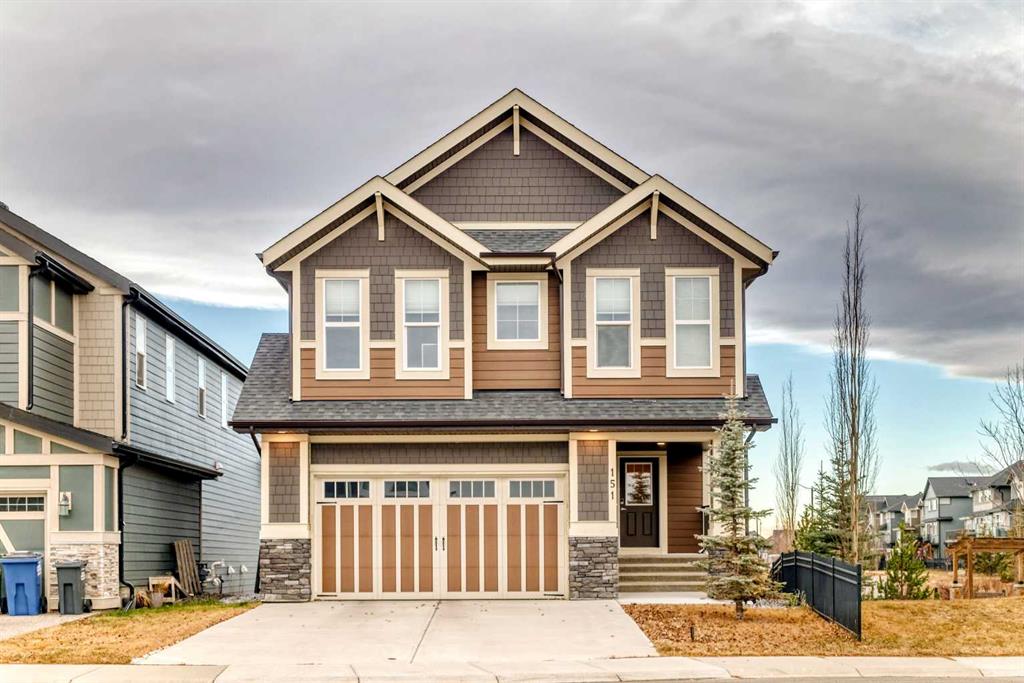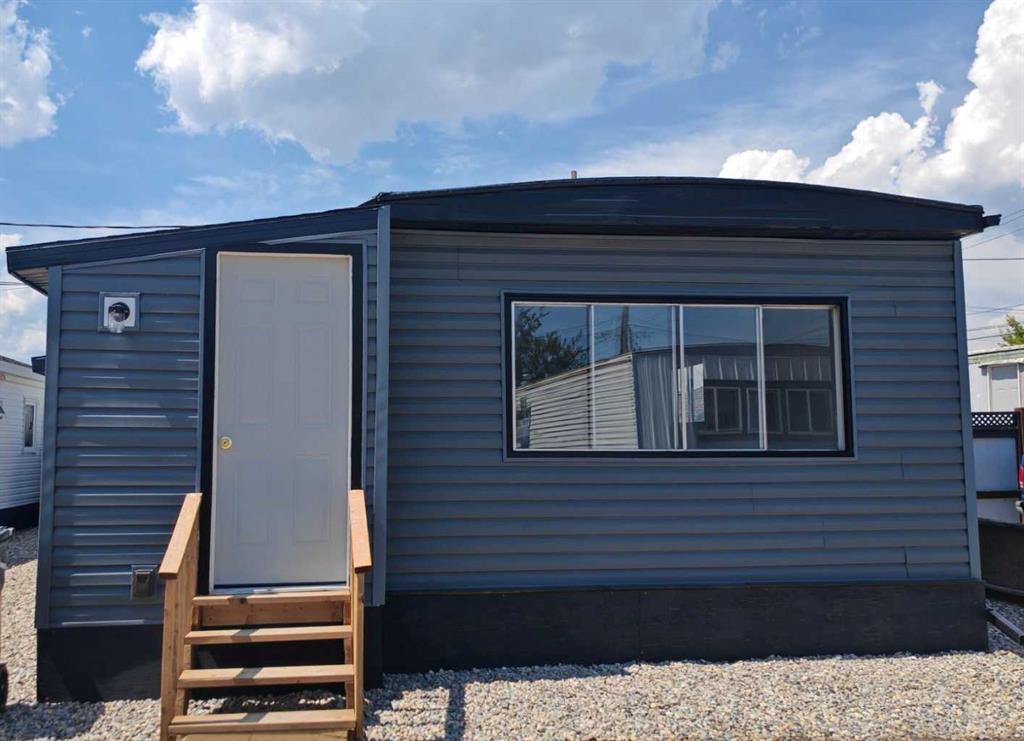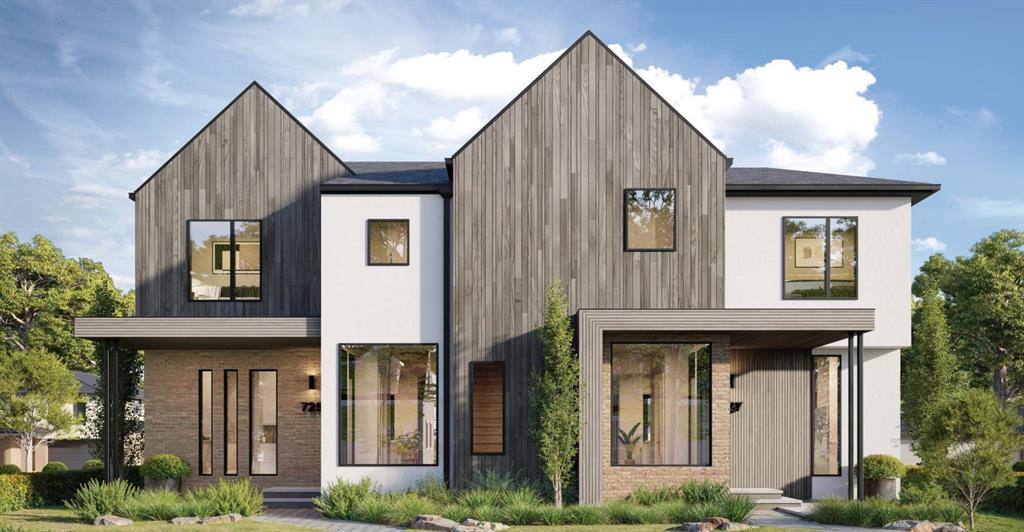161 Silverado Range Cove SW, Calgary || $789,900
Welcome to this stunning, fully finished 2-storey walkout backing onto a tranquil walking path, green space, and a beautiful pond. Tucked away on a quiet cul-de-sac and situated on a traditional lot with space on both sides of the home (not a zero-lot-line property), this residence is truly a must-see. Offering over 2,800 sq. ft. of developed living space, exceptional interior finishings, and immaculate pride of ownership, this property stands out from the rest. As you enter, you’re greeted by gleaming hardwood floors, 9-ft ceilings, fresh paint, and an expansive open floor plan. The main level features a formal dining room and a bright living room with a cozy corner gas fireplace. Large windows capture serene views of the pond and lush green space, flooding the home with natural light.
The beautifully updated kitchen boasts a center island with quartz countertops, stainless steel appliances, maple cabinetry, a corner pantry, and a spacious bumped-out eating nook. Step through the patio doors onto the massive full-length deck with aluminum railing—an ideal spot to enjoy morning coffee or evening sunsets with exceptional privacy and picturesque views. Upstairs, you’ll find a generous bonus room, a luxurious primary retreat with a walk-in closet and full ensuite, plus two additional bedrooms and another full bathroom.
The fully finished walkout basement is thoughtfully designed and enhanced with a Dricore subfloor system, adding long-term value and functionality. This premium system provides a moisture barrier between the concrete and flooring, improved insulation and warmth underfoot, added protection against dampness and minor moisture issues, and easier access or replacement compared to traditional basement flooring. The result is a more comfortable, durable, and well-finished lower level featuring a large rec/family/games area, wet bar, second cozy fireplace, fourth bedroom, and a full bathroom—perfect for guests or extended family.
Outside, enjoy the huge, beautifully landscaped backyard along with a storage shed for added convenience. An oversized double attached garage completes this exceptional home. Ideally located close to schools, transit, amenities, and the South Health Campus, this property offers the perfect blend of comfort, style, and convenience. This home truly shows spectacular—don’t miss your chance to view it!
Listing Brokerage: RE/MAX Real Estate (Mountain View)










