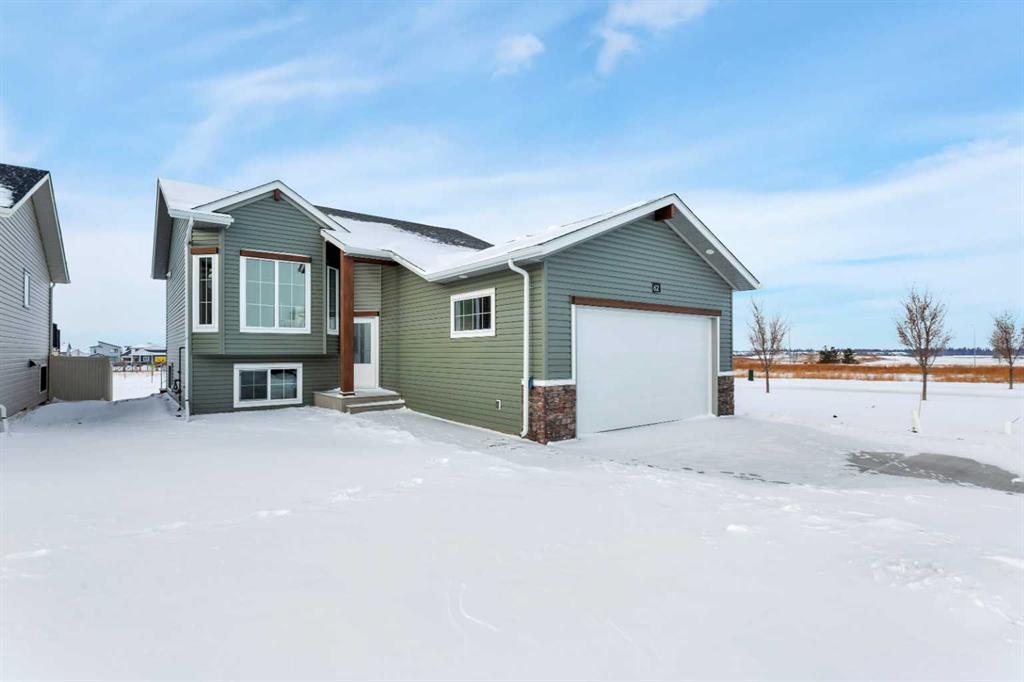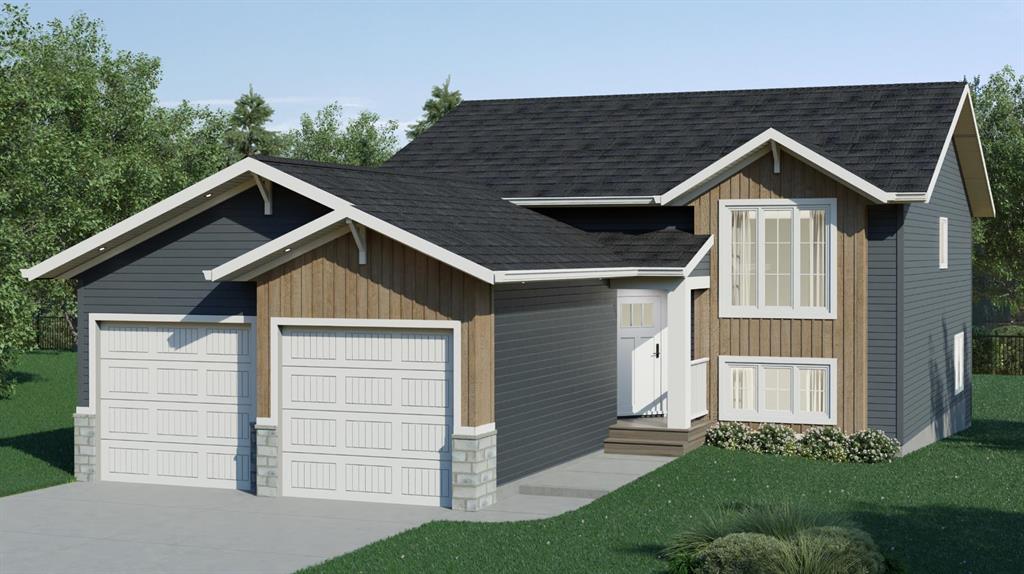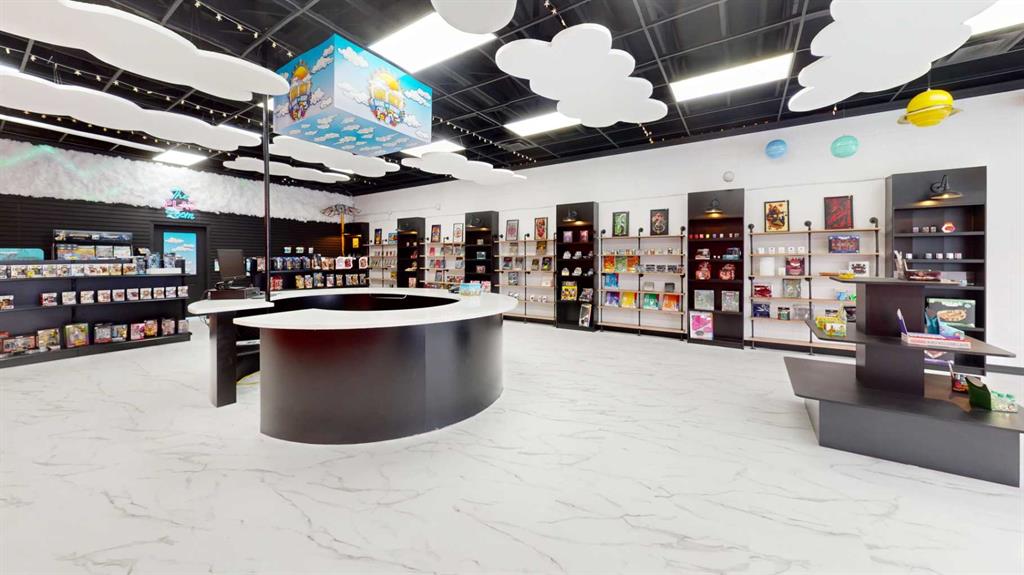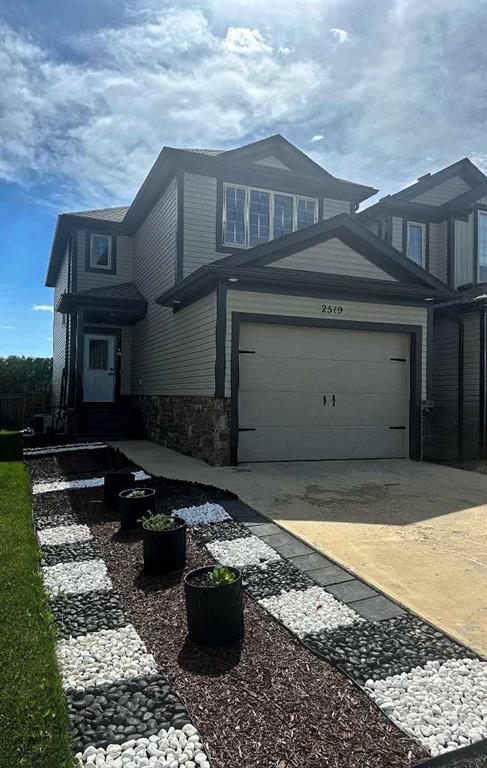2519 6 Avenue , Wainwright || $374,900
Don’t miss your opportunity to own this stunning, central air-conditioned two-storey home backing onto mature green space and located just steps from scenic walking trails, new school that is currently under construction, and outdoor community ice rink. Boasting a bright and airy open-concept layout, this home features modern finishes throughout, including elegant vinyl plank and tile flooring, a neutral color palette, and stylish hardware and lighting. The thoughtfully designed kitchen offers plenty of cabinetry, a corner pantry, and a functional breakfast bar—perfect for both everyday living and entertaining. The adjoining dining and living rooms are flooded with natural light and open onto a large two-tier deck and fully fenced backyard—ideal for enjoying summer evenings. A convenient 2-piece powder room is located on the main floor for guests, along with direct access to the 16’ x 24’ attached heated garage featuring cozy in-floor heat. Upstairs, you’ll find a luxurious primary suite complete with tray ceiling, in-floor heating, a generous walk-in closet, and a stunning 4-piece ensuite featuring dual sinks and a 5-foot walk-in shower. Enjoy views of the evening sky and northern lights right from your window. Two additional bedrooms, a 4-piece bath, and a well-placed second-floor laundry room complete the upper level. The fully finished basement offers even more space with in-floor heating, a massive family room, and another full 4-piece bathroom. This home shows like new and is move-in ready—truly a must-see!
Listing Brokerage: RE/MAX BAUGHAN REALTY




















