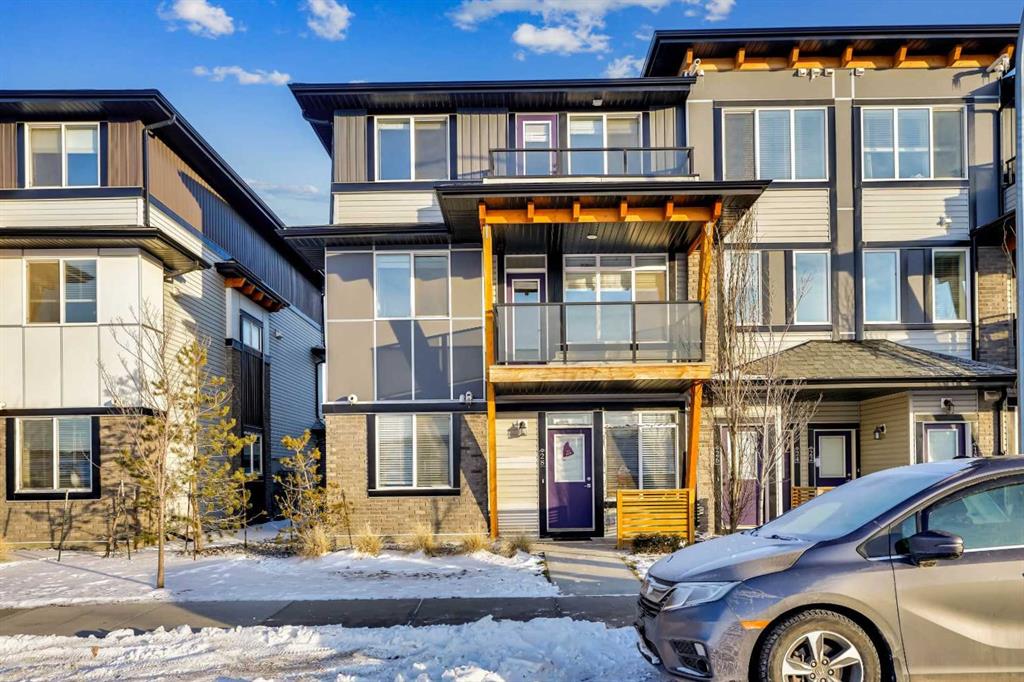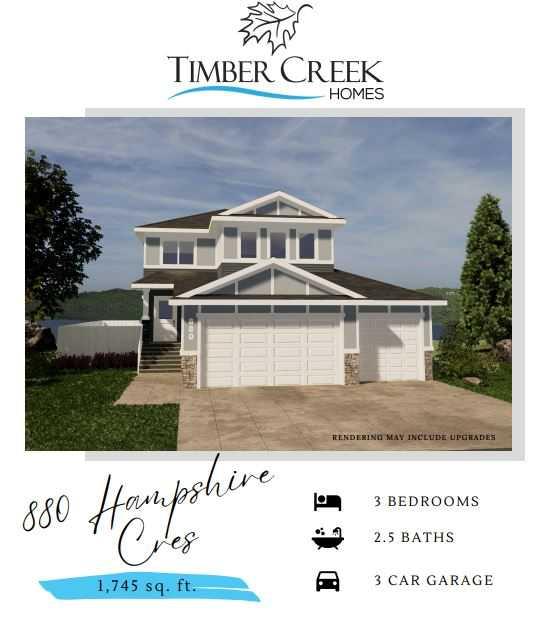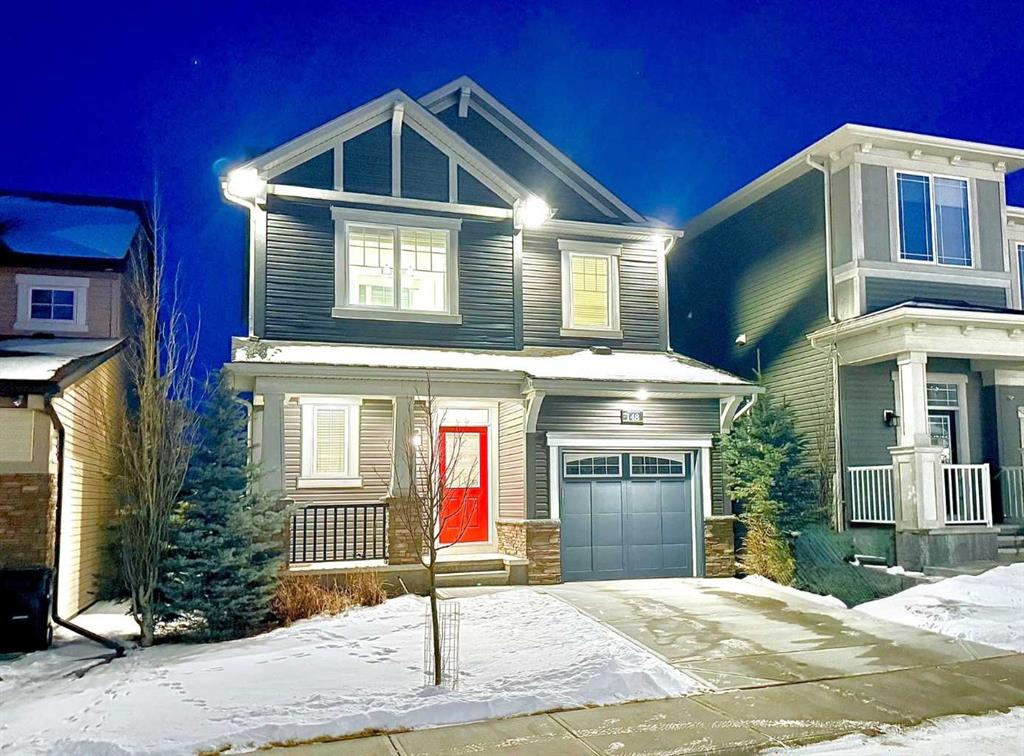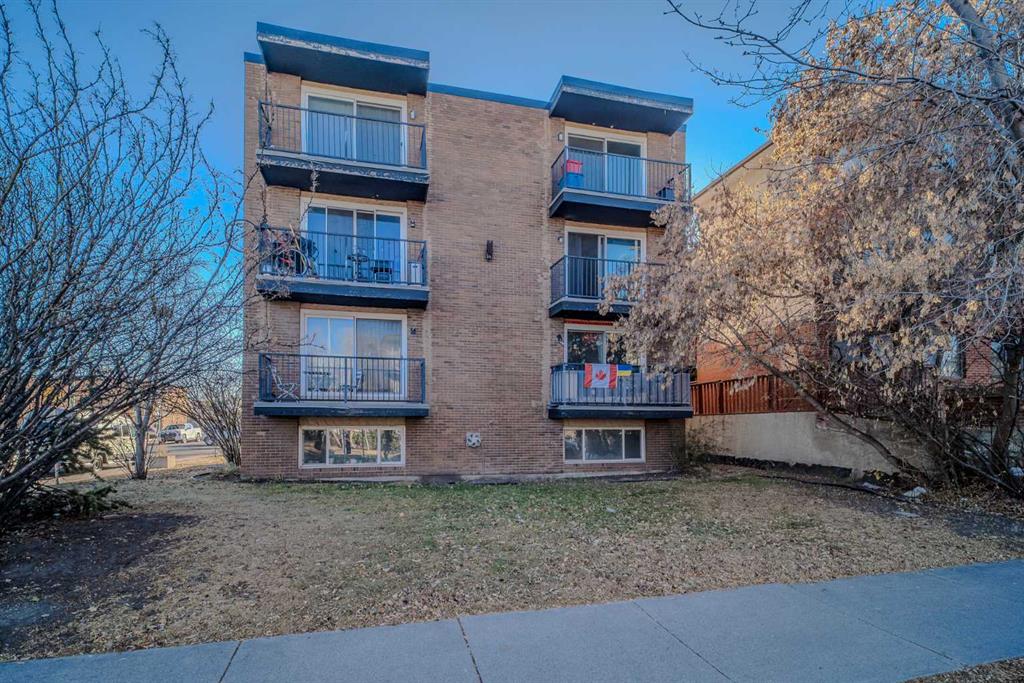28 Savanna Passage NE, Calgary || $309,900
Welcome to this beautiful single-level townhome in the vibrant community of Savanna, Saddle Ridge—an exceptional opportunity for first-time buyers, downsizers, or savvy investors.
This brand-new Cali model by Rohit Communities is thoughtfully designed to embody modern, minimalist living, offering the convenience of all living space on one level. The home features 2 well-sized bedrooms, 1 full bathroom, a bright and spacious living room, and a modern, functional kitchen complete with stainless steel appliances, quartz countertops, ample cabinetry, and a peninsula with additional seating. The highly efficient floor plan, paired with large, well-placed windows, creates an open and airy atmosphere filled with natural light.
Enjoy the added benefit of a single attached garage, excellent storage, and low condo fees, ensuring outstanding value and affordability. The bathroom is finished with contemporary fixtures and clean, modern finishes, while the bedrooms provide comfortable, versatile spaces for everyday living or rental use.
For investors, this property presents a strong opportunity for rental income, including short-term rental potential, in one of Calgary’s fastest-growing and most desirable northeast communities.
Ideally located, this home is walking distance to public and Catholic schools, shopping, restaurants, and everyday amenities, with easy access to major roadways, public transit, and the LRT station. Savanna’s connectivity and lifestyle appeal make this unit a prime choice for both homeowners and investors.
Don’t miss your chance to own a stylish, low-maintenance home in a prime location—this is modern living at its best.
Listing Brokerage: Grand Realty




















