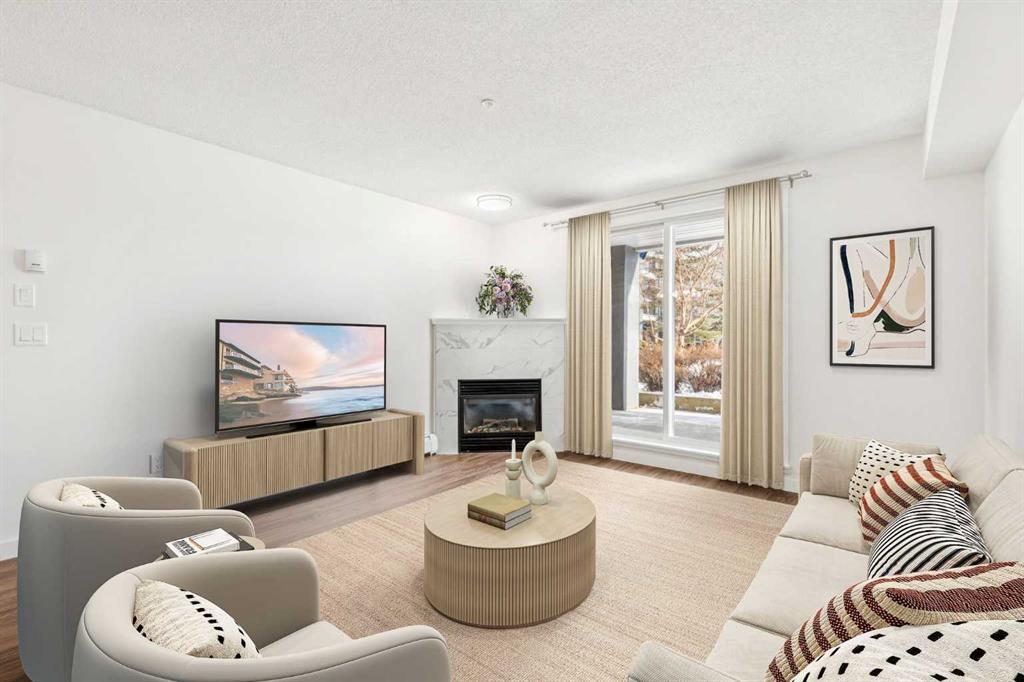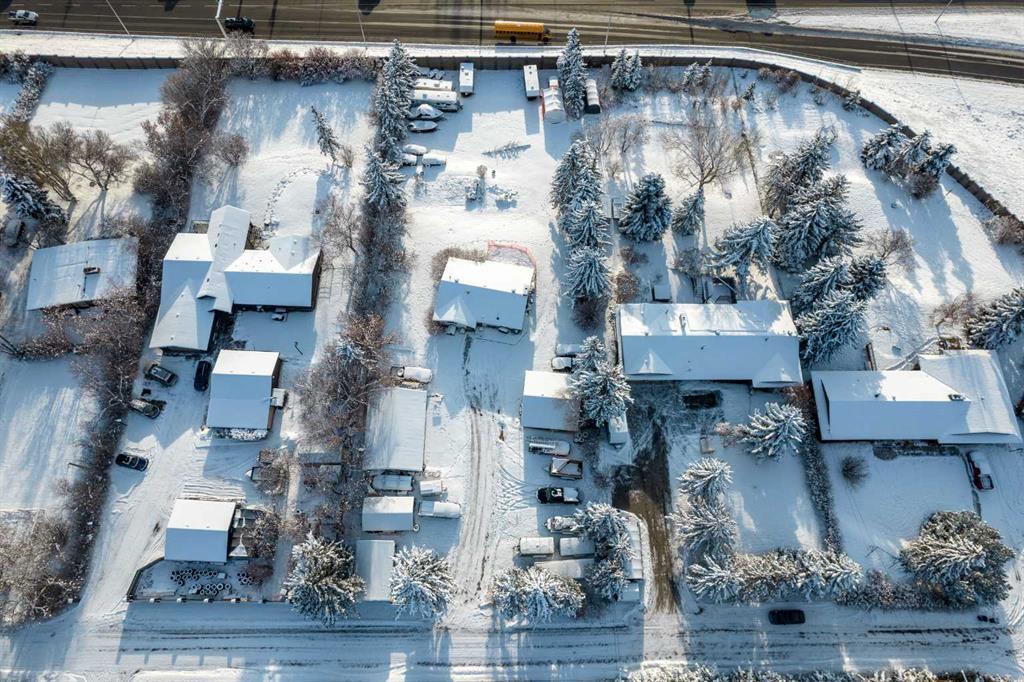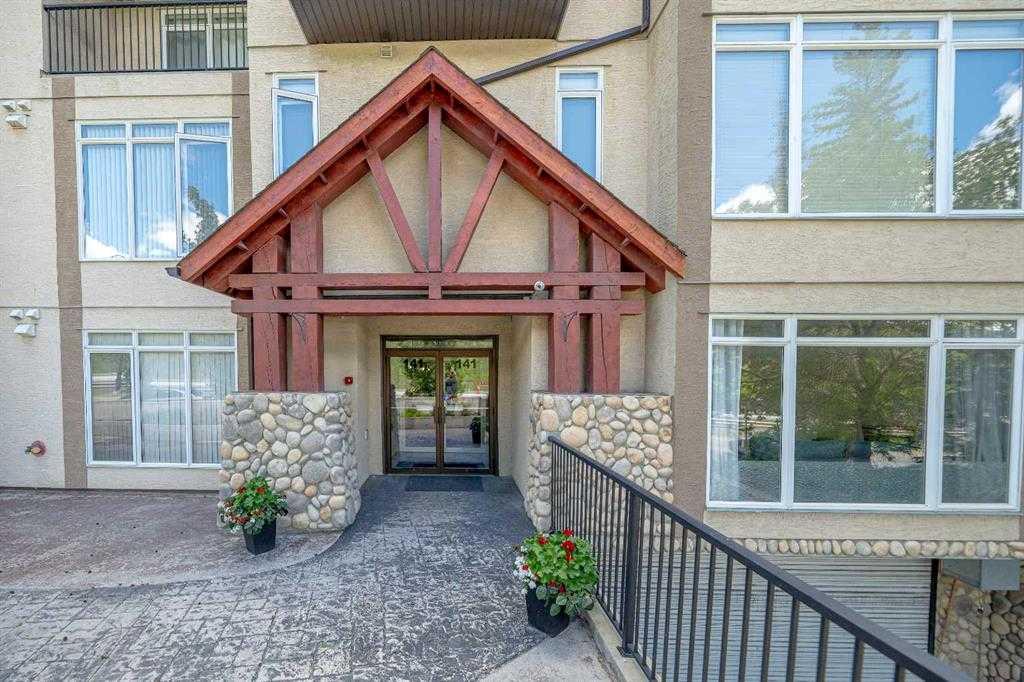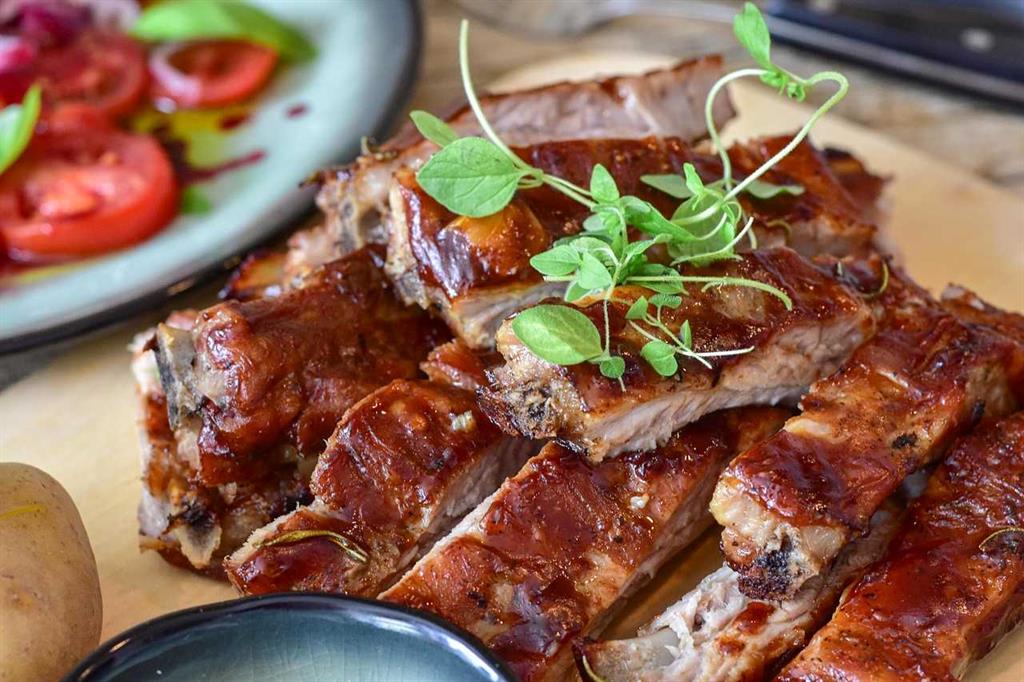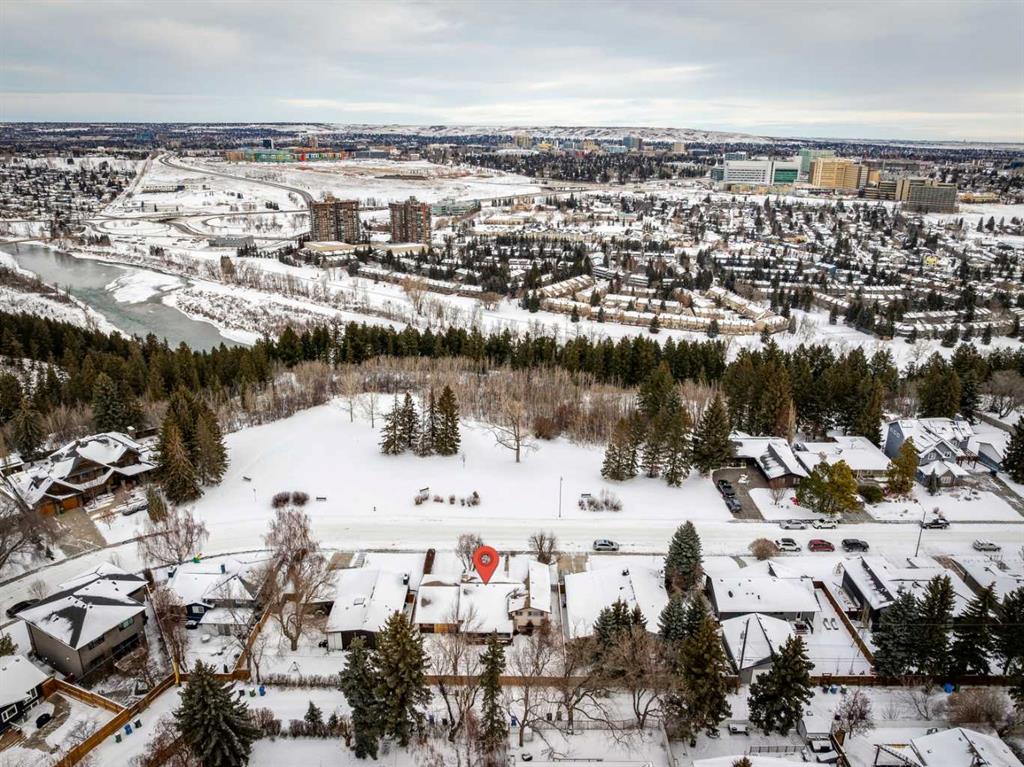149 Wildwood Drive SW, Calgary || $1,249,900
Incredible opportunity in the highly sought-after community of Wildwood! This 5 bedroom, 2 bath home with an oversized double garage is situated on a 7000 square foot lot, located on prestigious Wildwood Drive SW has endless and unobstructed city and valley views. This property offers an exceptional setting for those looking to build or renovate their dream home in one of Calgary’s most established and scenic neighbourhoods. Arguably one of the best lots in all of Calgary, its elevated and ideally positioned location offers outstanding potential, the perfect backdrop for a custom home designed to maximize sightlines, natural light, and indoor-outdoor living. Surrounded by mature trees and quality homes, this is a rare opportunity to create a modern masterpiece or timeless estate that blends seamlessly with the natural landscape. Imagine designing expansive windows, rooftop patios, or walk-out living spaces to fully capture the stunning views and tranquil setting this location can offer. Whether you envision a contemporary design or a classic family residence, the possibilities here are truly inspiring. Wildwood is known for its quiet streets, strong community feel, and proximity to nature, including nearby parks, pathways, and green spaces, while still offering quick access to downtown, major roadways, shopping, and top schools. This is a location that perfectly balances privacy, convenience, and long-term value. Ideal for custom home builders, visionary buyers, or move-up families looking to redesign a forever home in a premier location. Perfect for those who value scenic surroundings and the chance to create a one-of-a-kind residence with views in an established neighbourhood. Don’t miss out on this rare opportunity! Ideal for custom home builders, visionary buyers, or move-up families looking to design a forever home in a premier location. Perfect for those who value scenic surroundings, architectural freedom, and the chance to create a one-of-a-kind residence with views in an established neighbourhood. The home is well equipped with great bones, a new fence and retaining wall and a newer furnace, ideal to live in or rent out while you are planning your dream home. Don’t miss out on this rare opportunity.
Listing Brokerage: RE/MAX Realty Professionals










