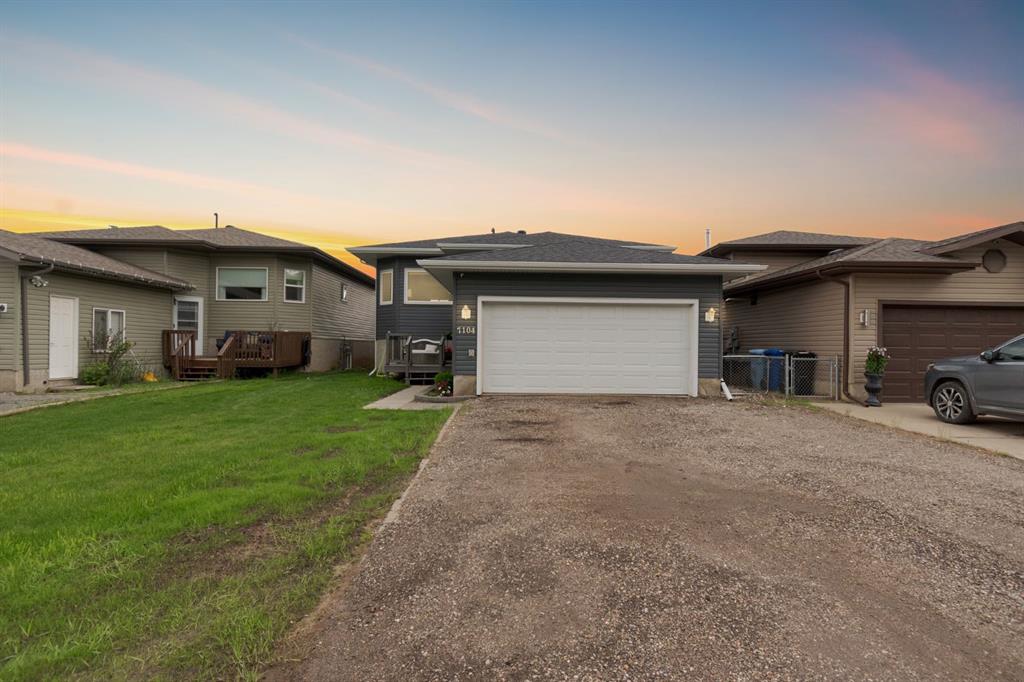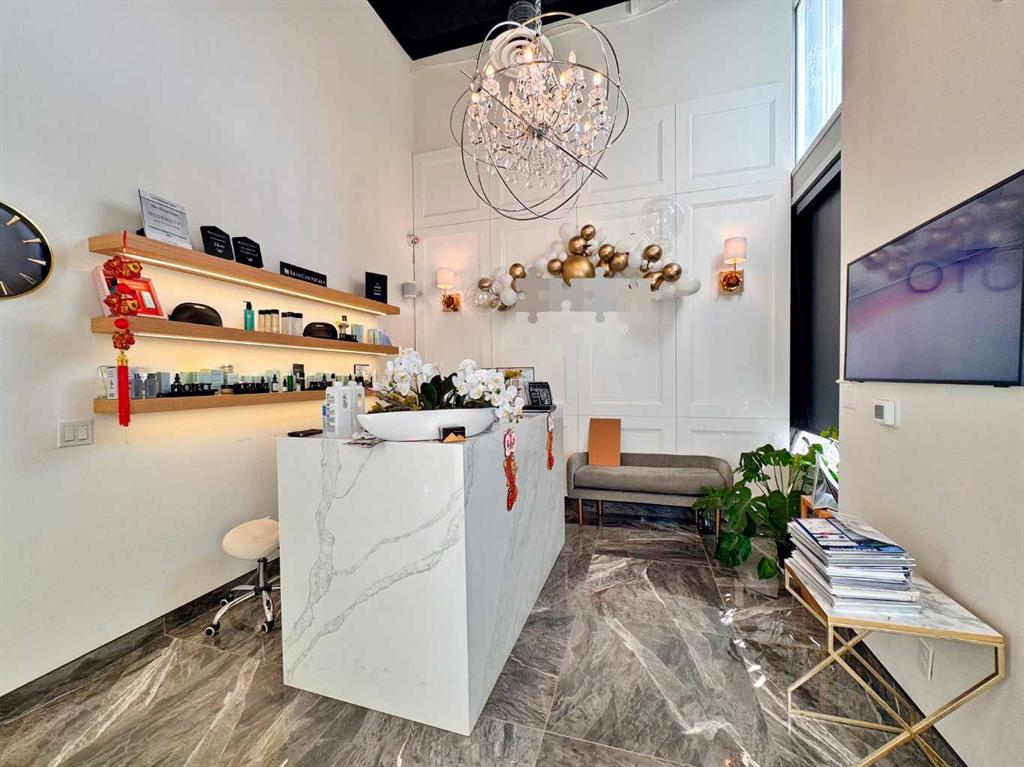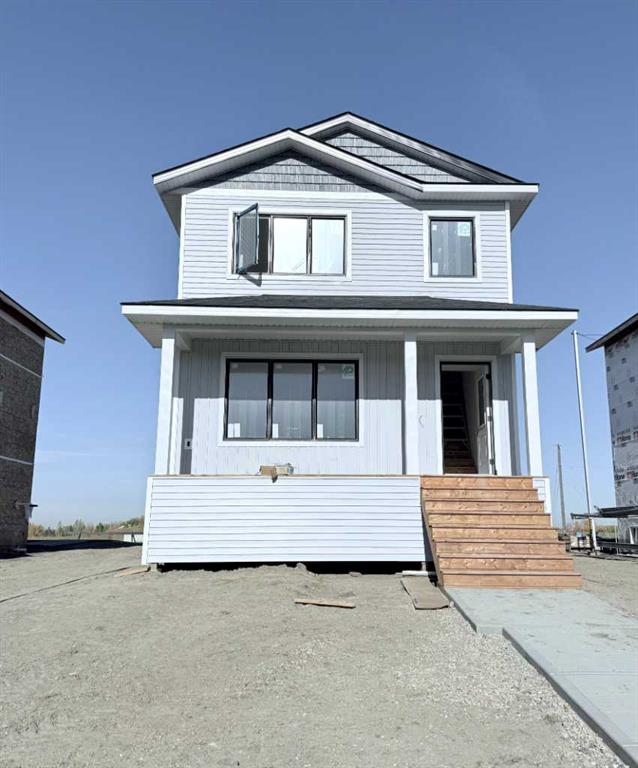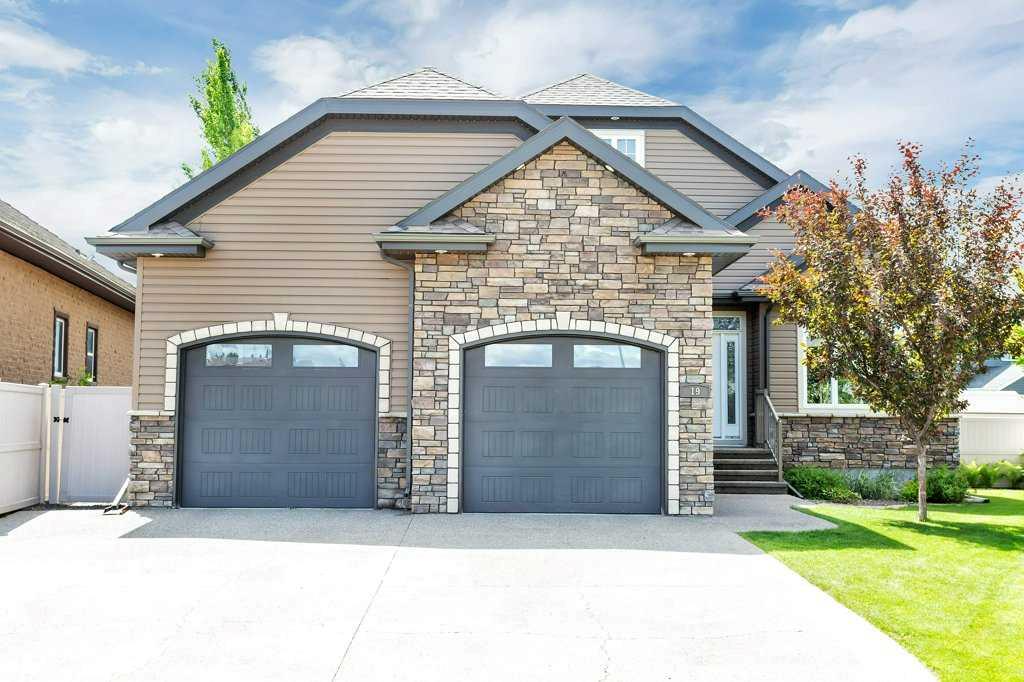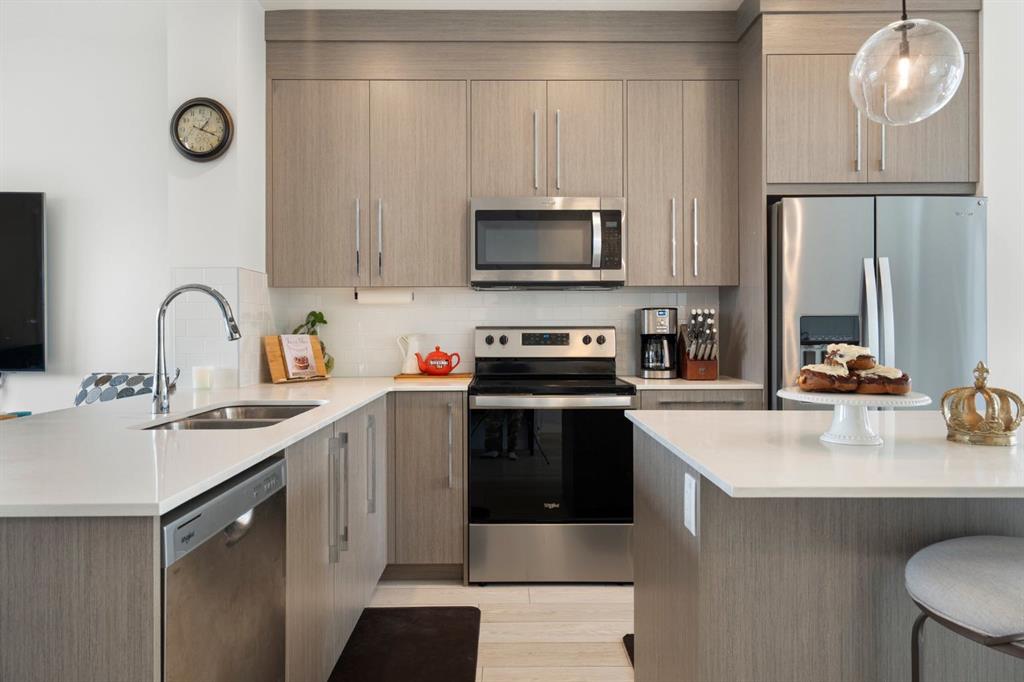19 Trump Place , Red Deer || $775,000
Take a look at this Stunning Fully Finished 5 Bedroom, 3 Bath Bungalow with over 3000 sq ft of developed space, on a Pie Lot with plenty of room for your RV, and Located on a Quiet Key Hole Close. Located within Walking Distance to Schools, Grocery Stores, and Restaurants. You will appreciate the Oversized Poured Aggregate Front Driveway which has room to park an extra vehicle. As you walk in the entrance take note of the Spacious , Open Floor Plan, and the Striking Two-Sided Fireplace. You will love the Kitchen with a Large Island that has a sit up eating area, Corner Pantry, Glass Tiled Back Splash, Sun Tunnels, and the soft close feature on all the drawers. The Great Room off the dining area is a great place to gather your family and friends while you relax around your cozy Double Sided Gas Fireplace. Walk out from your dining area to your partially covered deck that leads to your Professionally Landscaped Yard with Vinyl Fencing, and extensive Concrete Curbing. The Master Suite features Vaulted Ceilings, a Huge Walk-In Closet with IKEA PAX Storage System, and a Stunning 6 Piece Spa-Like Ensuite with dual vessel sinks, ribbon taps, a free standing tub, and a separate Oversized Shower. The Fully Developed Basement has operational in-floor heat with a Large Family Room, Wet Bar, Theater Room with 7.1 Surround Sound, 2 additional bedrooms, full four piece bath, and a utility room that has a second set of hook ups for Laundry. The Oversized Attached Garage has 6 inch walls and is insulated to keep your vehicle warm during the coldest of the winter months. Some of the other endless upgrades include; Hunter Douglas Blinds, Central Air Conditioning, High Efficient Furnace with a power vented hot water tank, 9 foot ceilings in the basement and the Theater Room has been Fully Insulated to keep sound from coming into the rest the home. There is nothing for you to do but move in, Unpack, Relax, and Enjoy your new home. Quick Possession could be available.
Listing Brokerage: RE/MAX real estate central alberta










