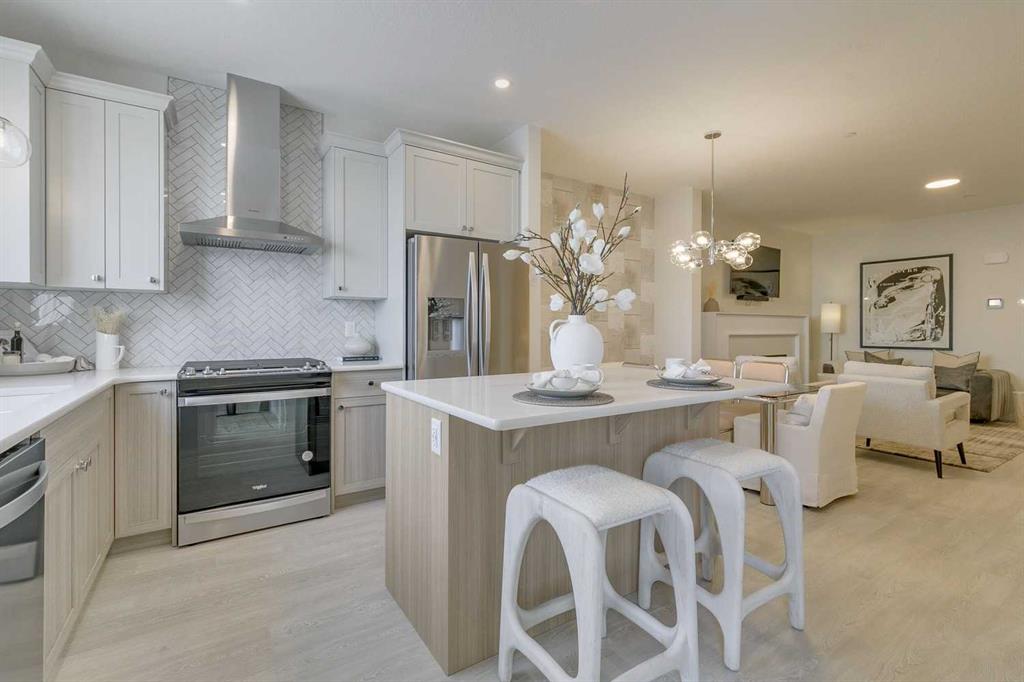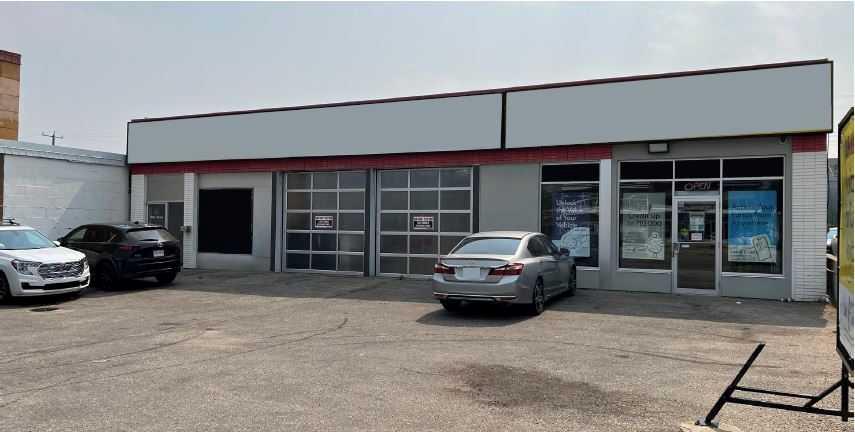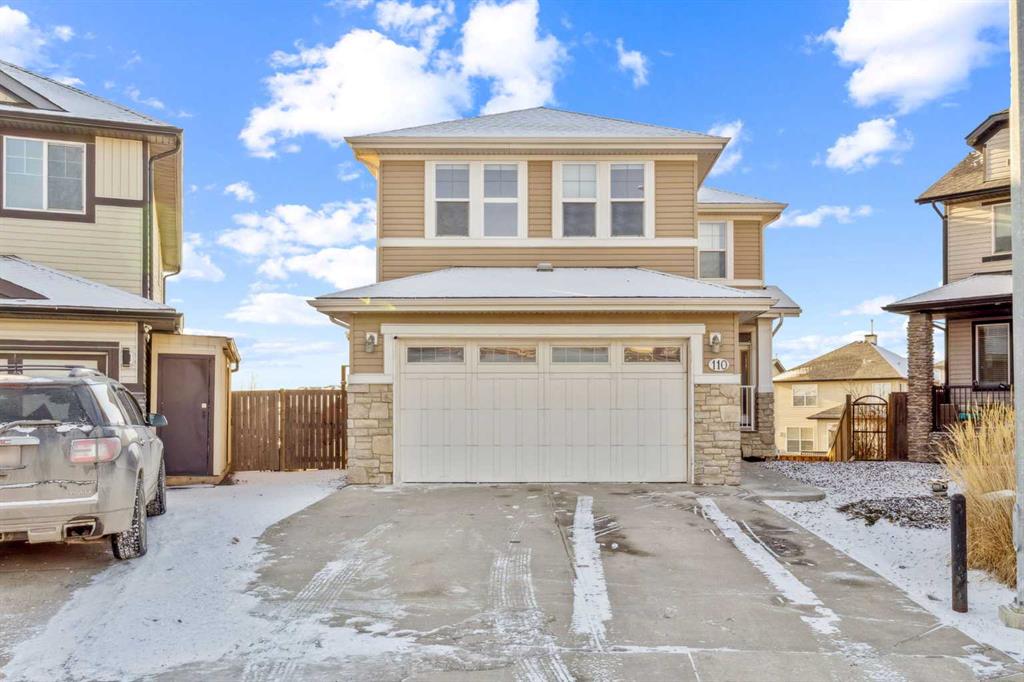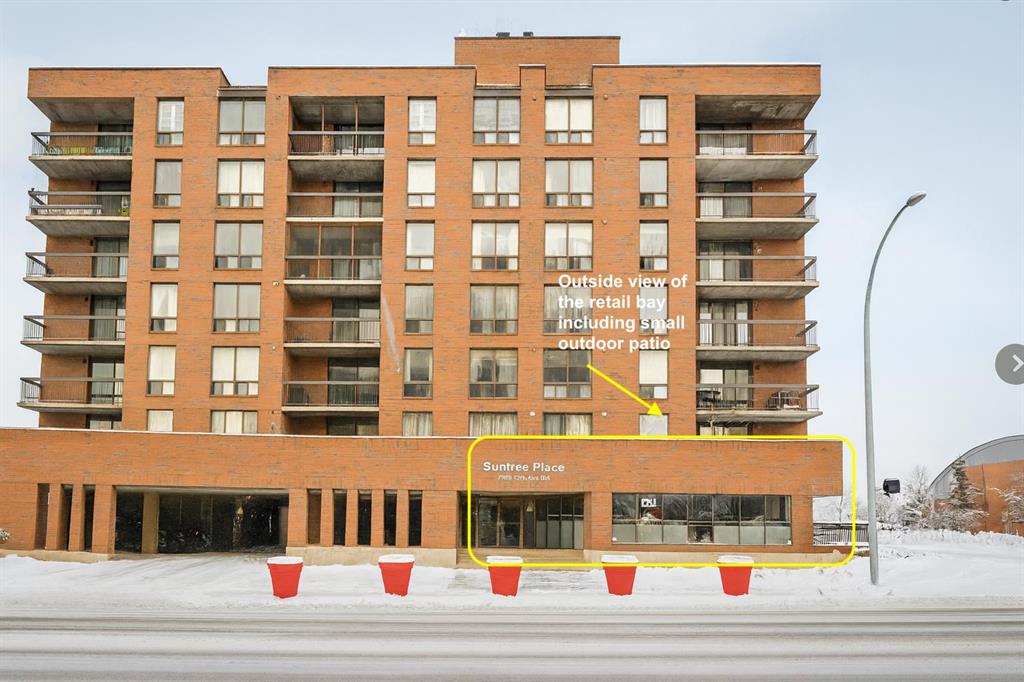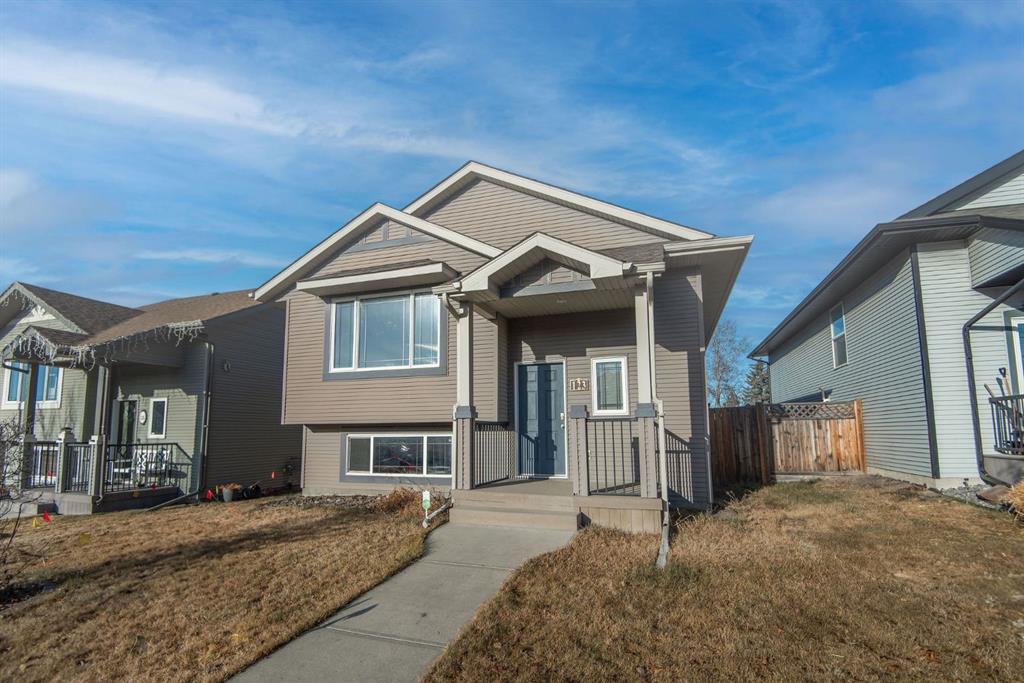80 Lucas Common NW, Calgary || $746,900
Welcome to this beautifully upgraded 2400+ sq.ft. of developed space former Morrison Homes showhome, a detached laned property located in the desirable community of Livingston. Featuring central air conditioning, exterior Gemstone lighting, and premium finishes throughout, this home offers exceptional value and versatility. The main floor showcases a gourmet kitchen with quartz countertops, a gas range, built-in microwave, kitchen island, pot lights throughout, a walk-in pantry for added storage, and a dedicated dining area perfect for family meals or entertaining. Elegant luxury vinyl plank flooring flows through the level, complemented by an electric fireplace in the living room. This floor also includes a full 4-piece bathroom, a highly functional bedroom or den, and a small rear mudroom for everyday convenience. Upstairs you’ll find a bright bonus room along with three spacious bedrooms, plus a dedicated laundry area with a washer and dryer conveniently located on this level. The primary suite includes its own 3-piece ensuite featuring a standalone tiled walk-in shower with a glass door and tile extended to the ceiling, while the additional bedrooms are served by a well-appointed 4-piece bathroom. The highlight of this home is the fully developed walkout legal suite, complete with its own kitchen, bedroom, full bathroom, laundry, and private entrance—an exceptional opportunity for rental income, extended family living, or privacy for guests. Outside, enjoy a deck equipped with a gas line for BBQs. Livingston residents enjoy access to an HOA clubhouse featuring a gymnasium, tennis courts, a splash park, and year-round programming, along with quick access to major routes for easy commuting across the city. This home blends functionality, comfort, and showhome-quality upgrades throughout—perfect for buyers seeking a move-in-ready property with a legal walkout suite in one of Calgary’s most desirable communities.
Listing Brokerage: KIC Realty










