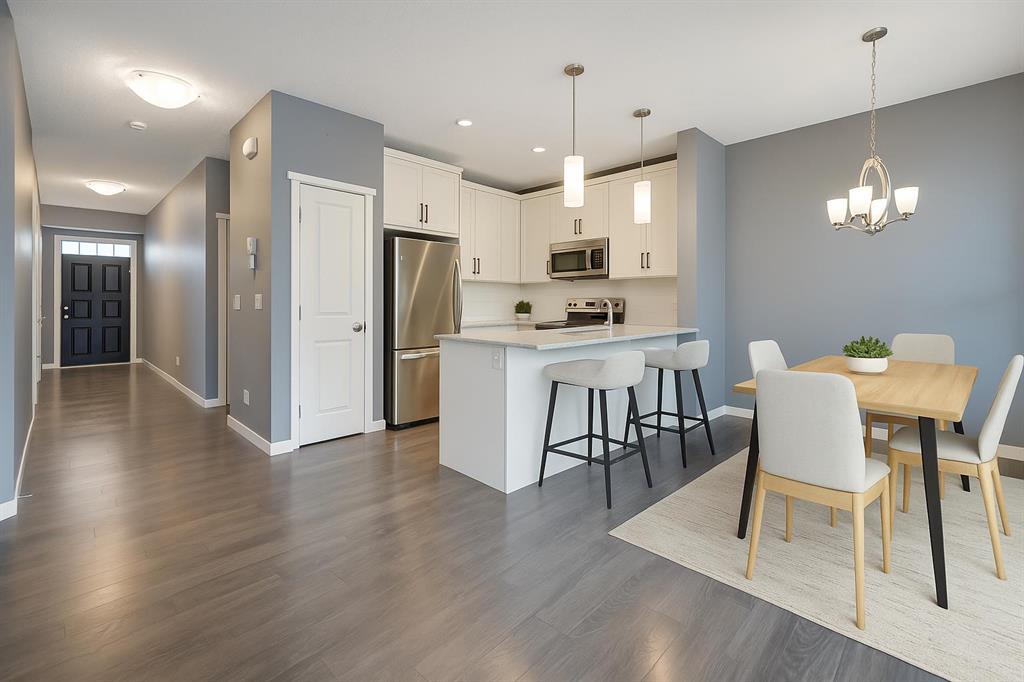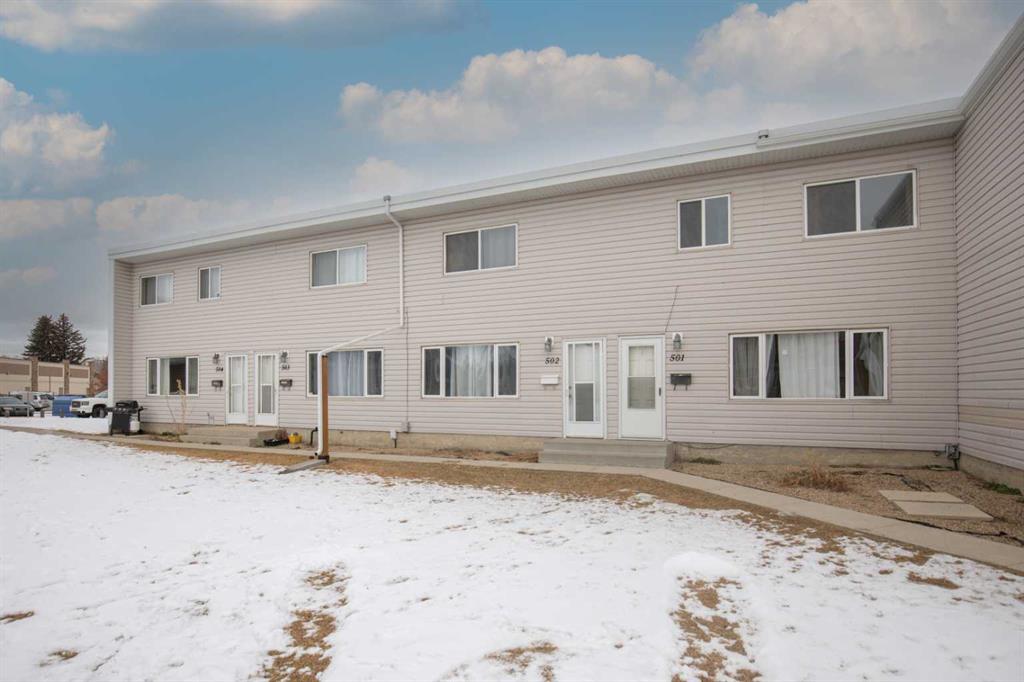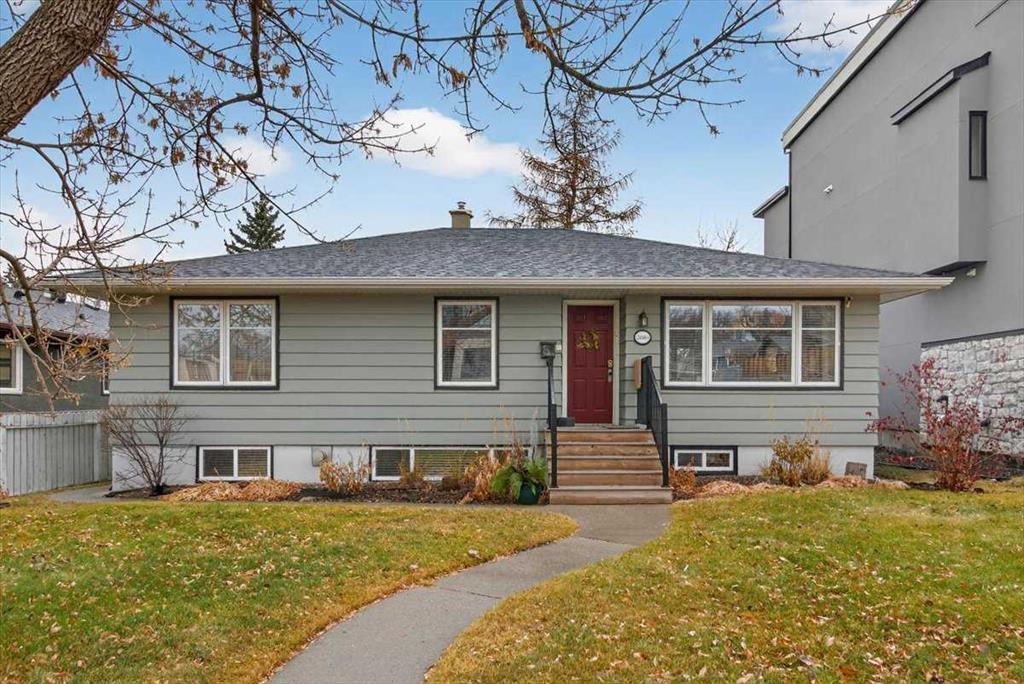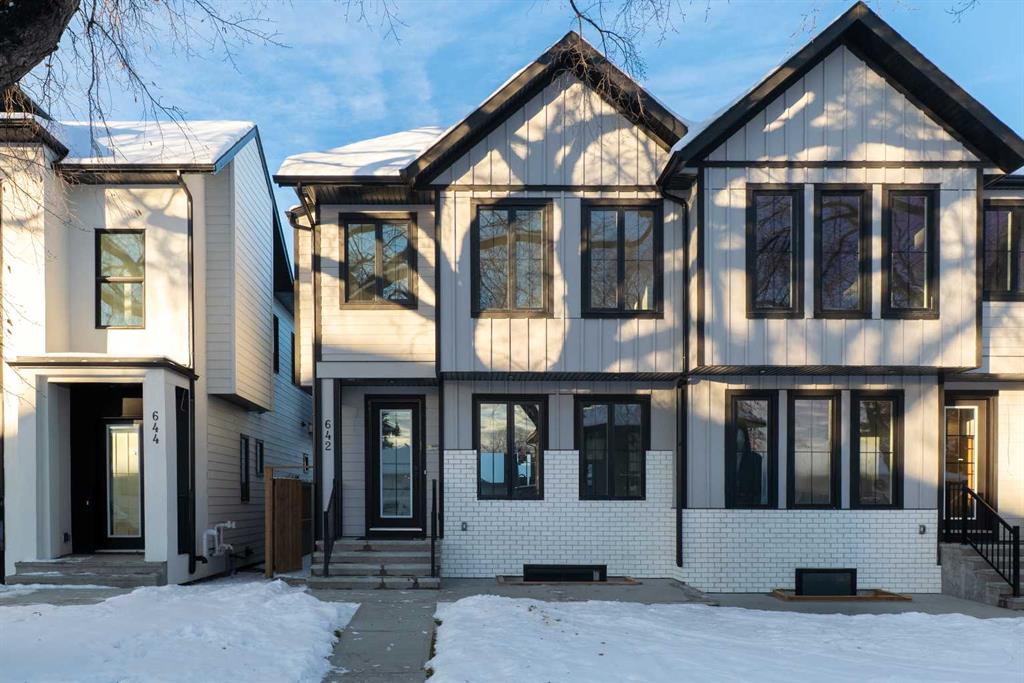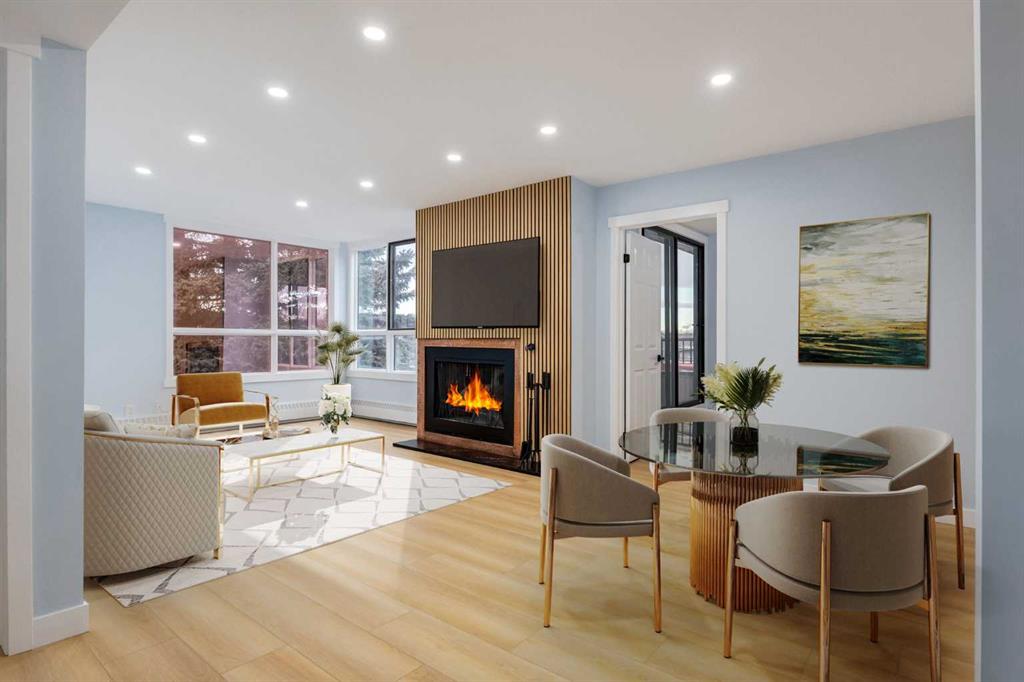642 25 Avenue NW, Calgary || $1,099,900
Set on a QUIET TREE-CANOPIED STREET IN MOUNT PLEASANT, this newly built home brings together refined craftsmanship and a layout designed for everyday comfort. A SOUTH-FACING FRONT PATIO introduces the property with warm light and a welcoming place to enjoy peaceful moments outdoors. Inside, CUSTOM MILLWORK in the front foyer sets an elevated tone and leads into an elegant dining room anchored by a WOOD FEATURE WALL that adds depth and character. A beautifully appointed GOURMET KITCHEN encourages both creativity and connection with high-end KITCHENAID APPLIANCES including a GAS COOKTOP and BUILT-IN WALL OVEN and MICROWAVE. STONE COUNTERS, UNDER-CABINET LIGHTING, an OVERSIZED CRUSHED GRANITE SINK, a GARBAGE PULLOUT, and an organized storage layout ensure the space functions effortlessly. A WATERFALL-EDGE ISLAND becomes the gathering point of the home with its clean lines and generous prep space. Adjacent to the kitchen, a walk-through area includes a WALL PANTRY with APPLIANCE COUNTER while an ENCLOSED ROOM offers versatility as a SECOND PANTRY or MAIN FLOOR OFFICE for structured workdays. An inviting living area sits at the back of the home, blending CUSTOM BUILT-IN SHELVING with a GAS FIREPLACE that overlooks the backyard for a relaxing evening atmosphere. A practical mudroom with ABUNDANT STORAGE sits near a tucked-away powder room styled with a WATERFALL-EDGE VANITY. A GLASS-RAILED staircase with HARDWOOD TREADS leads upstairs to a level finished entirely in HARDWOOD FLOORING. A central BONUS ROOM with a WOOD FEATURE WALL creates thoughtful separation between the primary and secondary bedrooms. The primary retreat feels serene with a COFFERED CEILING, LARGE WALK-IN CLOSET, and a finely crafted ENSUITE featuring a STEAM SHOWER, FREE-STANDING TUB, DUAL VANITY, and ELECTRIC IN-FLOOR HEATING for added morning comfort. Two additional bedrooms, a well-designed 4-piece bath, and a convenient laundry room complete this floor. A FULLY DEVELOPED BASEMENT extends the home with a WET BAR and BEVERAGE CENTER that simplify weekend hosting. A spacious rec room includes ENTERTAINMENT BUILT-INS and room for movie nights, games, or fitness setups. A fourth bedroom with LARGE WALK-IN CLOSET and a 4-piece bathroom offer privacy for guests while an enclosed FLEX ROOM provides options for a FIFTH BEDROOM, HOME GYM, or OFFICE depending on lifestyle needs. Enjoy a PRIVATE BACK YARD with EXTENDED GREEN SPACE for children and pets and a generous patio area suited to barbeques and outdoor relaxation. Added conveniences include ROUGH-IN FOR AIR CONDITIONING, a DOUBLE DETACHED GARAGE with 8-FOOT DOOR, EV CHARGER READY ROUGH-IN, and a PAVED BACK LANE. This residence delivers modern luxury, thoughtful design, and walkable inner-city living close to CONFEDERATION PARK, SAIT, and the cafés and restaurants along 19 Street. A sophisticated offering for buyers seeking exceptional design, quality finishes, and a truly livable inner-city setting.
Listing Brokerage: eXp Realty










