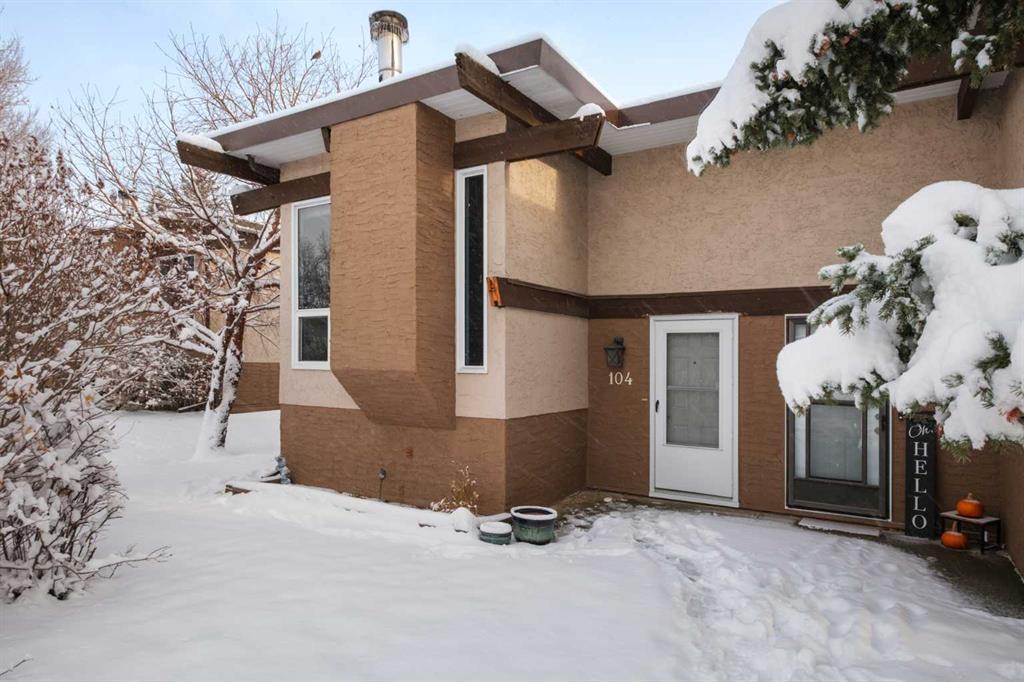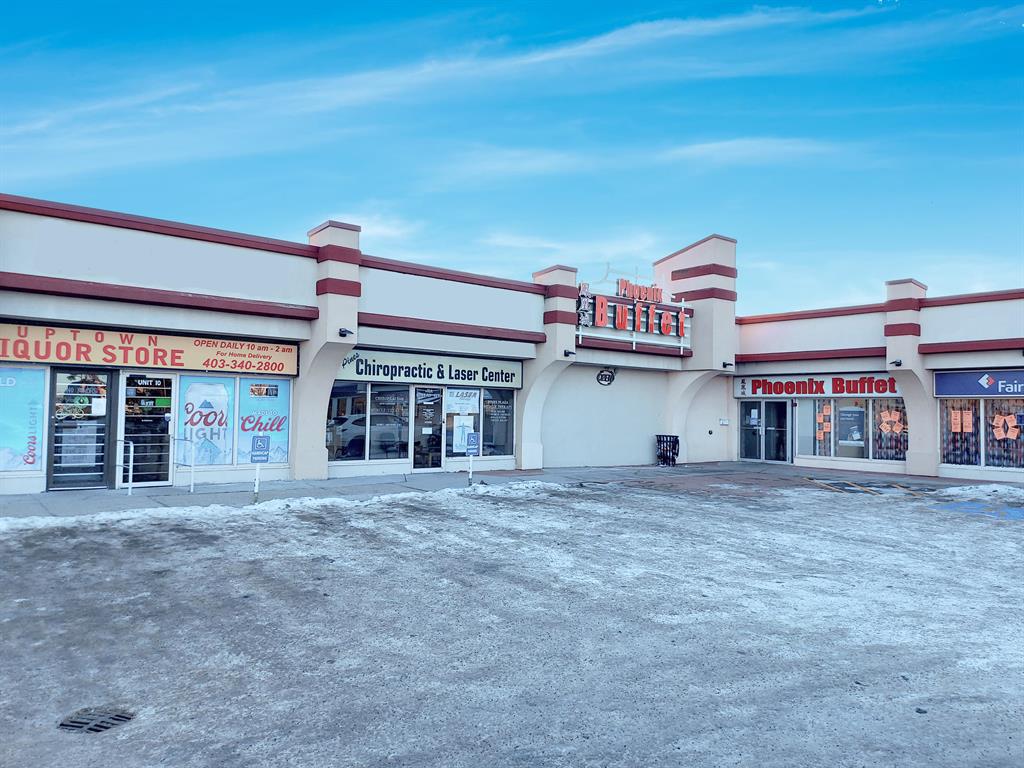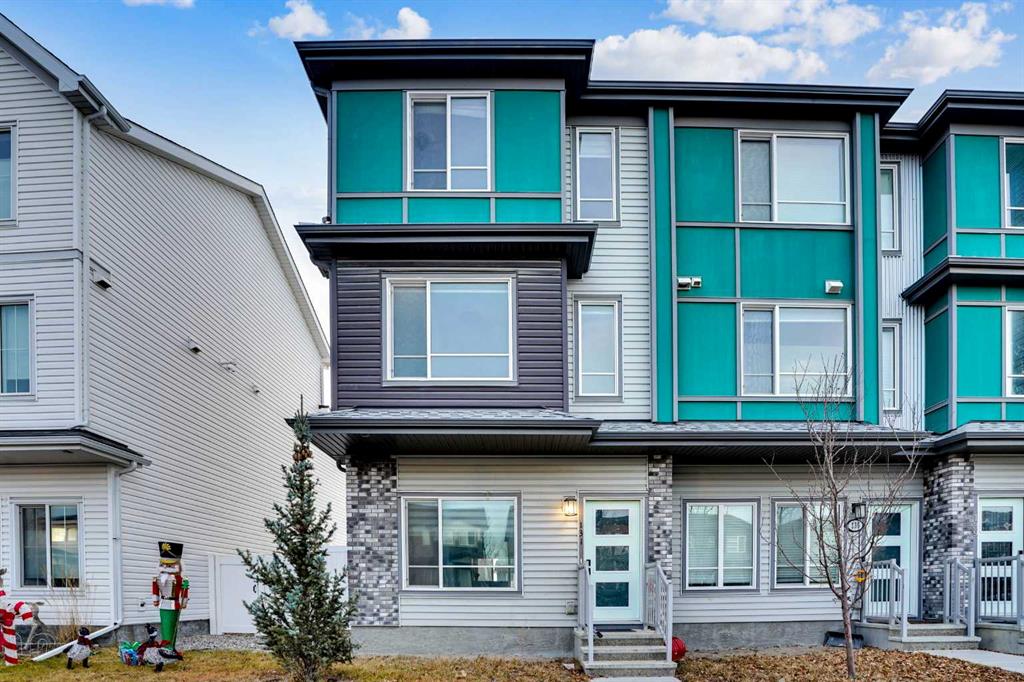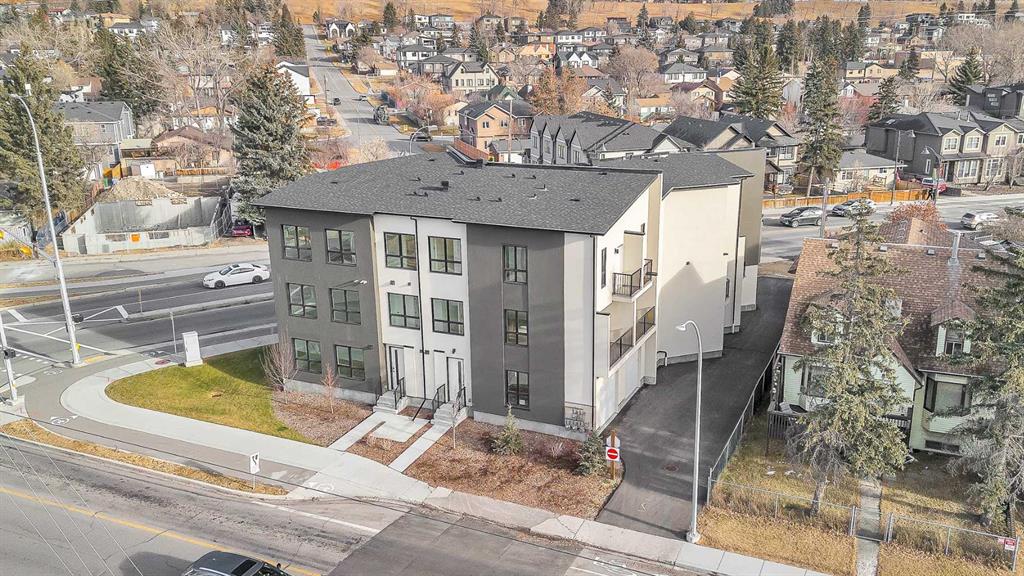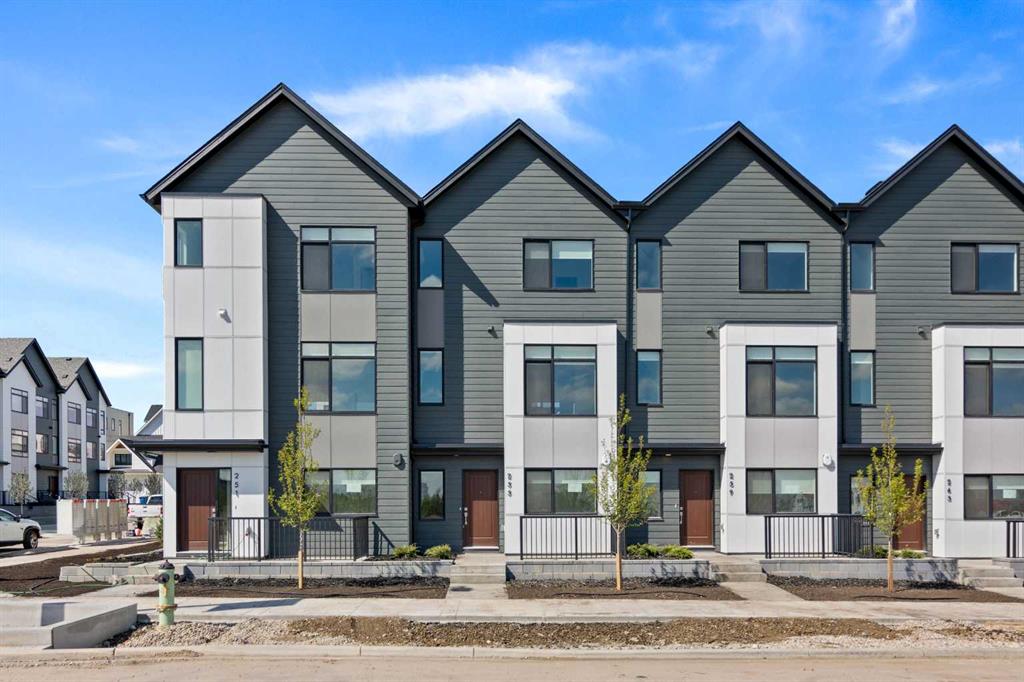104 Rundlewood Lane NE, Calgary || $229,900
Welcome to this move-in ready bi-level townhome tucked quietly on the inside of the complex in sought-after Rundle—an affordable condo price point with all the everyday perks of townhome living. With low condo fees, this 2-bedroom, 1.5-bath attached unit offers outstanding value, including two assigned parking stalls right out front and a private deck backing onto peaceful greenspace (not a busy road). The upper level is bright and open with vaulted ceilings, exposed beams, large windows, and a cozy wood-burning fireplace that anchors the living room. The galley-style kitchen features timeless white cabinetry, tile backsplash, laminate countertops, and crisp white appliances (fridge, stove, dishwasher & Microwave/Hoodfan Combo), flowing into the adjacent dining area with a door to your covered deck—perfect for morning coffee overlooking the green space between units. A 4-piece bathroom and convenient storage complete the main floor. Downstairs you’ll find two comfortable bedrooms with oversized windows, excellent in-unit storage, and a rare second bathroom for this complex—a 2-piece bath located just outside the mechanical room. It’s a practical bonus for everyday life, giving you a bathroom on the lower level so you don’t have to head upstairs every time. Major updates are already in place: windows ~10 years, roof ~1 year, hot water tank ~18 months, and a brand new furnace—plus recent complex improvements to roof, stucco, and windows. All of this in a prime location steps to Cecil Swanson School (K-6), Dr. Gordon Higgins School (7-9), Rundle Community Centre, parks, playgrounds, sports courts, shopping, and transit. If you’re looking for an entry-level price with greenspace views, two parking stalls, low fees, and a quiet interior setting, this is a fantastic opportunity in an established community.
Listing Brokerage: Real Broker










