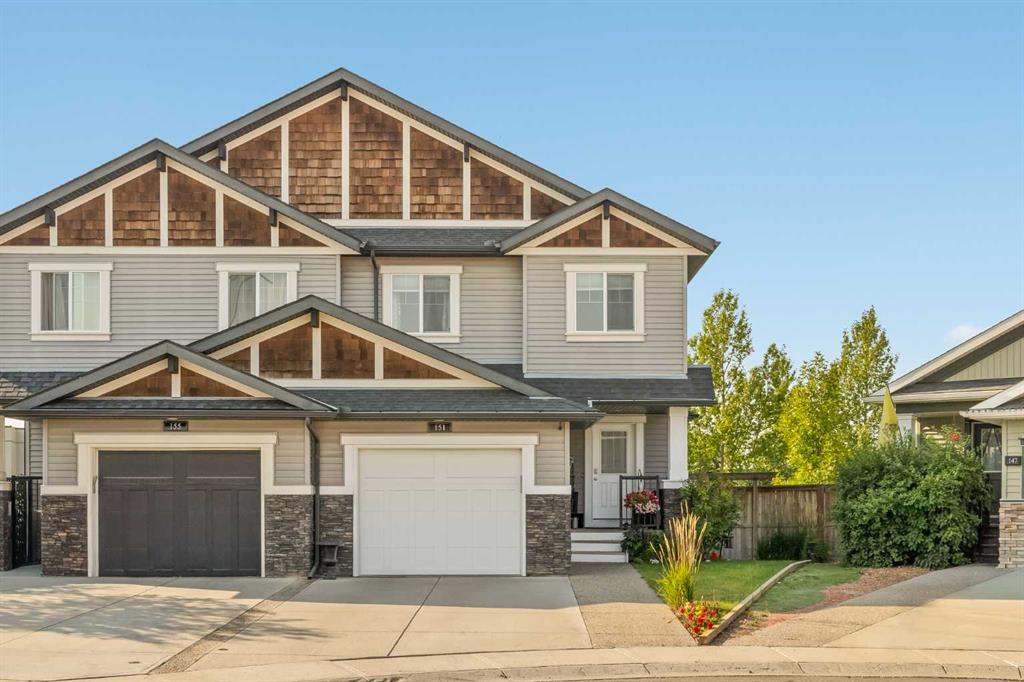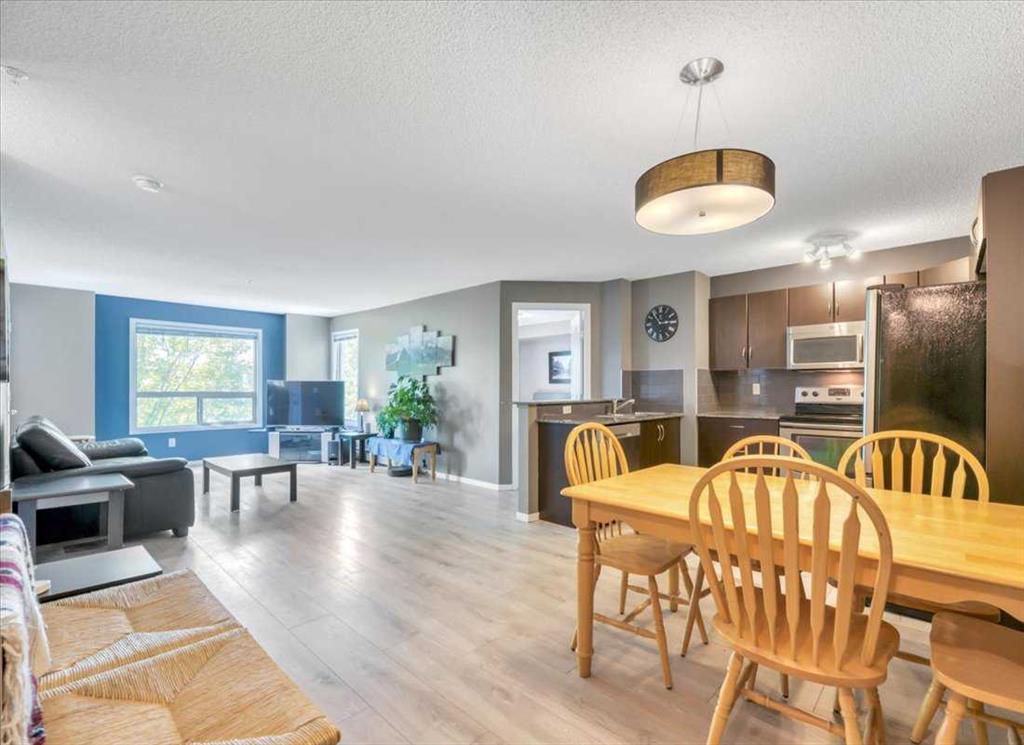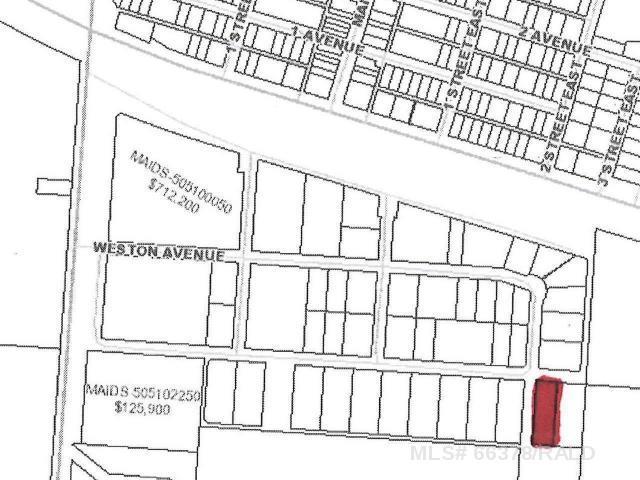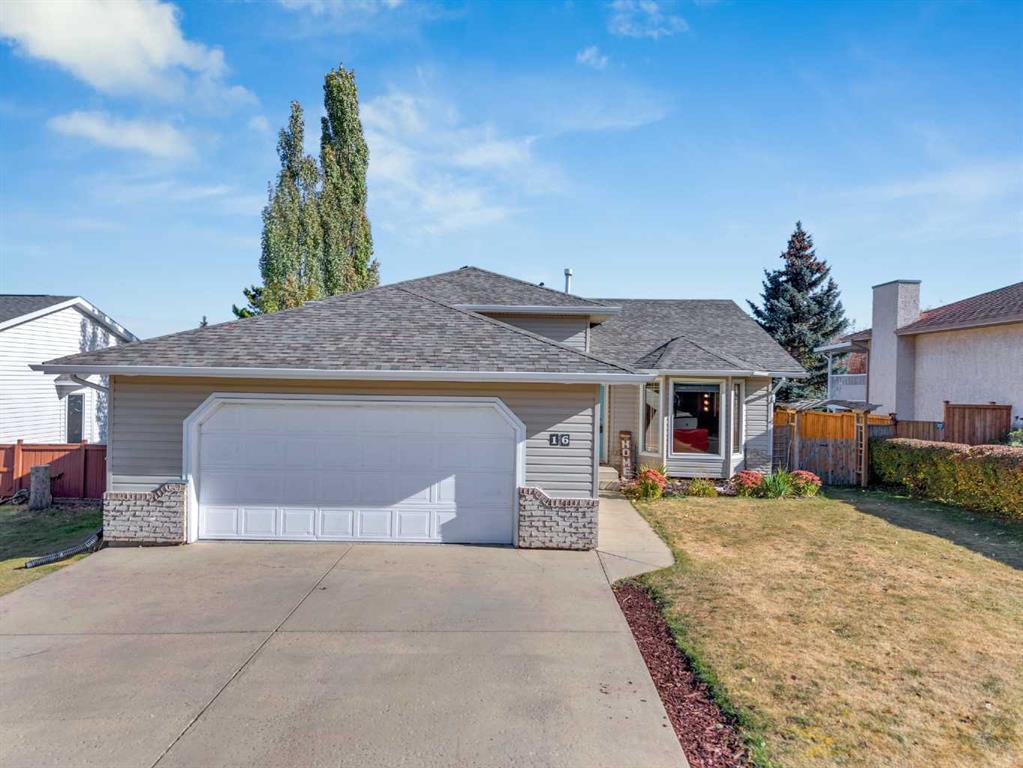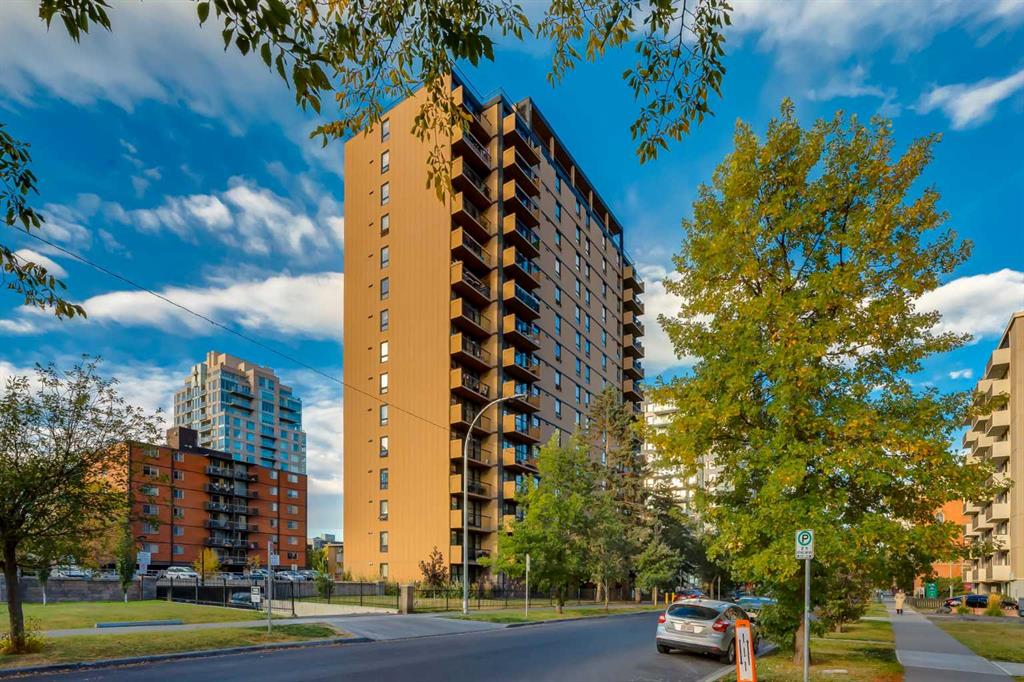151 Kingsbridge Road SE, Airdrie || $579,000
Beautifully renovated with timeless style and a thoughtful layout, this Kings Heights home enjoys one of the largest pie lots in the community backing directly onto a greenspace and pathway. A quaint front porch welcomes guests while offering a quiet spot to enjoy morning coffee. Inside, the open concept main floor combines function and elegance with a neutral colour palette, durable luxury vinyl plank flooring and abundant natural light. The kitchen inspires culinary creativity with crisp white cabinetry, stainless steel appliances, a centre island for casual meals, a walk-through pantry for easy grocery unloading and a coffee bar for everyday convenience. The adjacent dining area with designer lighting flows seamlessly into the inviting living room where a gas fireplace adds cozy ambience. A powder room with a stylish feature wall completes the level. Upstairs, the primary retreat impresses with generous proportions, a walk-in closet and a private 4 pc ensuite. Two additional bedrooms are both bright and spacious, paired with a 4 pc main bath. Laundry on this level adds everyday ease. The finished basement continues the home’s stylish design, offering a versatile rec room with space for both cozy family movie nights and lively game evenings. A well-appointed wet bar makes entertaining effortless and keeps snacks and drinks close at hand. Also on this level is a generously sized 4th bedroom creating a private retreat for guests, while the beautifully updated 4 pc bathroom showcases a floor to ceiling tile feature wall and modern fixtures that add spa-like sophistication. Outdoor living reaches new heights thanks to the massive pie-shaped yard. A 2-tiered deck provides space to unwind, dine al fresco and barbeque, while a separate firepit area invites long summer evenings under the stars. Lush landscaping, expansive lawn space for kids and pets to play, a storage shed and built-in irrigation further elevate this private outdoor escape. Completing the property is a front-attached garage with additional driveway parking. Unbeatably located in a family-friendly and highly walkable neighbourhood, this home is surrounded by schools, playgrounds, parks, fountains, pathways and even a timber amphitheatre. Shopping, dining and quick access to the QEII for commuting are only minutes away. This home blends lifestyle, comfort and location into one complete package!
Listing Brokerage: eXp Realty










