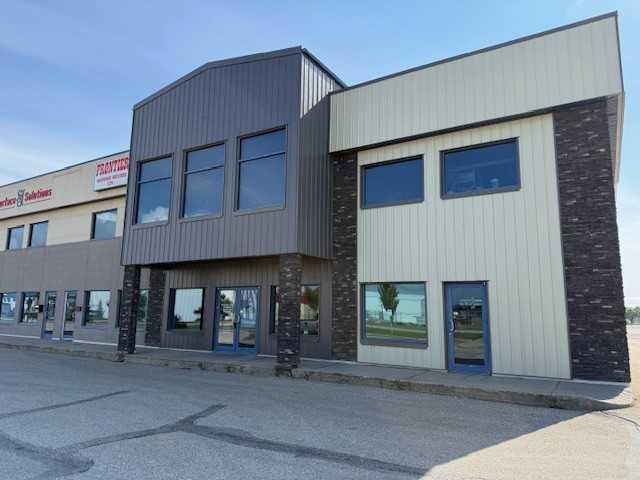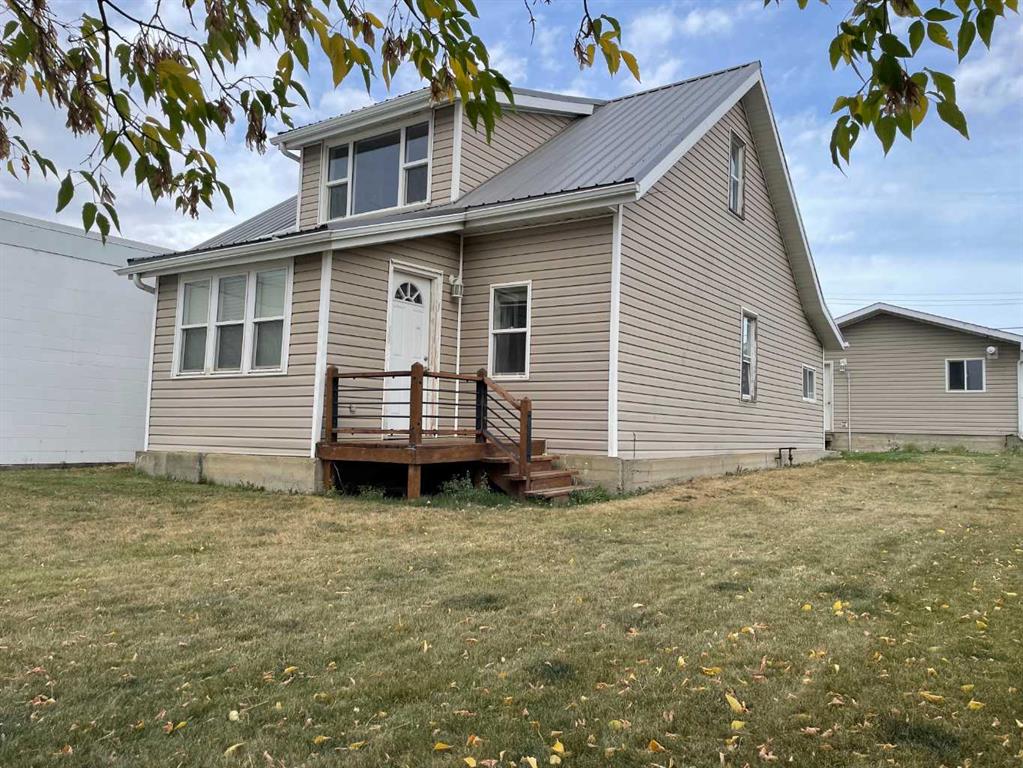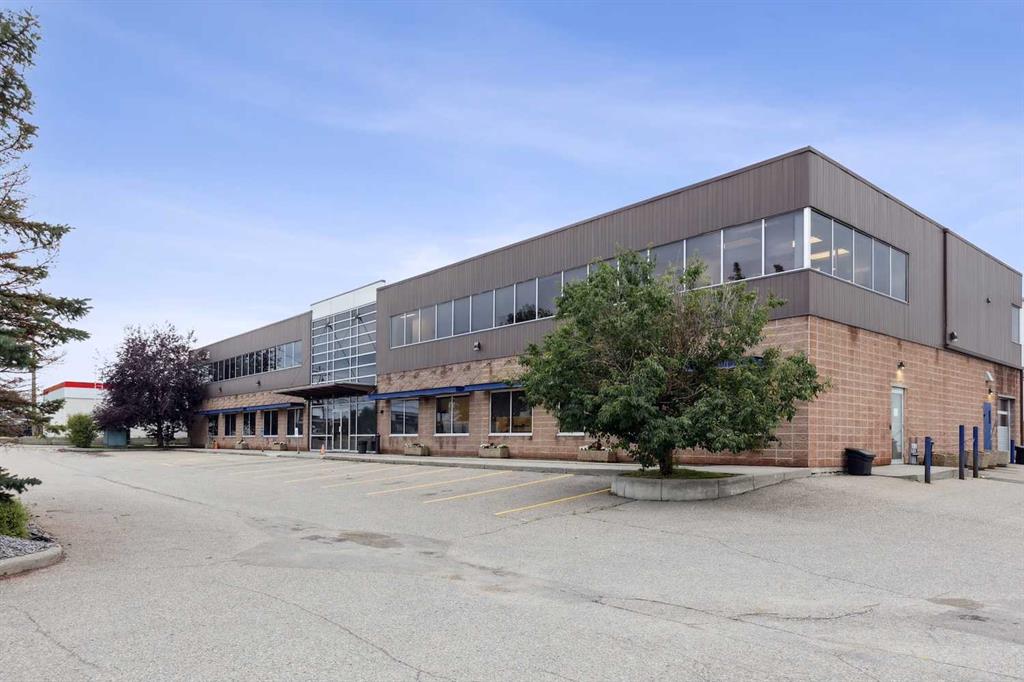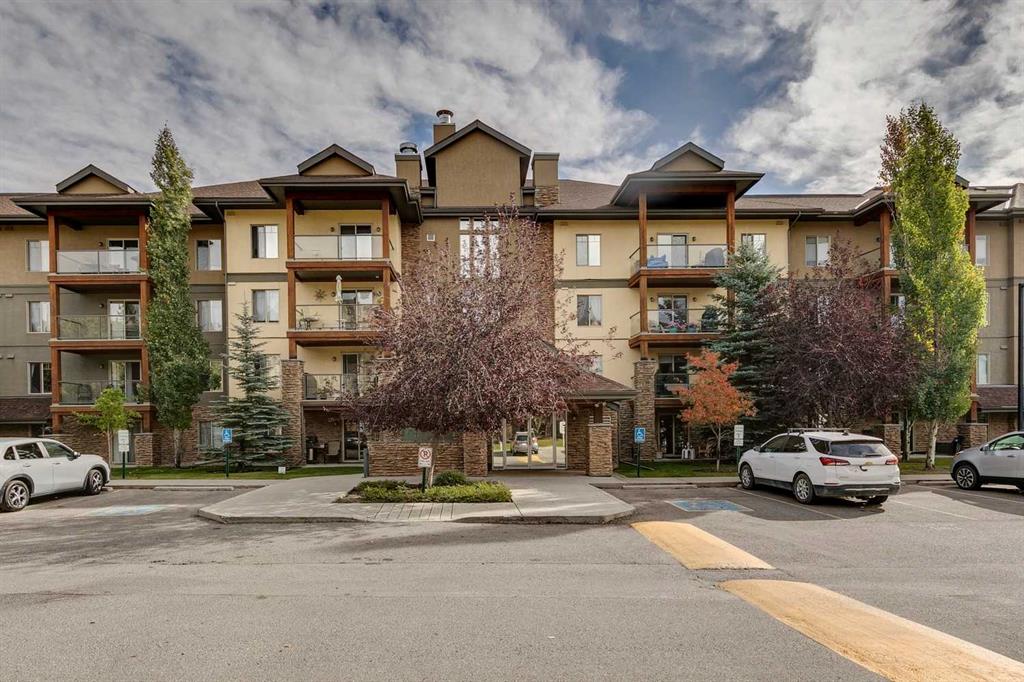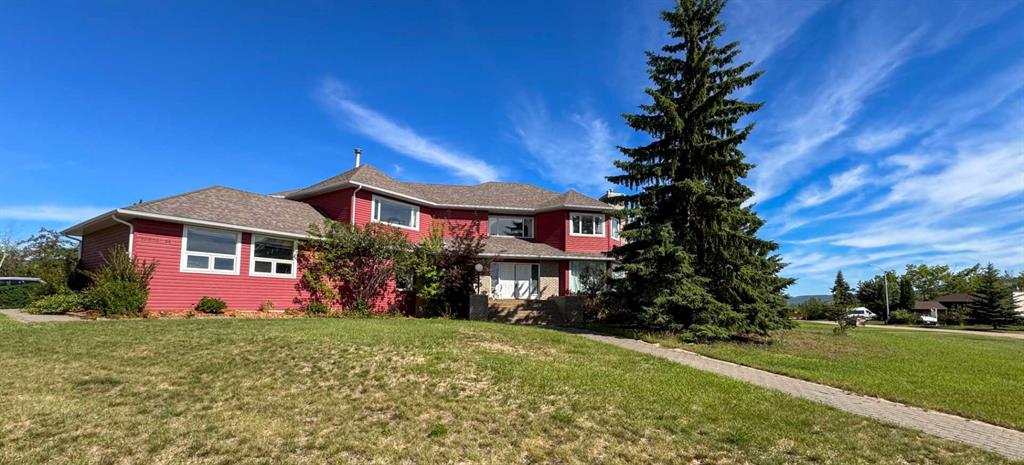10010 89 Street NW, Peace River || $500,000
More than just a house, this Peace River home has been steadily improved to bring lasting comfort and confidence to its next owners.
Upstairs, a completely renovated bathroom now features a new jetted tub, updated tiles, and fresh flooring. A brand-new closet was framed with direct plumbing access for the upstairs bathroom, adding both function and smart design.
On the main floor, every carpeted area has been replaced with waterproof LVP flooring—ideal for daily living and built to last. Extra material has been left in the basement should the new owners need it. Lighting has also been refreshed, with new fixtures installed throughout most of the main level as well as in the master bedroom. To brighten and freshen the look, the upper floor has been repainted (excluding the master bathroom), along with much of the main floor (excluding the laundry room and the attached half bath).
Ceiling details were also addressed, with the popcorn texture removed in the kitchen, dining room, main front hallway, and half bath—leaving these spaces crisp and clean.
Outside, the upgrades continue. A brand-new firepit area was built to create an inviting outdoor gathering space. The driveway has been partially re-leveled for easier access, and over 50 stumps have been cleared from the yard, opening up the property and adding to its overall curb appeal.
Practical updates have also been made to ensure peace of mind. Last summer, the HVAC system was fully inspected, with new lines and valves installed, along with refrigerant topped up—meaning efficiency and comfort are already taken care of.
With these improvements, this property offers a solid foundation for its next owners. The work has been done with care and attention, making this a home you can step into and immediately appreciate.
Listing Brokerage: Royal LePage - The Realty Group










