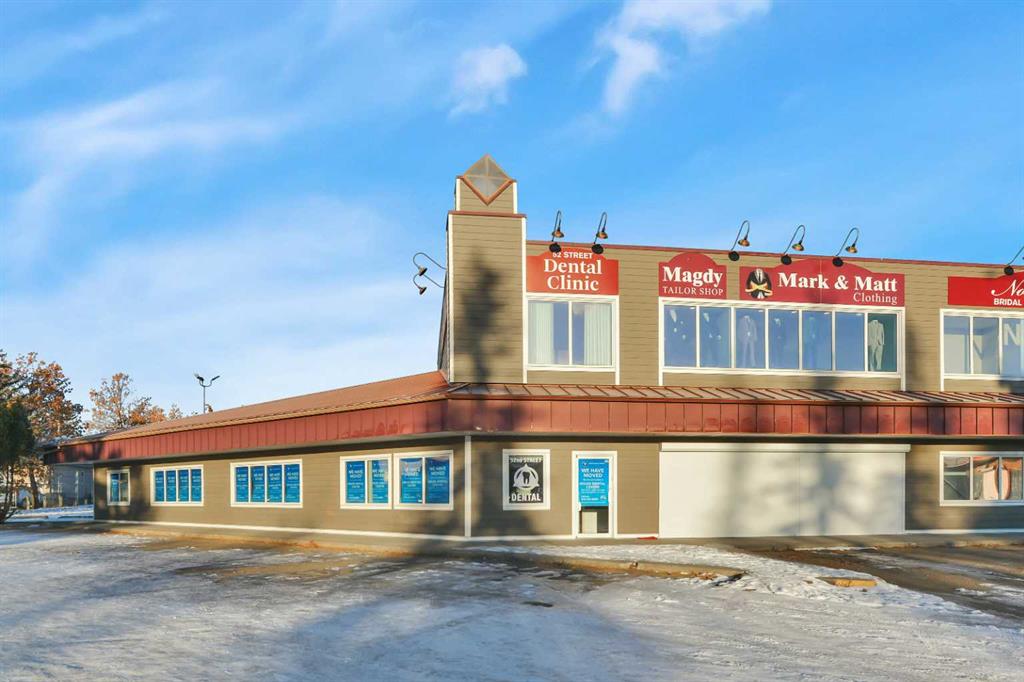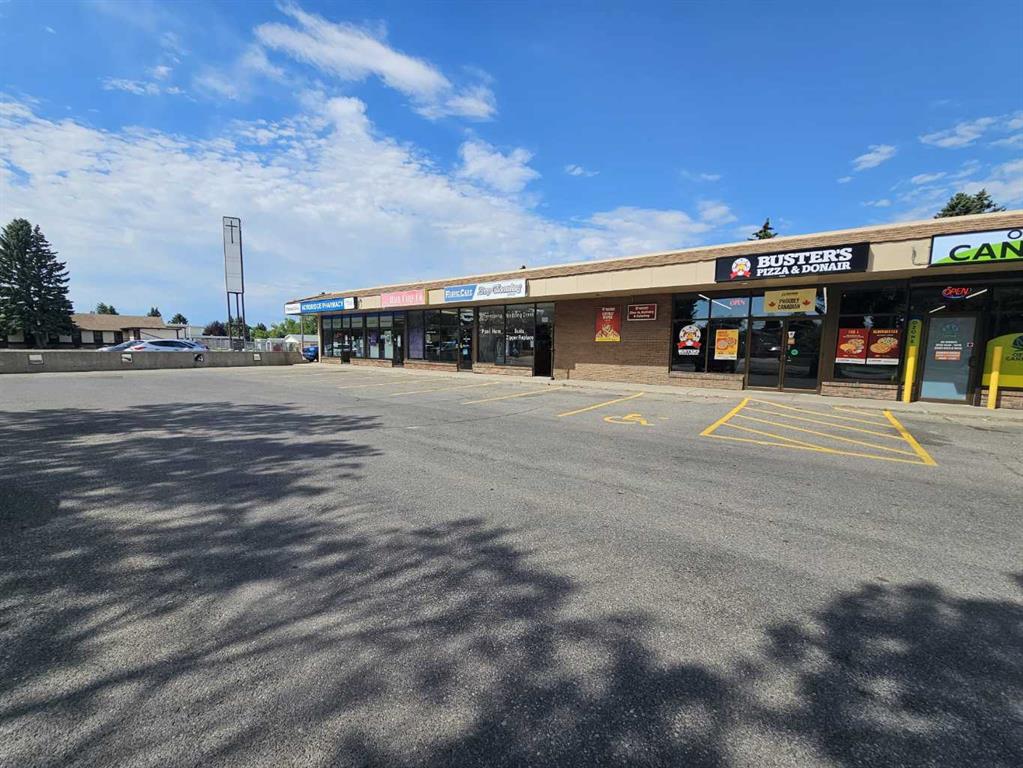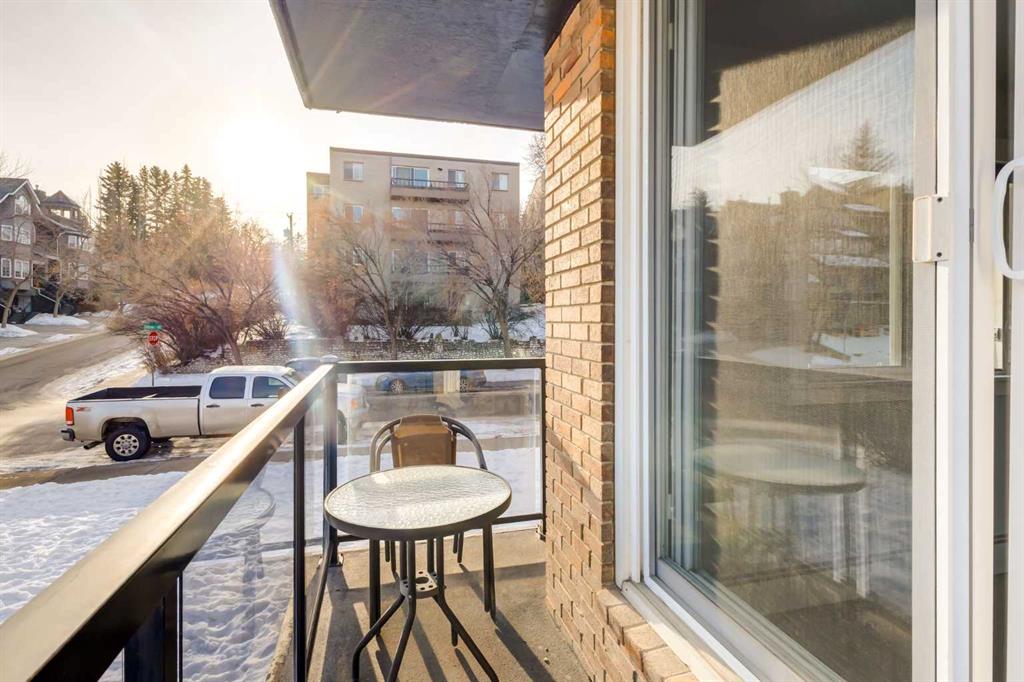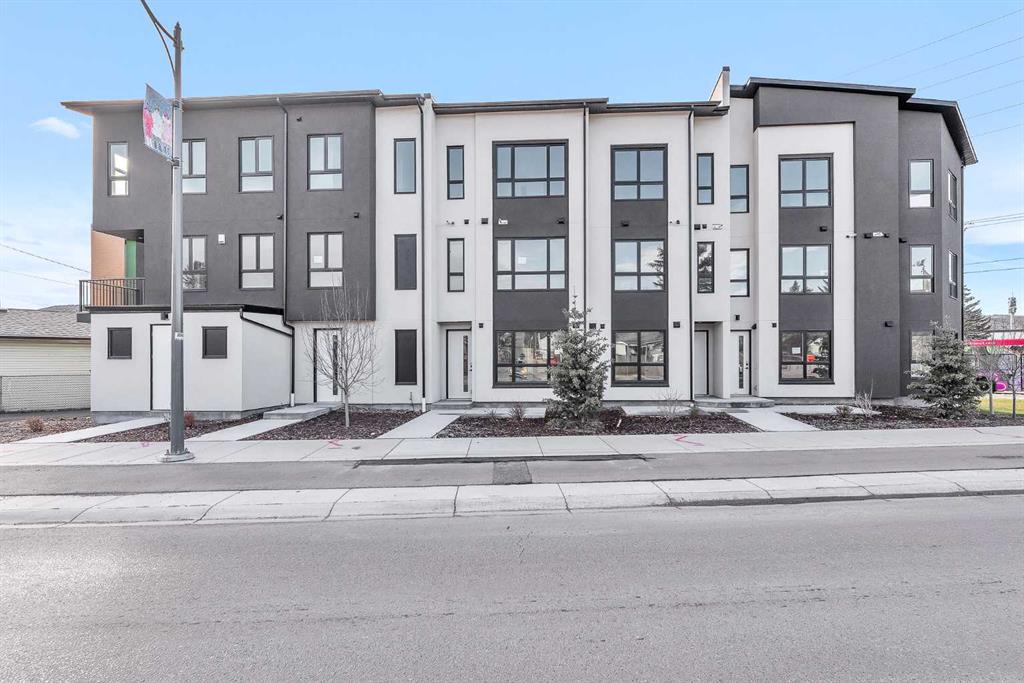11, 1230 Cameron Avenue SW, Calgary || $239,900
Discover the perfect blend of style, comfort, and convenience in this beautifully updated 2-bedroom condo in the vibrant community of Lower Mount Royal. Situated on the second floor, this end unit boasts large windows (on both the east and north side) that flood the space with natural light and a spacious wrap-around patio, ideal for enjoying the summer months or relaxing with a morning coffee.
The modern kitchen features stainless steel appliances, quartz countertops, and a chic subway tile backsplash, complemented by a 2-in-1 European washer and dryer for ultimate convenience. Ceramic tile flooring flows throughout, making cleaning effortless and helping with allergies. The open-concept living and dining area is perfect for entertaining guests or cozy nights on the couch enjoying Netflix.
Both bedrooms are generously sized, paired with a full 4-piece bath. Additional highlights include a covered, designated parking spot that keeps your car protected from winter snow and summer sun. The building, substantially renovated in 2008, offers updated windows, balconies, and a new torched roof in 2024 for peace of mind.
All this in a location that can’t be beat - just steps from 17th Avenue’s restaurants, shops, transit, and downtown offices. Ideal for first-time buyers, young professionals, or investors looking for a move-in-ready home.
Call today to arrange your private viewing and experience everything this stylish Lower Mount Royal condo has to offer!
Listing Brokerage: Century 21 Bamber Realty LTD.




















