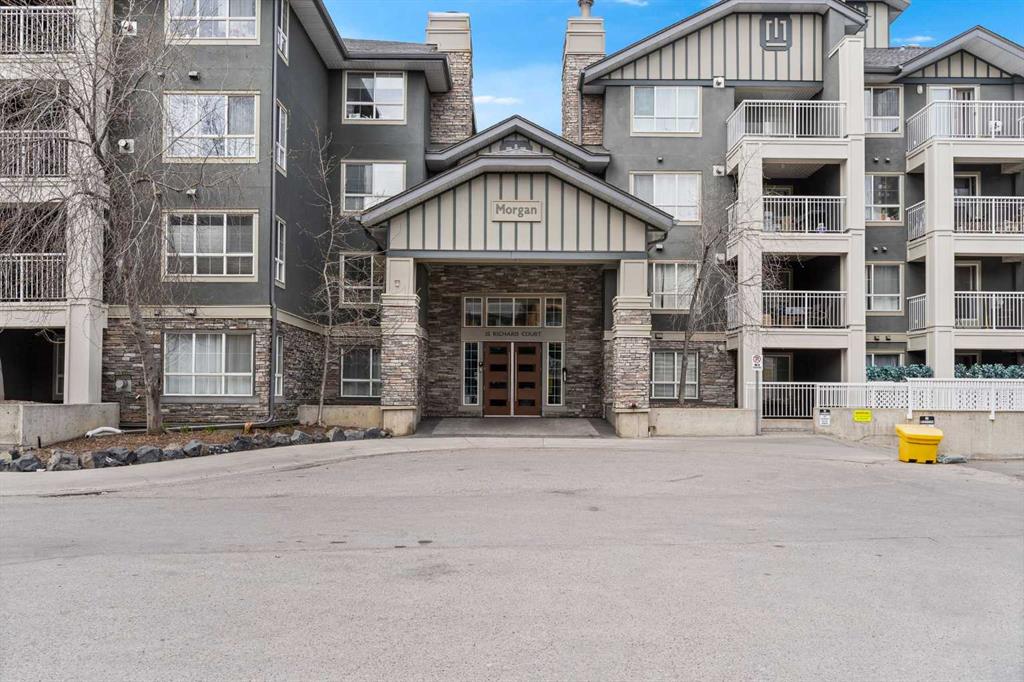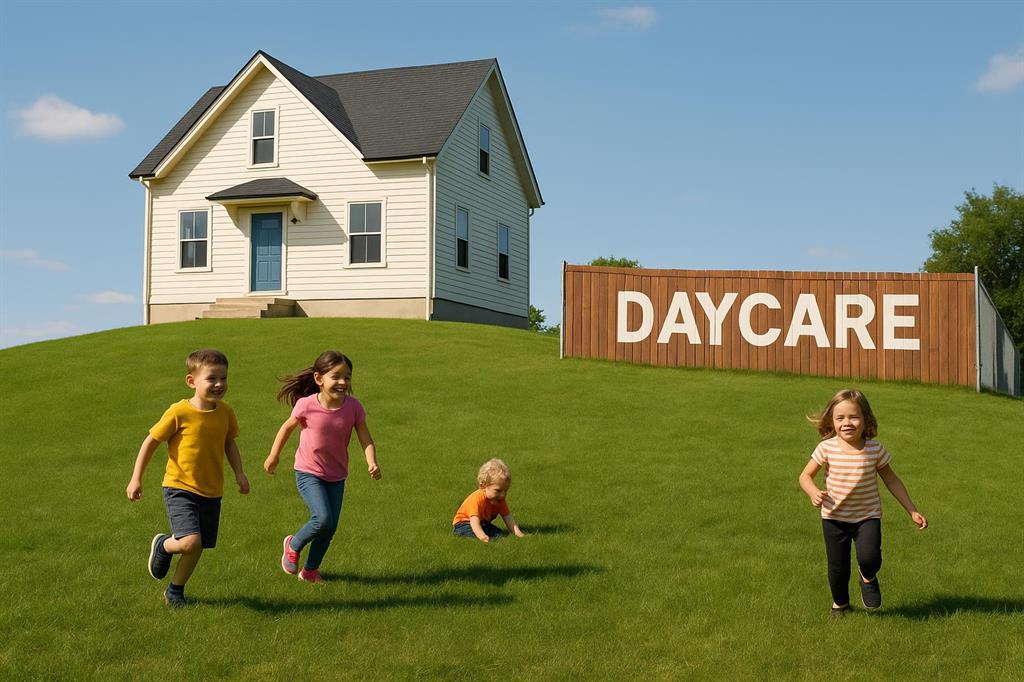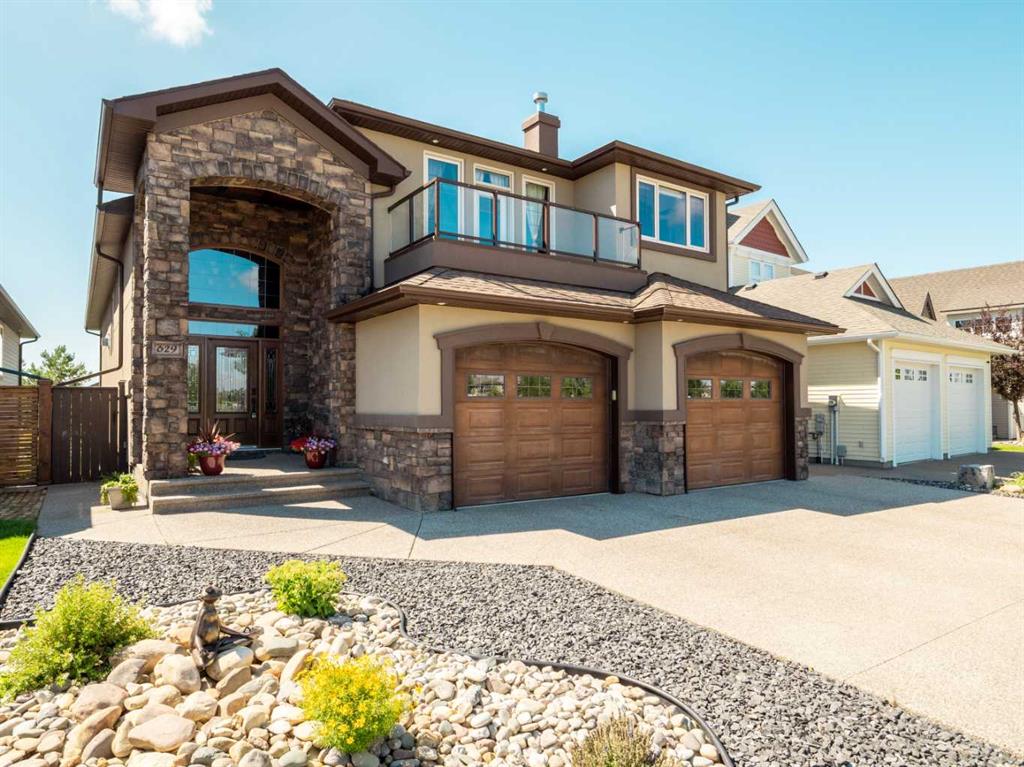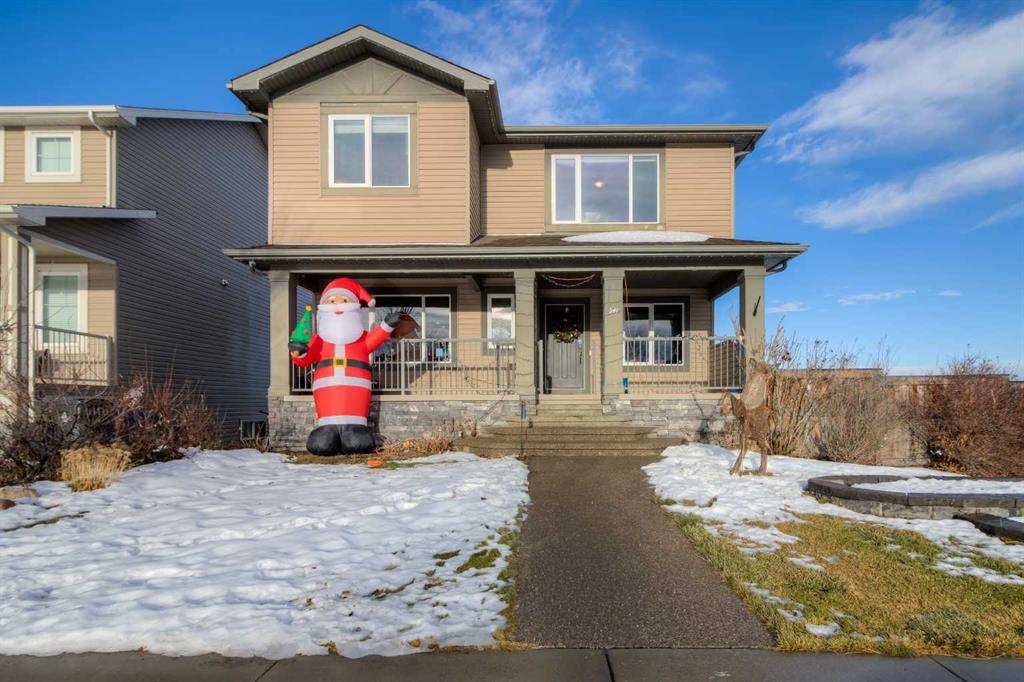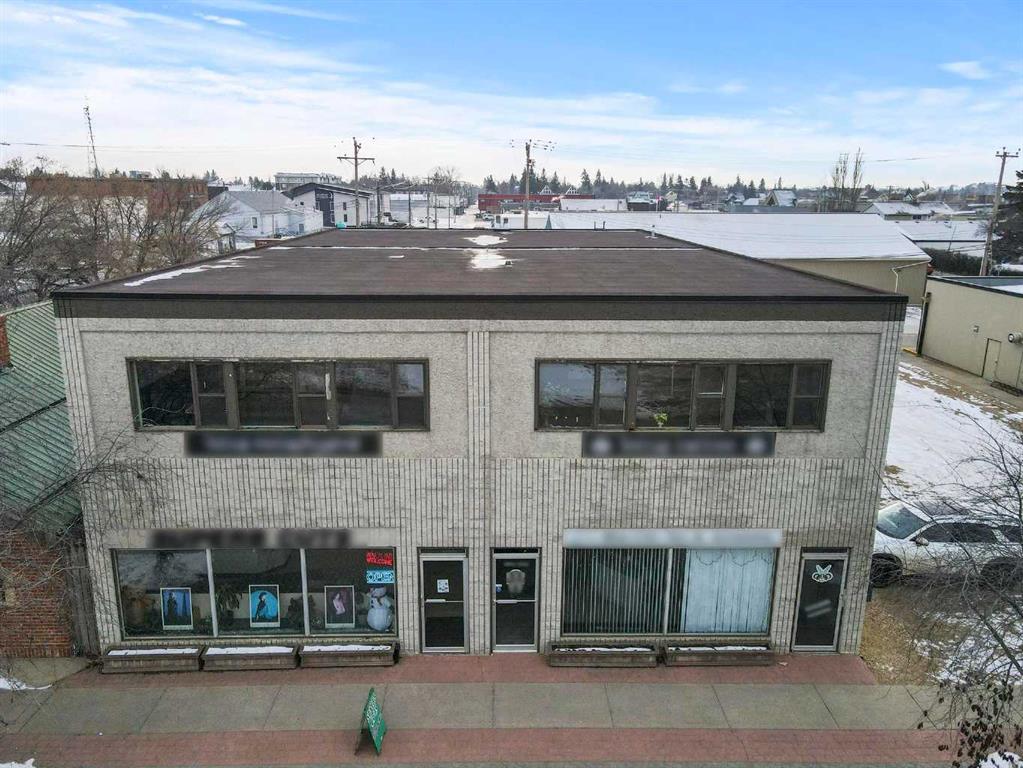541 Aquitania Boulevard W, Lethbridge || $699,900
Set against peaceful pond views with only one adjacent neighbour, this impressive home delivers an exceptional blend of privacy, space, and everyday convenience. Offering more than 3,700 sq. ft. of fully developed living space, it feels like a quiet retreat while still being moments from everything you need.
From the moment you step inside, the generous entryway and light-filled open layout set the tone. Thoughtfully designed for flexibility, this home is perfectly suited for large families, blended households, or multigenerational living. The heart of the home is the expansive kitchen—beautifully finished with granite countertops, stainless steel appliances, a gas range, and a massive island that naturally becomes the hub for gatherings and daily life. Recent updates, including a new faucet, dishwasher, and filtered water tap, ensure comfort and peace of mind.
The main floor living and dining areas connect seamlessly, making both entertaining and everyday living effortless. Upstairs, the primary retreat offers a true escape, featuring a tray ceiling, spacious walk-in closet, and a spa-inspired ensuite complete with a jetted tub and dual sinks. Two natural gas fireplaces, along with a built-in speaker system, add warmth and ambiance throughout the home.
Additional highlights include a heated double attached garage, inviting covered front porch, raised garden beds, central air conditioning, and a new on-demand hot water system. The walkout basement provides outstanding versatility with a non-approved suite—ideal for extended family, guests, or future income potential to help offset monthly expenses.
Located in a thriving community close to walking paths, the YMCA, shopping, churches, and transit, this home truly checks every box. Plus, a brand-new elementary school opening this year is just a short walk away—making this location even more desirable.
Listing Brokerage: REAL BROKER










