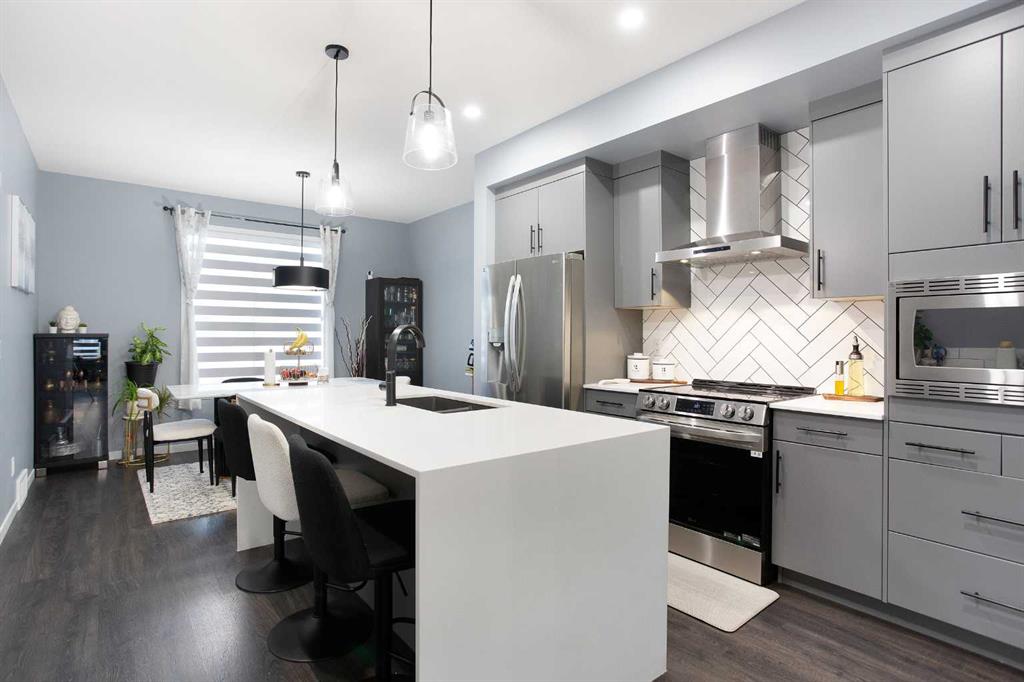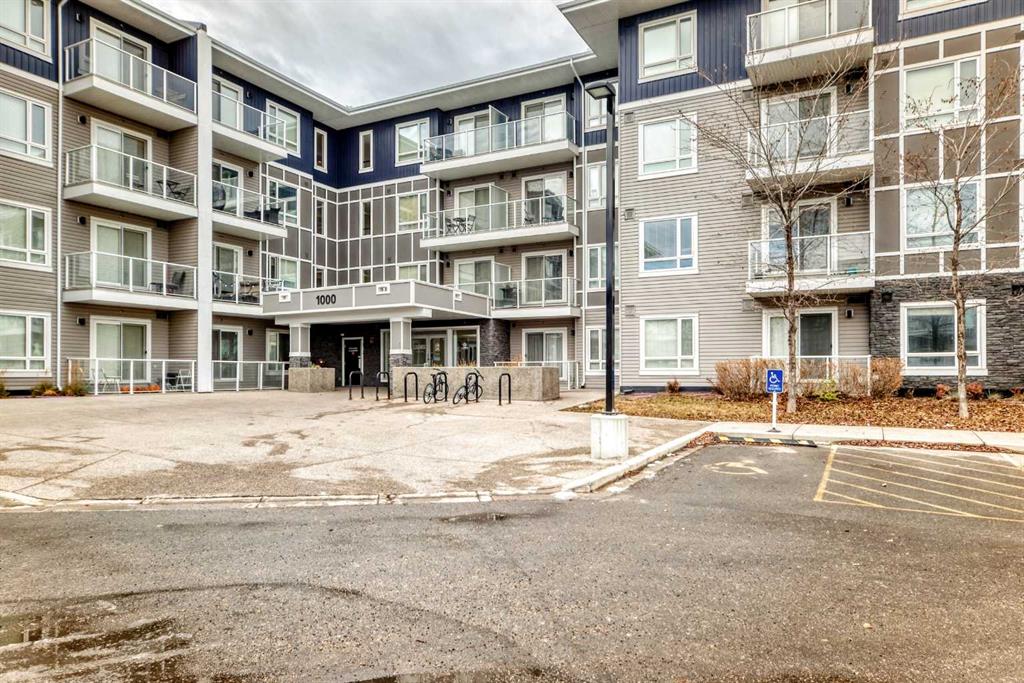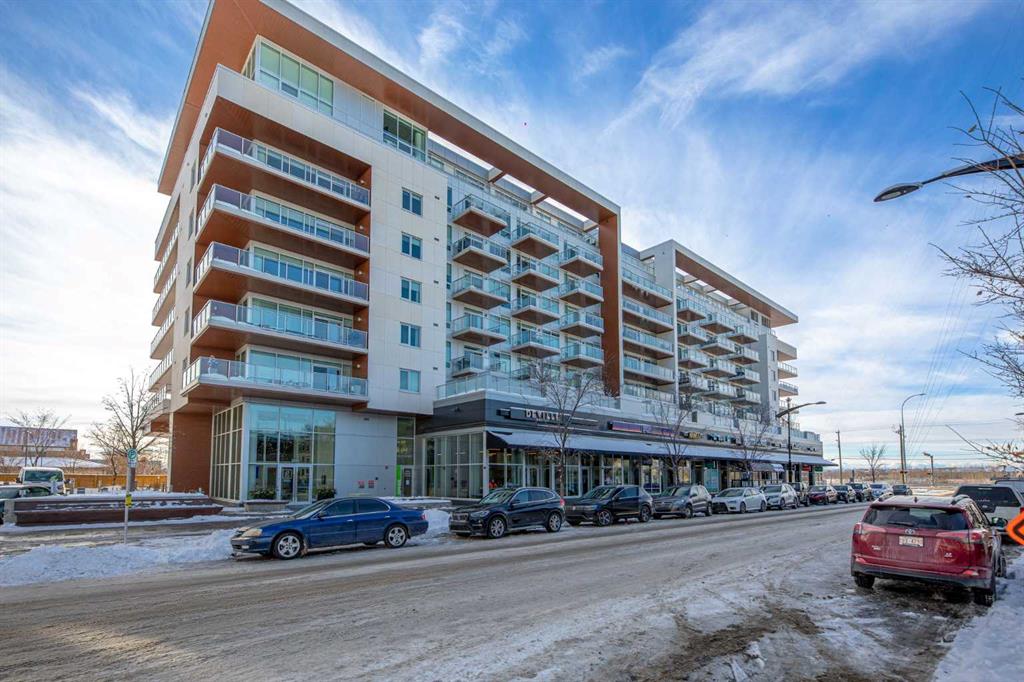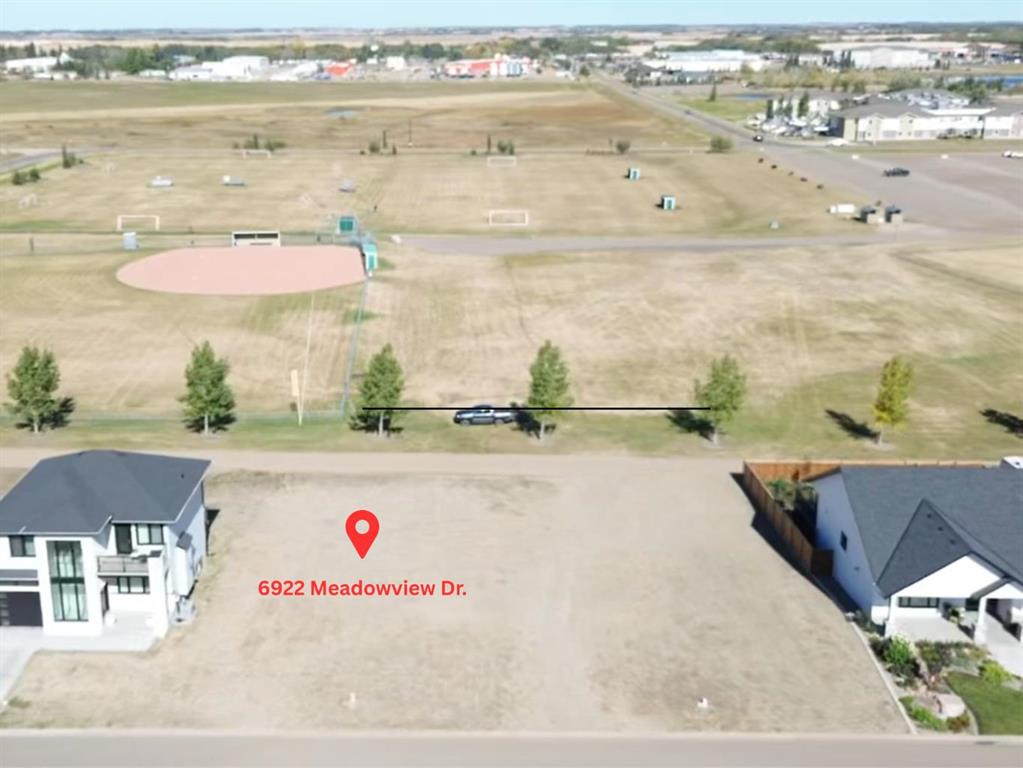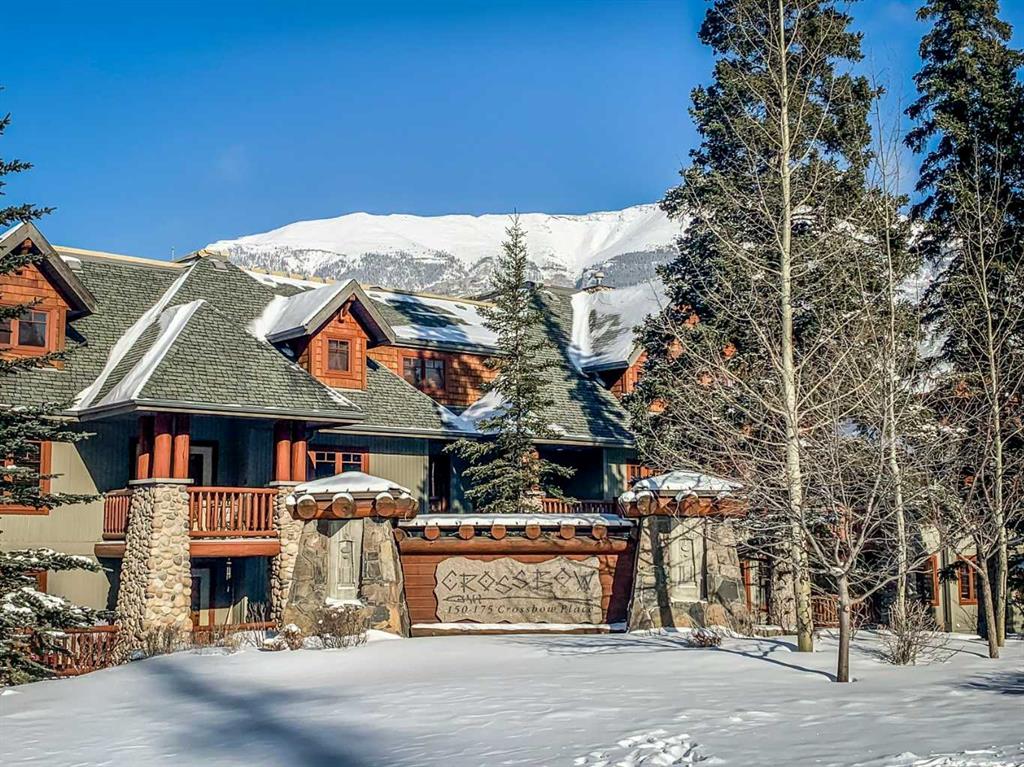265 Belmont Way SW, Calgary || $610,000
Welcome to this beautifully updated 3-bedroom, 2.5-bath Morrison-built home located in the vibrant, family-friendly community of Belmont, Calgary. Thoughtfully upgraded and meticulously maintained, this home combines modern style with exceptional functionality—perfect for families, professionals, or anyone seeking a move-in-ready home in a rapidly growing area. Step inside to an open and inviting main floor featuring luxury vinyl plank flooring, contemporary finishes, and large windows that fill the space with natural light. The stylish kitchen stands out with quartz countertops, stainless steel appliances, upgraded cabinetry, and a spacious island ideal for cooking, hosting, or casual dining. The adjoining living and dining areas create a seamless flow, making the space perfect for both everyday living and entertaining. Upstairs, you’ll find three generous bedrooms, including a serene primary suite complete with a walk-in closet and a private 4-piece ensuite. Two additional bedrooms, a full bathroom, and a convenient laundry area complete the upper level. Every room feels fresh, modern, and move-in ready. Outside, the property features a well-sized backyard with plenty of room for play, pets, or future personalization. Located just down the street from one of Belmont’s many upcoming commercial plaza, homeowners will soon enjoy walkable access to shops, services, and dining. Several parks, pathways, and playgrounds are within easy walking distance, making it an ideal setting for outdoor lovers and families. With extensive updates, quality construction, and an unbeatable location in one of Calgary’s fastest-growing communities, this Morrison-built home is an exceptional opportunity. Move in and enjoy comfort, convenience, and a lifestyle that continues to improve as the neighbourhood grows. Don\'t delay, book your showing today.
Listing Brokerage: Real Broker










