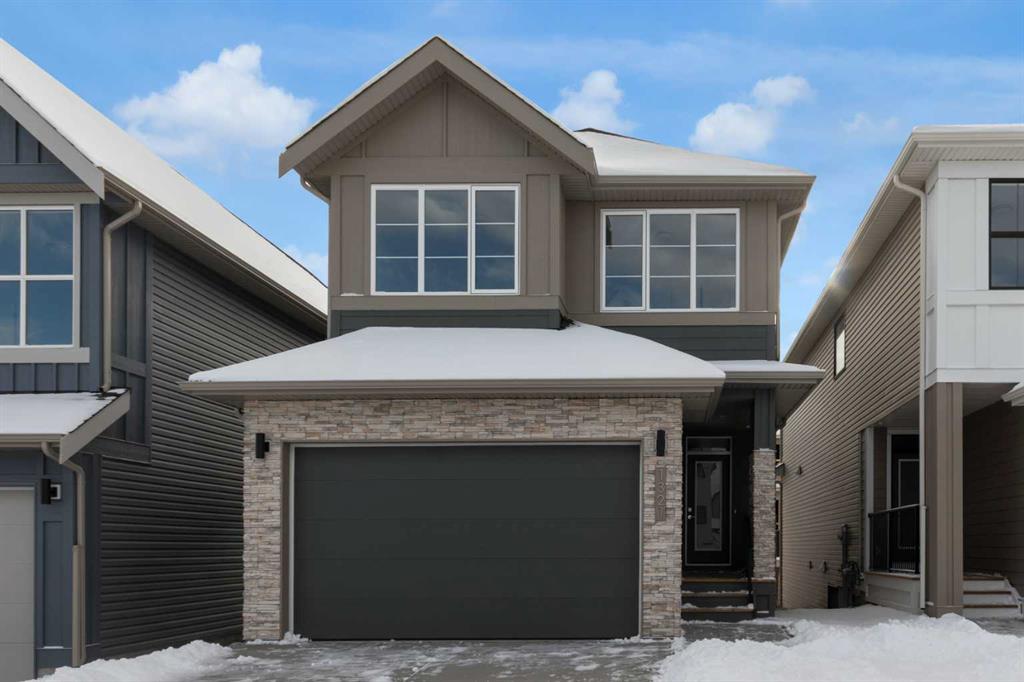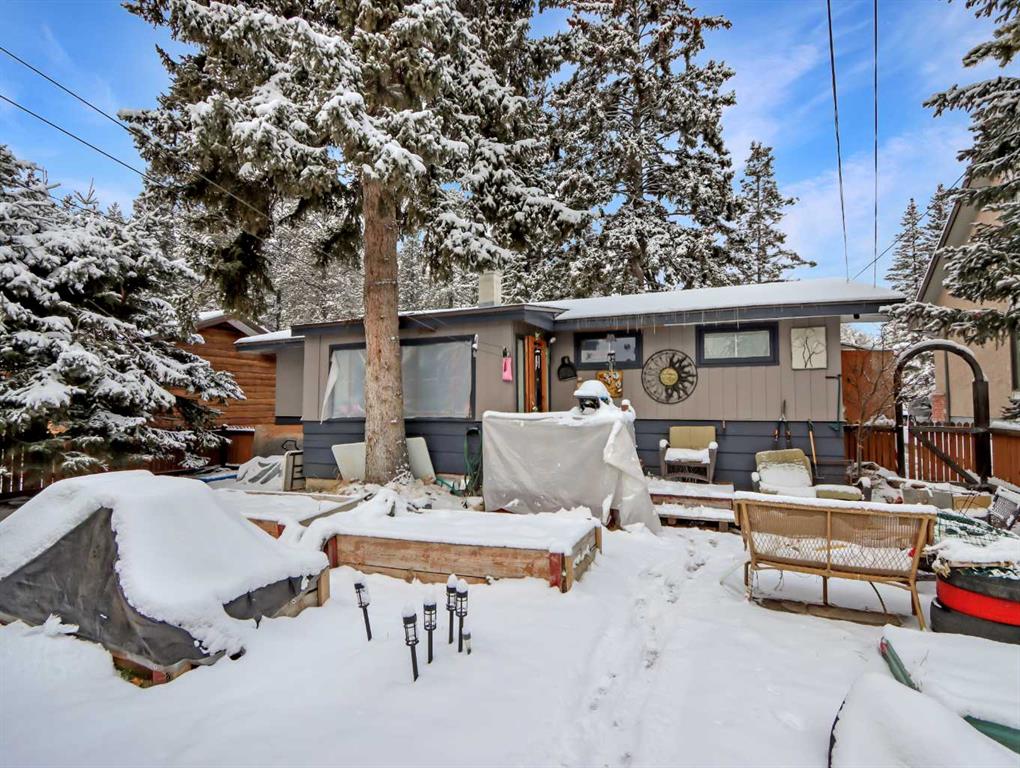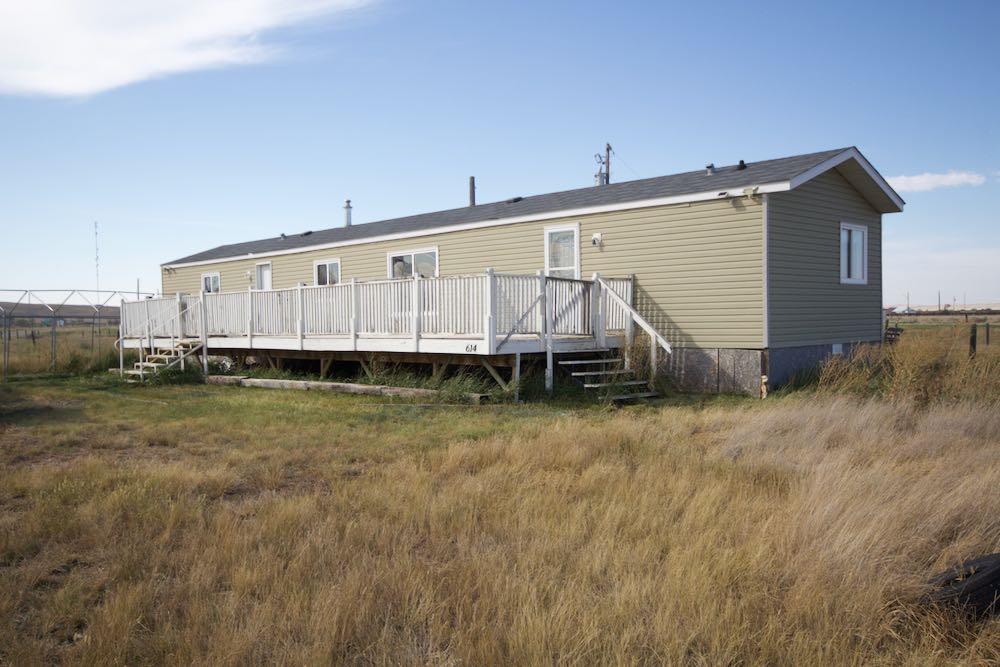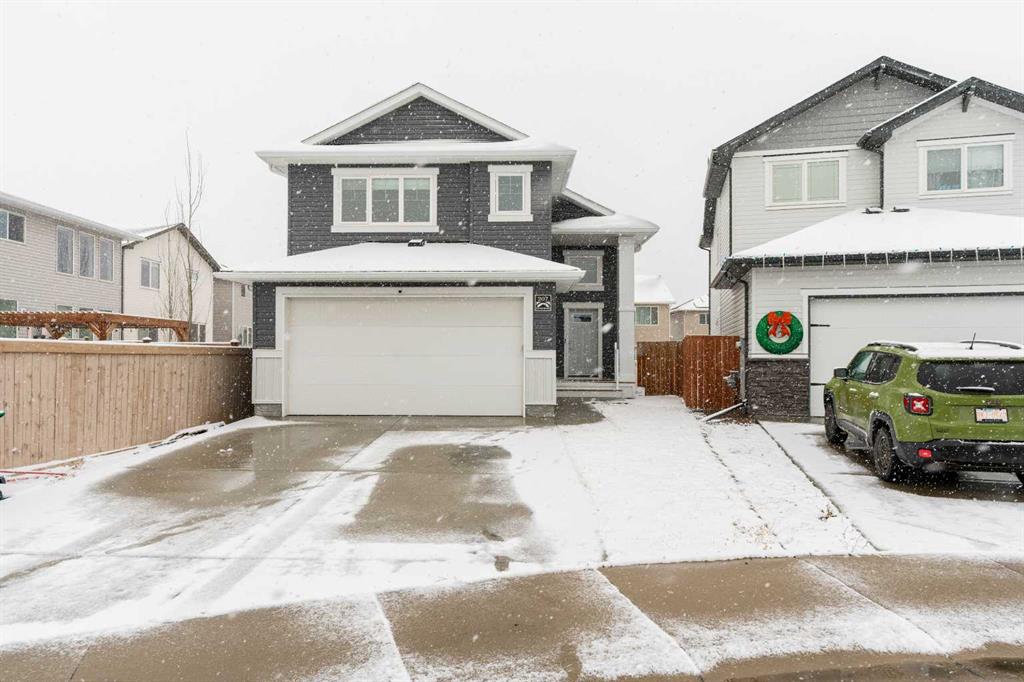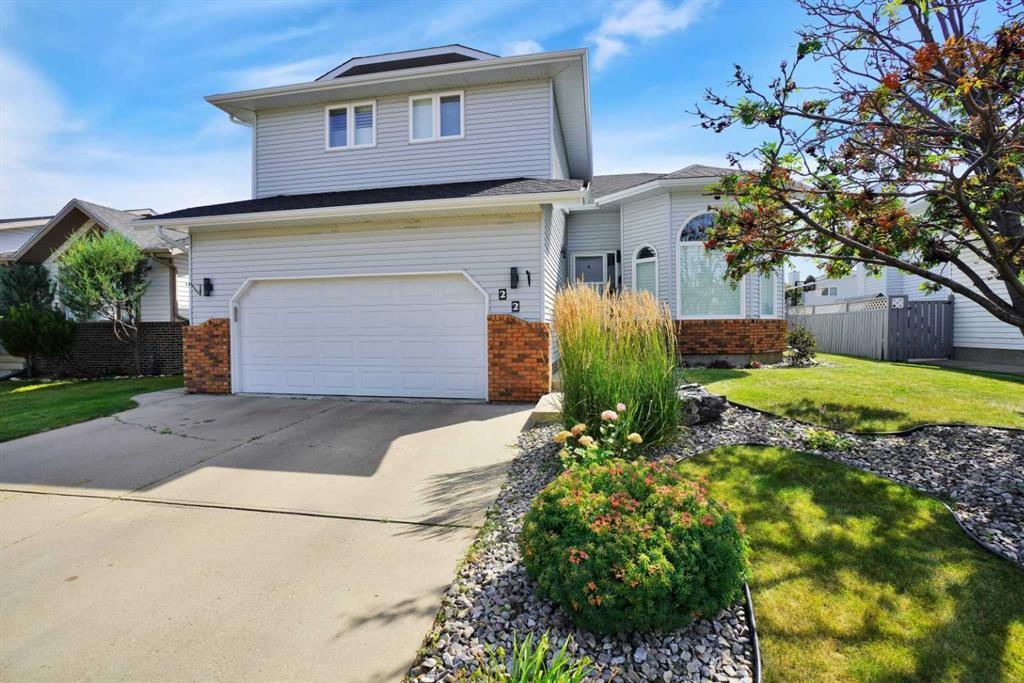207 Moonlight Cove W, Lethbridge || $495,000
From the moment you arrive, this home instantly feels inviting. The neighborhood is family-oriented, walkable, and filled with the kind of energy people look for when they’re ready to settle in and stay awhile.
Step into the backyard and you’ll see how easy life becomes here. The landscaping is fully finished, the fencing is already up, and a deck off the kitchen leads to a ground-level patio — perfect for outdoor dinners, a quiet cup of coffee, or watching the kids safely play. No muddy boots, no wet pawprints… this yard is ready to go from day one.
When you walk inside, the huge front entryway makes a strong first impression. There’s space for everyone to come in at once, with tile flooring and a generous closet to stash coats, boots, gloves, and toques — exactly what a Lethbridge home needs.
From there, the main floor opens up into a bright, airy living space with tall vaulted ceilings and natural light pouring in. It feels open, spacious, and instantly comfortable.
The dining area is large enough to host big family gatherings or dinners with friends, with room to expand when life calls for it.
And for the cooks of the household, the kitchen is something special:
Rich, slate-coloured cabinetry, bright quartz countertops, timeless white subway tile, and more storage than you’ll find in most new builds. Stainless steel appliances, a window over the sink overlooking the yard, a dedicated pantry, and a breakfast bar area for busy mornings — it’s a kitchen designed for real families and real routines.
The main floor also includes a 4-piece bathroom and the second bedroom — ideal for a nursery, guest room, or office on the main level.
Upstairs, tucked privately away, is the primary retreat. South-facing windows draw in beautiful light, and the walk-in closet and large ensuite continue the theme of rich dark cabinetry with bright quartz counters. It’s a peaceful, separate space just for you.
Downstairs is where your family will really live. Thanks to full-size windows and a walk-out design, the basement feels like an extension of the main level — bright, spacious, and comfortable.
The family room, centered around an electric fireplace, is the perfect place to unwind at the end of a long day.
Two more good-sized bedrooms sit on this level, each with big windows and plenty of flexibility — great for older kids who want their own space, hobby rooms, or home offices. A final 4-piece bathroom completes the lower level.
207 Moonlight Cove W is move-in ready, beautifully finished, and designed for the way families actually live.
If you’re looking for a home that balances comfort, space, and practicality in one of Lethbridge’s favorite neighborhoods, this one checks every box.
Come see it in person.
Listing Brokerage: REAL BROKER










