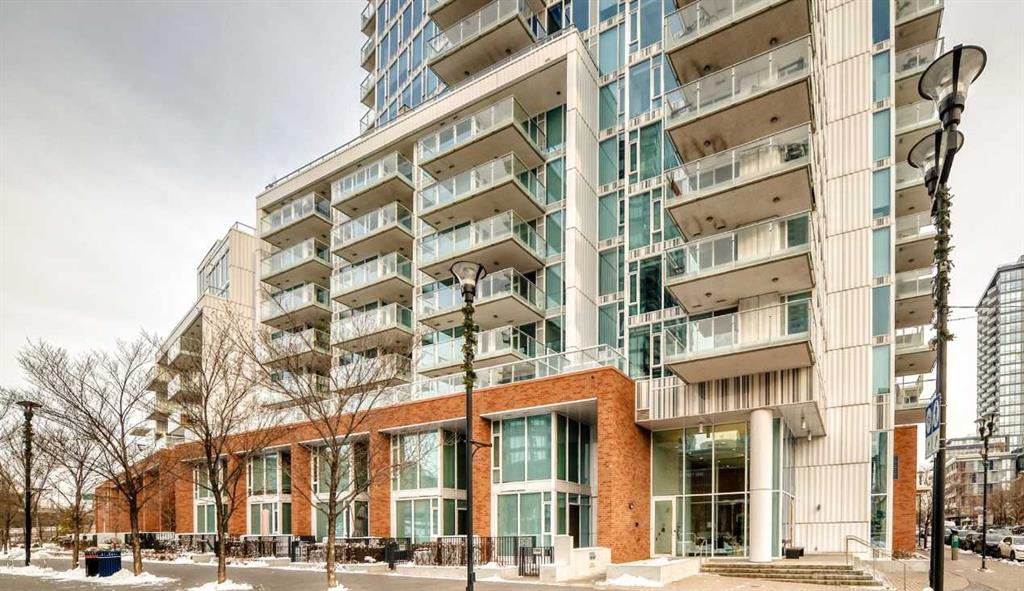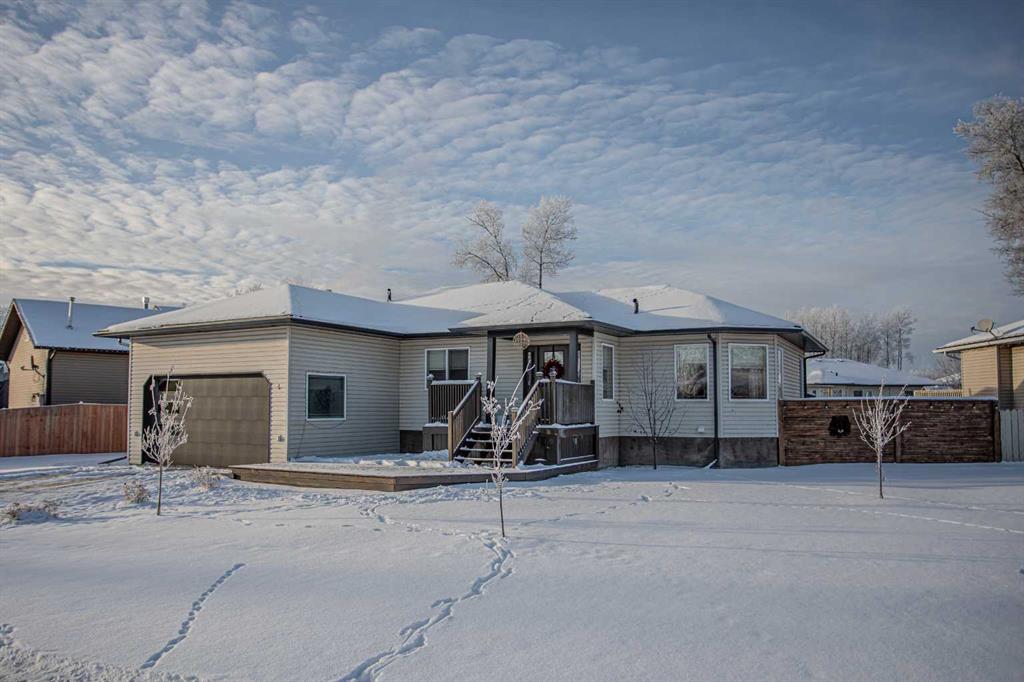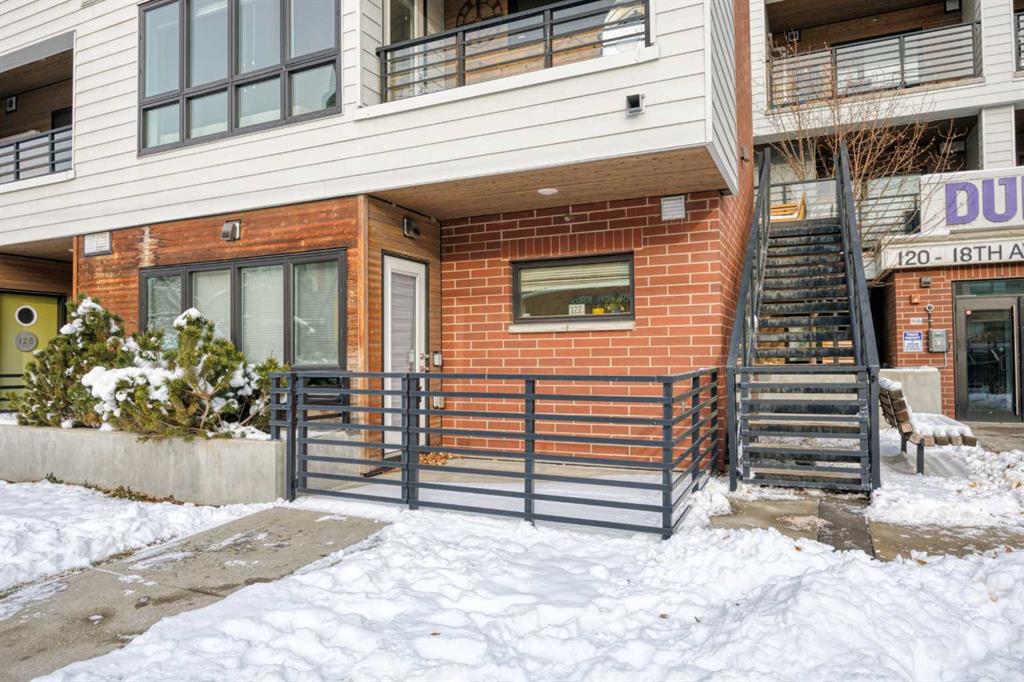4 Black Spruce Drive , High Level || $520,000
BE PREPARED TO BE IMPRESSED! A celebration of class and style! If you are ready for one of the finest distinguished homes in town, this one\'s for you.The quality and design are evident from the moment you walk through the door . the spacious foyer with a STUNNING mirror barn door front closet, hardwood flooring flows into a sizable open concept Kitchen/Living/Dining area featuring spectacular wall space for all the artwork and memorial pieces that you hold near and dear to your heart , bringing eastern sunshine into the room while framing peaceful views of the sunny backyard. The Contemporary Kitchen features, a great functional layout with ample quartz counter space, stunning glass tile backsplash, lots of cabinetry , a extended island with a breakfast bar and a granite double sink overlooking the backyard , add to this the quality stainless steel appliances . Patio doors open to a large fabulous deck to enjoy a late evening fiesta under the Northern skies, family birthday parties and entertaining! You will love the picturesque view looking onto your very own private sanctuary: a fully fenced and west-facing backyard boasting sun-sational exposure, a garden shed, grass for the kids and your four-legged family member to play on. Quietly tucked away at the end of the home is a generous Primary Bedroom Suite that features his & her closets , and a 3 pc ensuite . Completing the upstairs layout is two more Bedrooms and 4 pc Main Bath with a tub/shower combo.This home showcases main floor laundry that leads into the great size garage. The Lower finished level oozes with family and entertainment space ,offering a fabulous Family Room as well as a 3pc Bathroom and ANOTHER 3 Bedrooms ALL with fantastic walk-in closets ,perfect for the teenagers or for the overnight guests .Add to this a prime location that offers easy access to the little people park .This charming, warm, and elegant home is guaranteed to put a smile on your face. Some of the long list of improvements include: New shingles,eves and fascia,garage door,central air to name a few. Do not miss out, book your viewing today!
Listing Brokerage: RE/MAX Grande Prairie




















