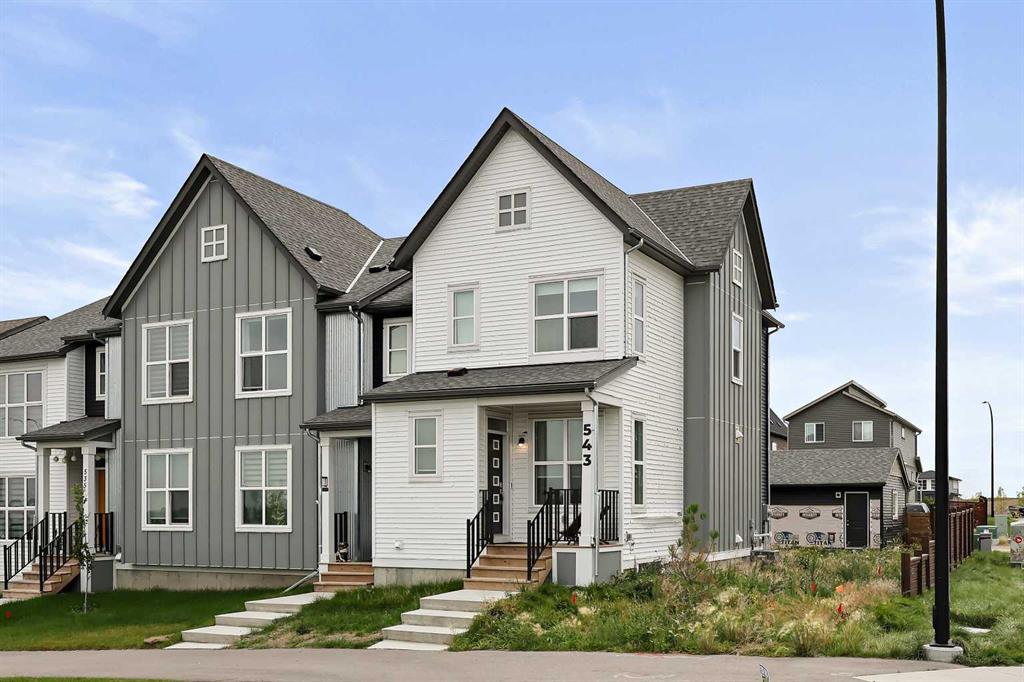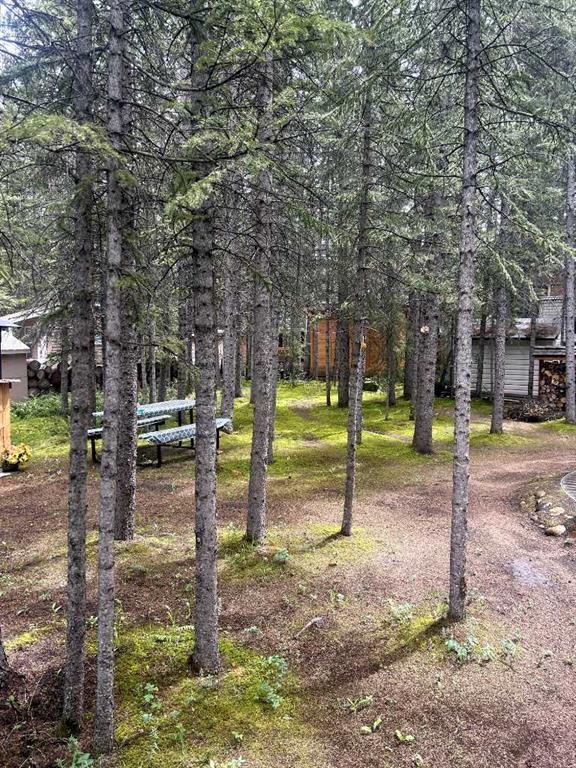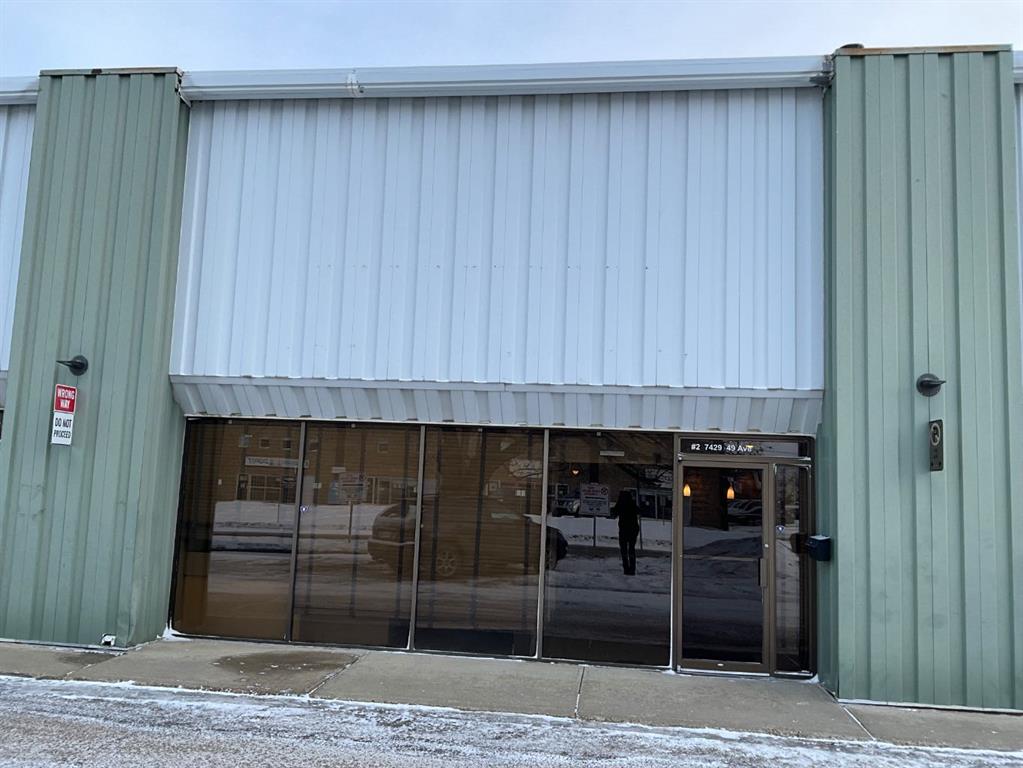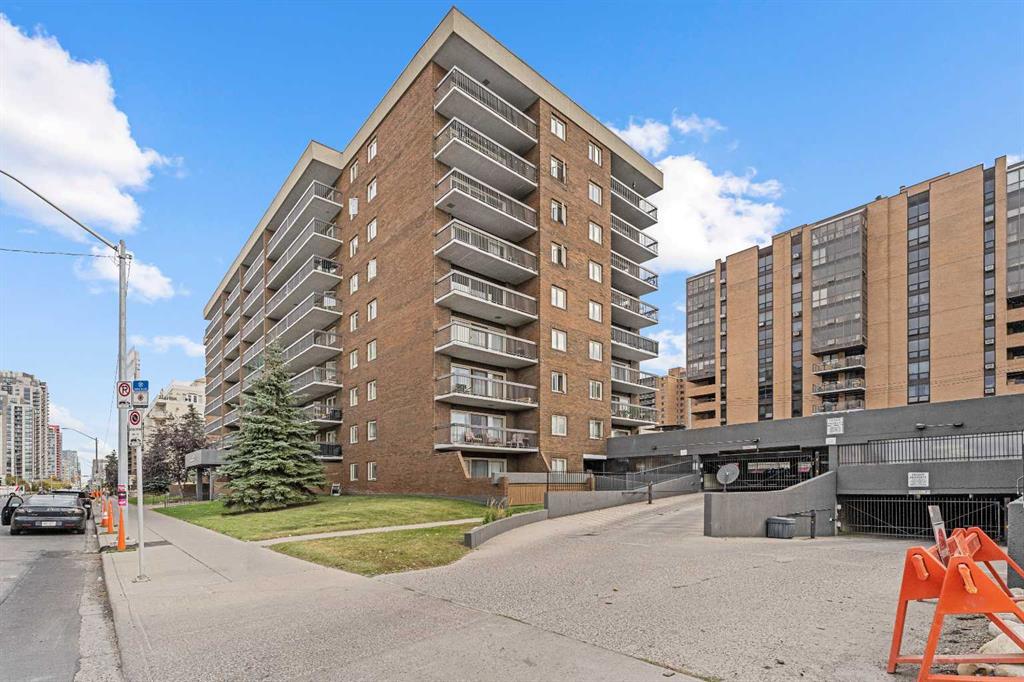543 Livingston Way NE, Calgary || $554,999
Stunning 4-Bedroom Corner-Lot Townhouse with Fully Developed Basement, A/C & Double-Detached Garage in Livingston!
Perfect for both families and investors, this beautifully upgraded home combines style, comfort, and income potential. Situated on a desirable corner lot, the property offers extra natural light and added privacy.
The main floor features a bright, open-concept living area with oversized windows, flooding the space with natural light — ideal for relaxing or entertaining. The gourmet kitchen is a true showstopper, complete with upgraded stainless steel appliances, a built-in electric cooktop, quartz countertops, and modern finishes throughout. Stay comfortable year-round with central air conditioning.
Upstairs, you’ll find the luxurious primary suite with outstanding views, and a spa-inspired ensuite for your retreat with second bedroom with its own bathroom, and laundry on this upper floor.
The fully developed basement includes complete with its own bathroom, and living area — ideal for generating rental income or hosting extended family and guess what, you have a rough in laundry facilities on the basement for your future rental innovations.
Located in the sought-after master-planned community of Livingston, residents enjoy access to the state-of-the-art Livingston Hub, featuring sports facilities, a community center, year-round events, scenic parks, walking paths, and proximity to schools, and transit plus to top it all this property just minutes from the airport, CrossIron Mills, and with seamless access to Stoney and Deerfoot Trails, you’re perfectly connected to everything Calgary has to offer.
To add more, it features a double-car garage, modern upgrades, and a versatile layout, this home is built to adapt to your lifestyle. Opportunities like this don’t come often — whether you’re seeking an investment or your forever home, this property truly has it all.
Listing Brokerage: Real Estate Professionals Inc.




















