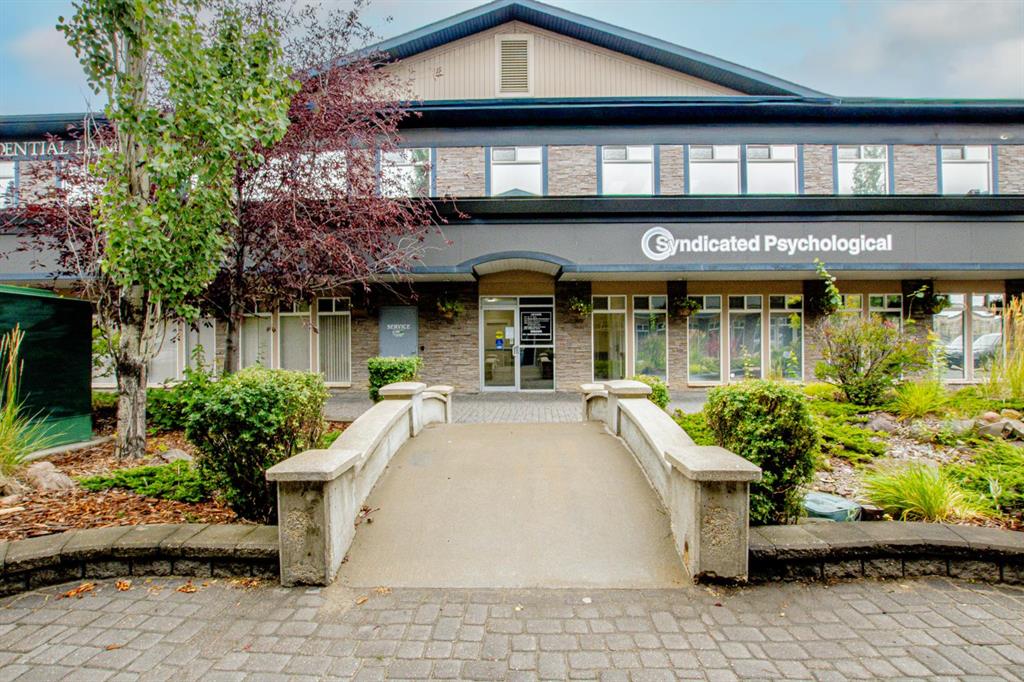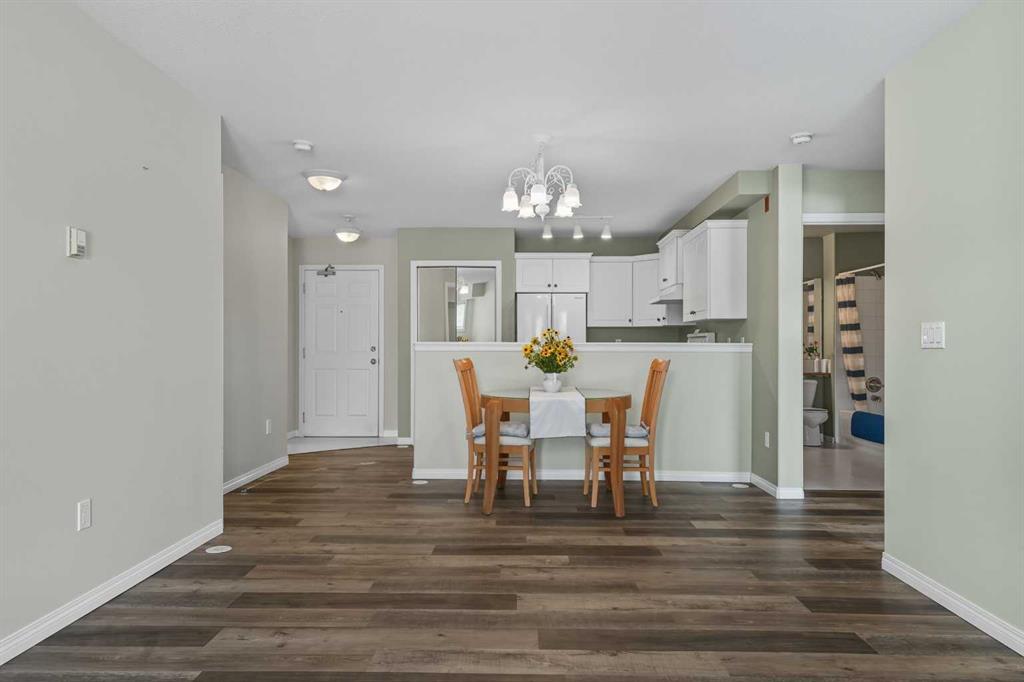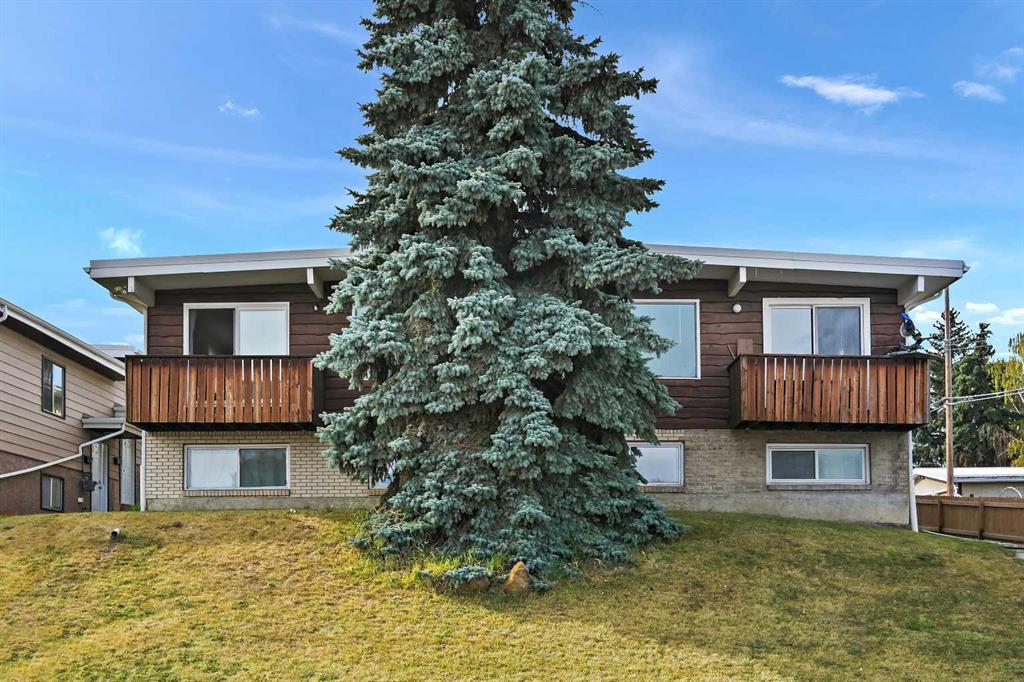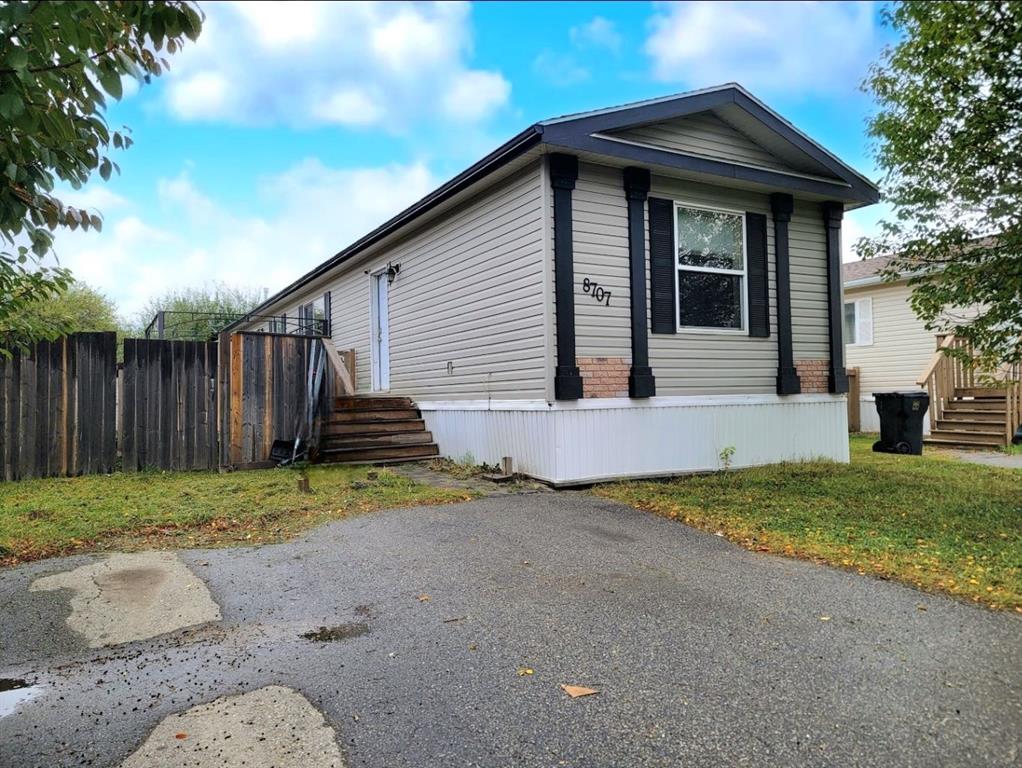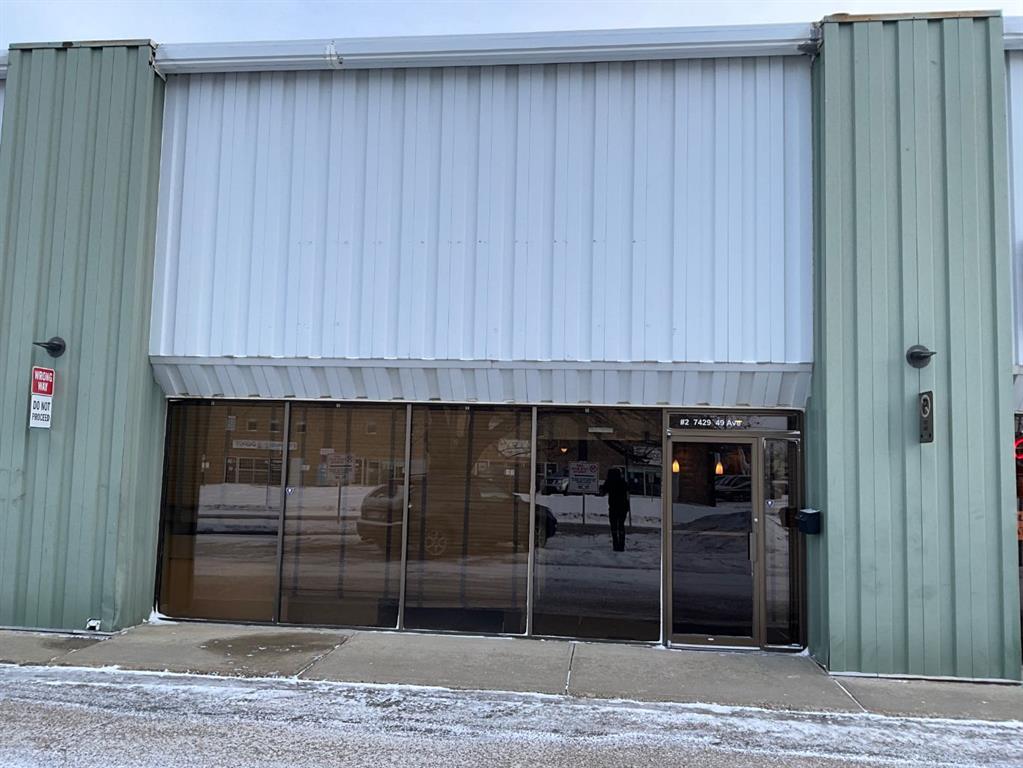8707 90 Street , Grande Prairie || $244,900
SELLER\'S OFFERING A $2,000 CASH BACK BONUS TO THE BUYERS! If you\'re looking for adorable HOME OWNERSHIP, then look here, at this 3 bedroom, 2 bathroom home in CREEKSIDE! YOU OWN THE LAND HERE, so no large Pad Rent Fee. Just a Condo Fee to the association in Creekside. That\'s $175/Month and includes $33 towards your water bill. If you go over the consumption of water, it is billed to you quarterly. That condo fee covers park management, sewer, and garbage/snow removal. Here you have parking for 2 vehicles, OFF THE STREET, on a paved parking pad, with a fully fenced yard, entryway porch, 2 back decks, a 10x18 SHED with many shelving units and a work bench in there. A dog run if one so desired, that\'s fenced in, in the rear of the home. Truly a perfect starter home, when considering becoming a home owner vs a tenant! Kitchen cabinets have been re faced, counter tops have been painted, most flooring is near new, hot water tank has recently been replaced, furnace is in tip top shape, your laundry is in its own room, some stainless steel appliances! This layout really is practical for every day living and also separates the 2 spare bedrooms from the master bedroom, with your laundry, kitchen, dining and living room in between. This home is conveniently located within walking distance to FreshCo, Coffee Shops, Riverstone Elementary School, Bus Routes, and other nearby amenities, INCLUDING a play ground and basketball court a few steps away from your front door. Get in to view this one TODAY!! Immediate possession can be arranged.
Listing Brokerage: Grassroots Realty Group Ltd.










