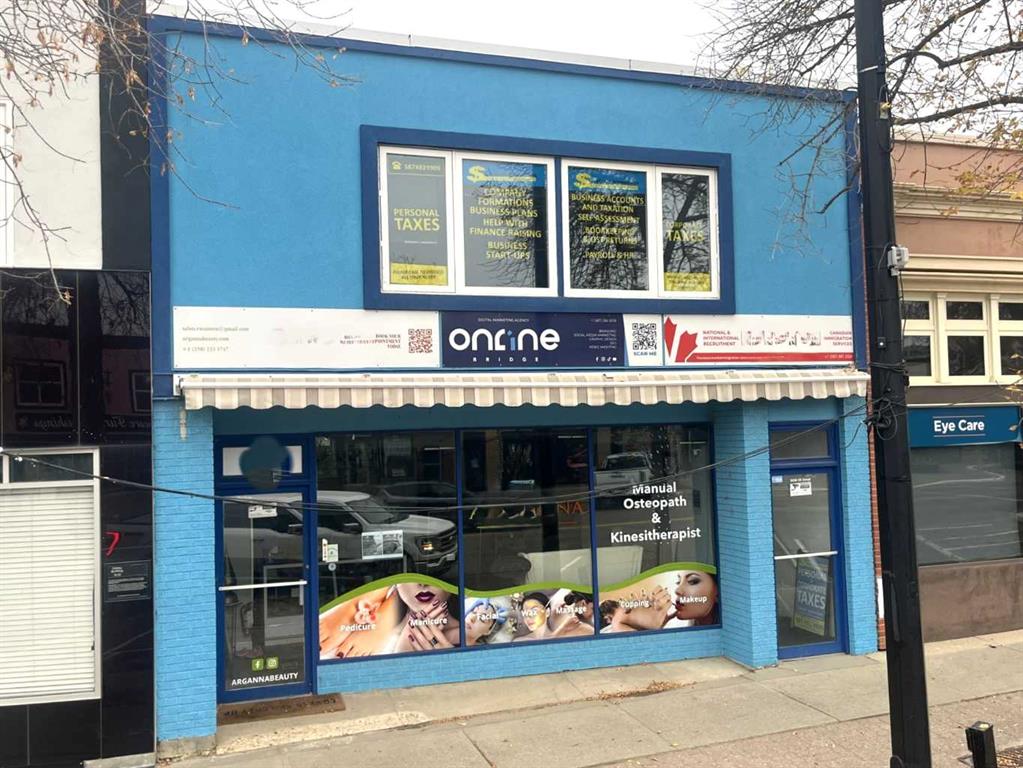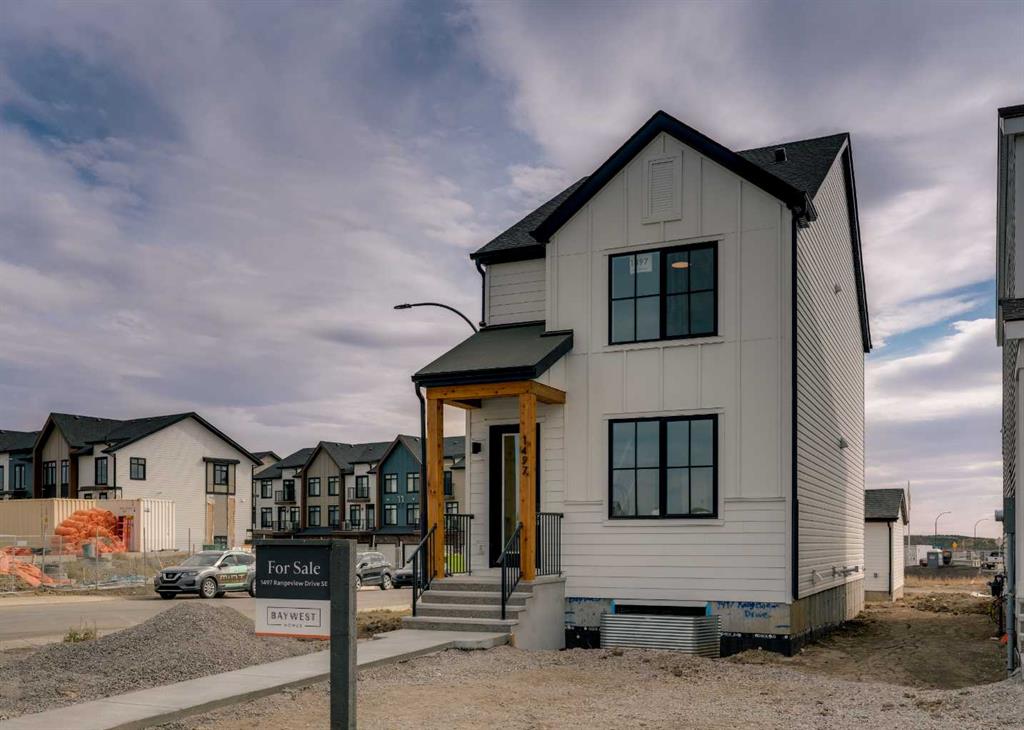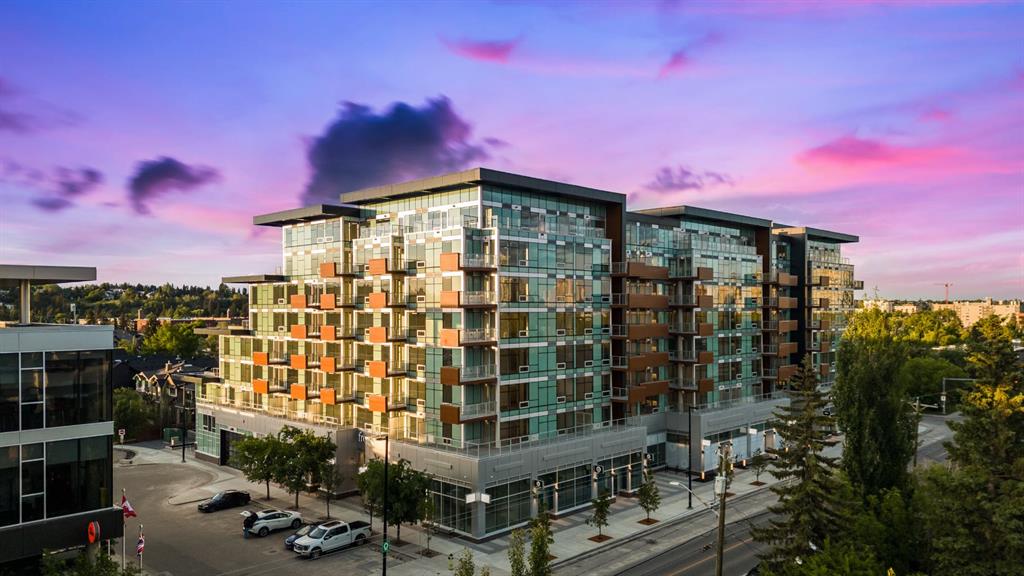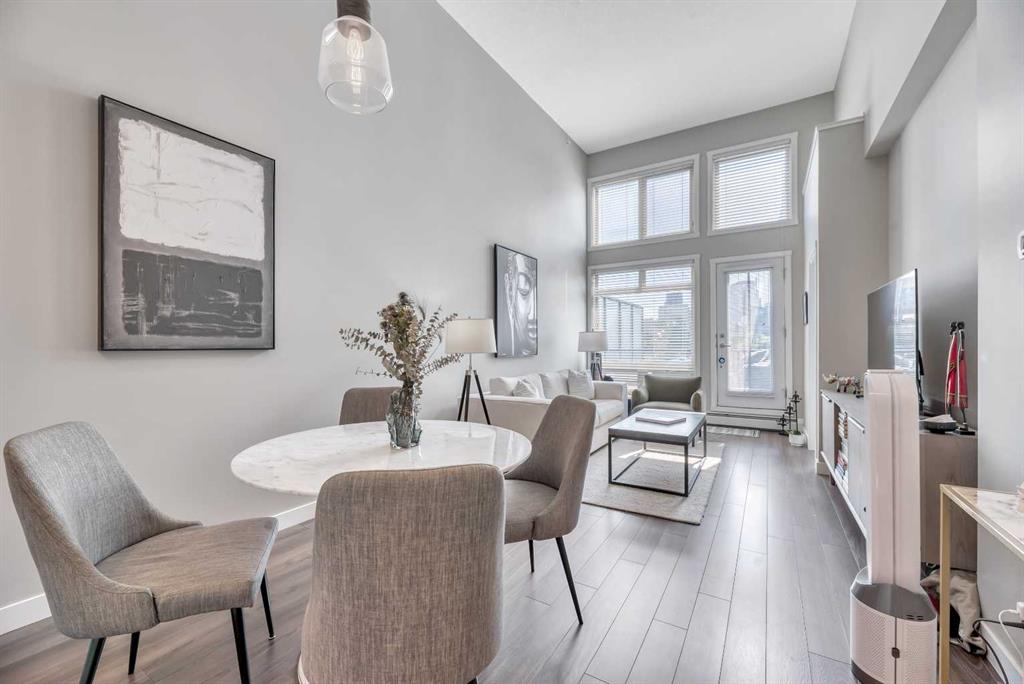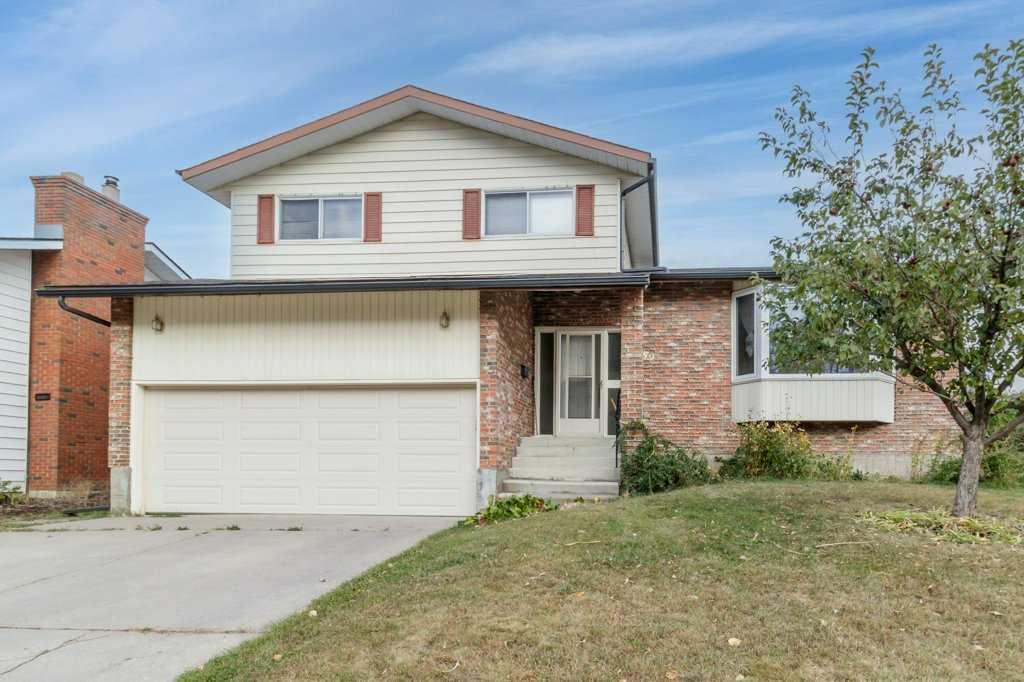417, 823 5 Avenue NW, Calgary || $416,000
Welcome to PENTHOUSE life at The Ven, where contemporary style meets an unbeatable inner-city location in the heart of vibrant Sunnyside. This stunning sunny SE facing, top-floor condo with 14\' VAULTED ceilings offers one bedroom, spacious den/guest room , two full bathrooms, and 741 square feet of beautifully designed living space—all framed by breathtaking, unobstructed views of Calgary’s downtown skyline.
Inside, you’ll find a bright and airy open-concept layout featuring soaring 14-foot ceilings, oversized windows that flood the space with natural light, and high-end modern finishes that elevate everyday living. The kitchen is sleek and functional with quartz countertops, stainless steel appliances, and a large island that seamlessly connects to the living and dining areas—ideal for entertaining or simply enjoying your morning coffee with a view.
The two bedrooms are thoughtfully separated for added privacy. The spacious primary suite offers a walk-through closet and a stylish four-piece ensuite, while the second bedroom and additional full bathroom are perfect for guests, roommates, or a dedicated home office.
Living in The Ven means you\'re just steps from Kensington’s trendy cafés, restaurants, and boutiques, as well as scenic river pathways, the Sunnyside LRT, and iconic destinations like Prince’s Island Park. You\'re also only minutes from downtown, SAIT, the University of Calgary, and Foothills Hospital—placing everything you need right at your doorstep.
This home also includes in-suite laundry, underground titled parking, secure storage, and the peace of mind that comes with quality concrete construction. The building is pet-friendly (with board approval), and the attention to detail throughout speaks to a lifestyle of ease, elegance, and city sophistication.
If you’ve been searching for a rare blend of luxury, location, and lifestyle, this penthouse is the one you’ve been waiting for. Opportunities like this don’t last long—schedule your private viewing today.
Listing Brokerage: RE/MAX Realty Professionals










