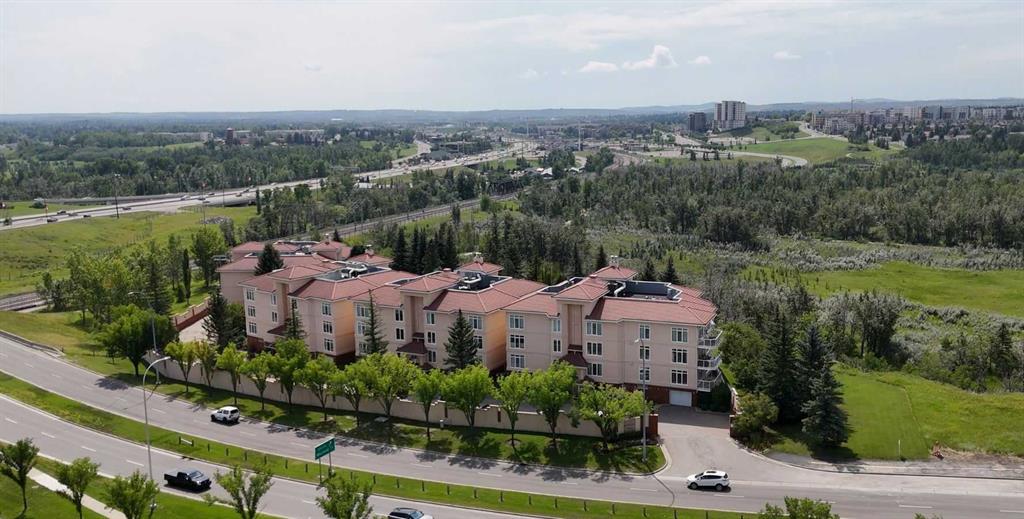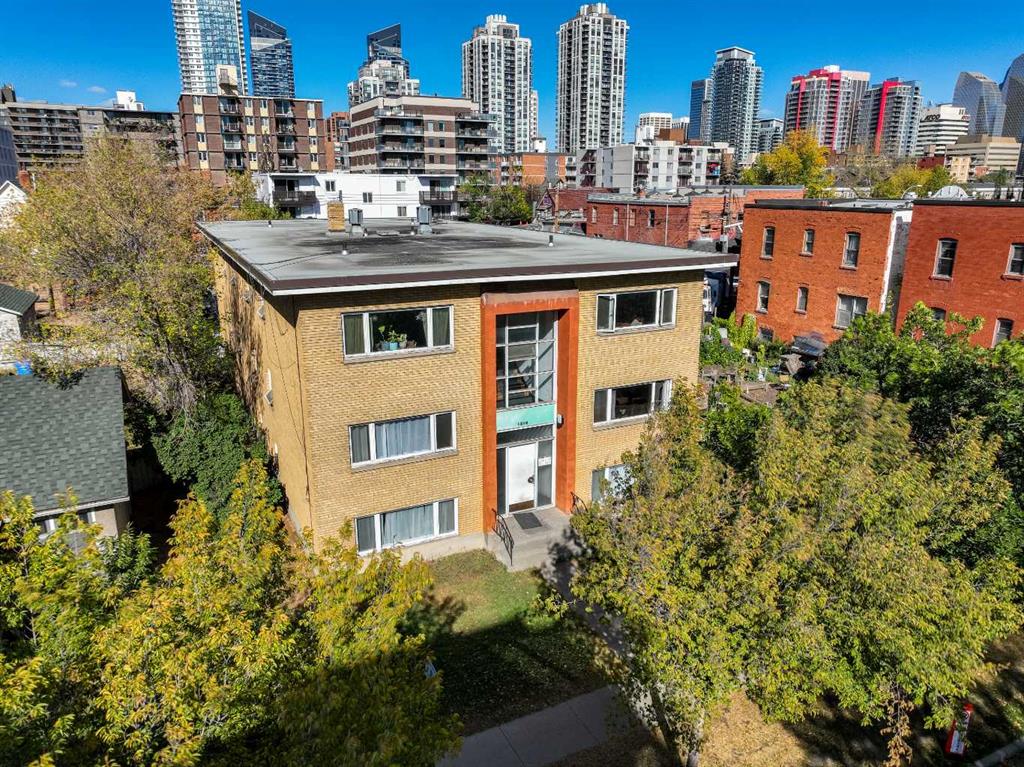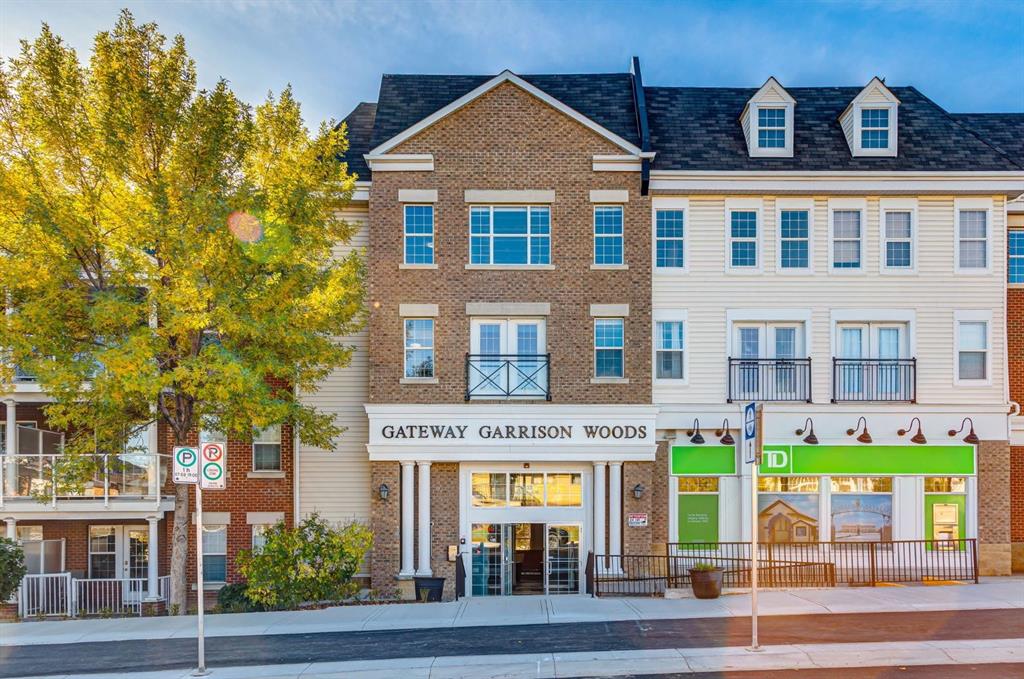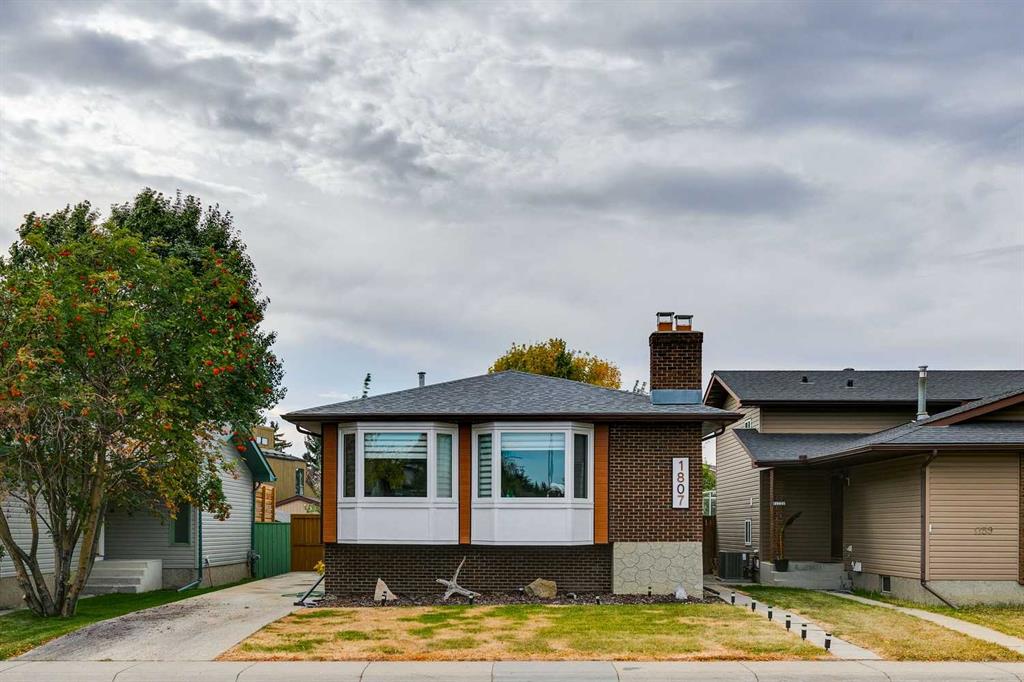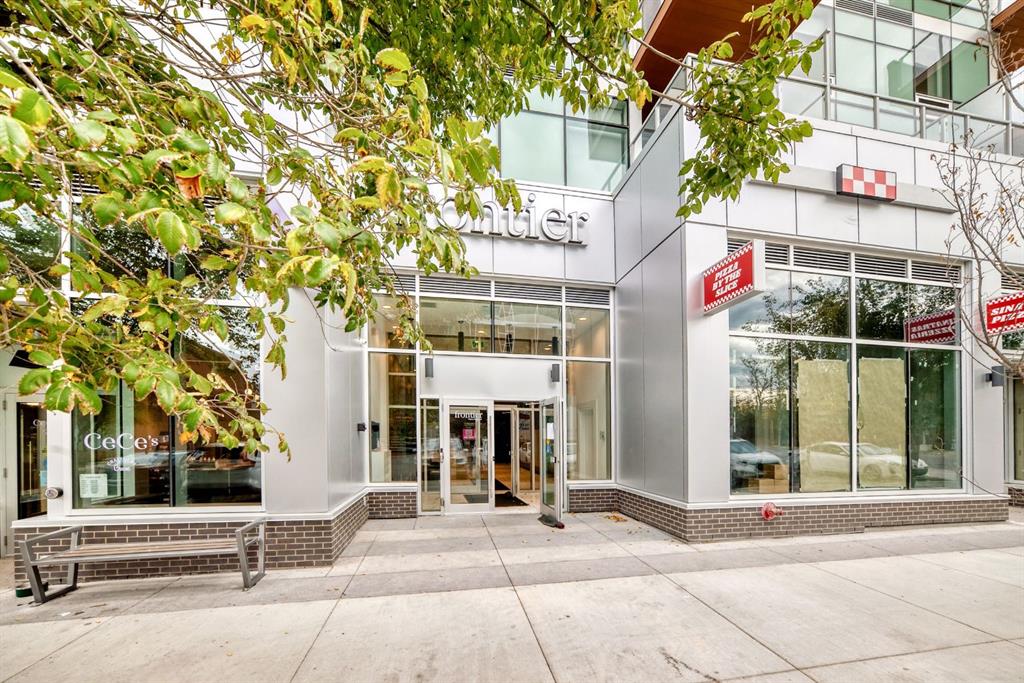1807 Summerfield Boulevard SE, Airdrie || $524,900
Welcome to 1807 Summerfield Boulevard SE, a beautifully renovated bi-level in Airdrie’s mature and highly sought-after Summerhill community. Offering over 2,000 sq ft of fully developed living space, this home combines modern upgrades with the charm of an established neighborhood. From the moment you arrive, you’ll notice the peaceful streets and pride of ownership that define Summerhill. Known for its wide lots, mature trees, and walkability, the community is a favorite for families and outdoor enthusiasts alike. Steps away you’ll find an elementary school and a quick walk to Nose Creek Park, a 20-acre natural space in the heart of Airdrie with walking paths, playgrounds, picnic areas, and a pond—perfect for family bike rides, dog walks, or simply enjoying nature close to home.
Inside, the main level features luxury vinyl plank flooring throughout, a bright living room with a large bay window, and a cozy wood-burning fireplace. The completely updated kitchen includes white cabinetry, black hardware, quartz countertops, a full wall pantry, and new stainless appliances, with room for a dining table set in front of another sunny bay window. The primary suite offers a private ensuite, spacious closet, and rare access to a private balcony. An additional bedroom, den, and a modern 4-piece main bathroom complete this level. The fully finished basement extends your living space with a large rec room anchored by a second wood burning fireplace, plus a another bedroom, dedicated office, full bathroom, laundry room, and plenty of storage. Situated on a generous lot, the property includes a long driveway ideal for RV parking and backs onto an alley for the option of adding a future garage. The fenced yard offers privacy, mature trees, and space for gardening, entertaining, or play. This home has been completely renovated and even includes a new roof, brand-new central A/C and new blinds ensuring this home is truly move-in ready. With a quiet setting, close proximity to schools, parks, shopping, and commuter routes, this Summerhill property offers both modern comfort and an incredible community lifestyle.
Listing Brokerage: Yates Real Estate Ltd










