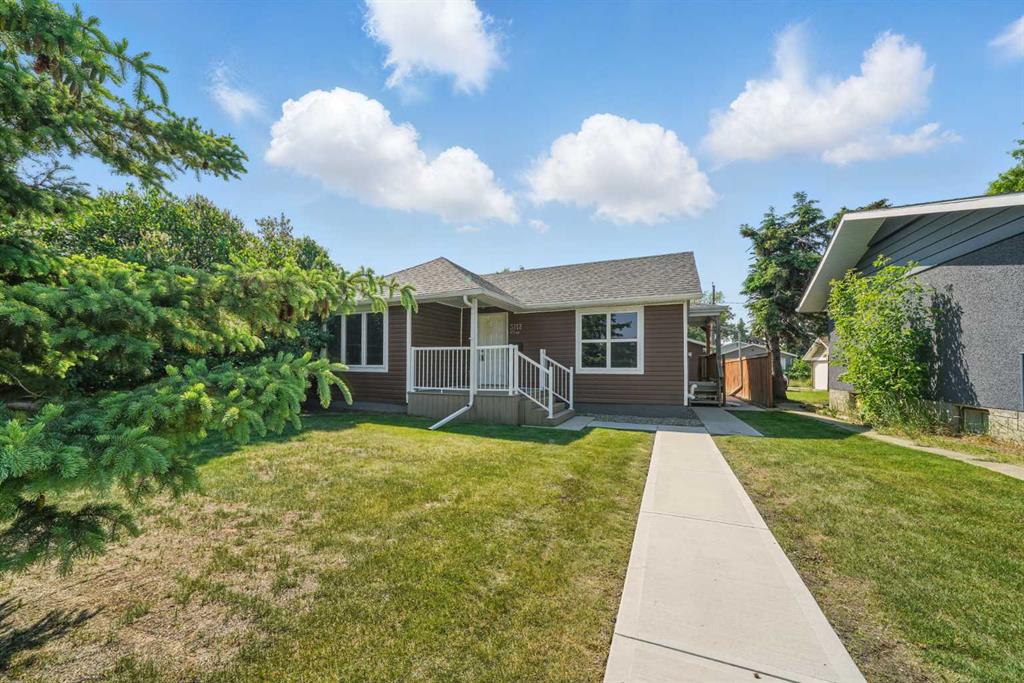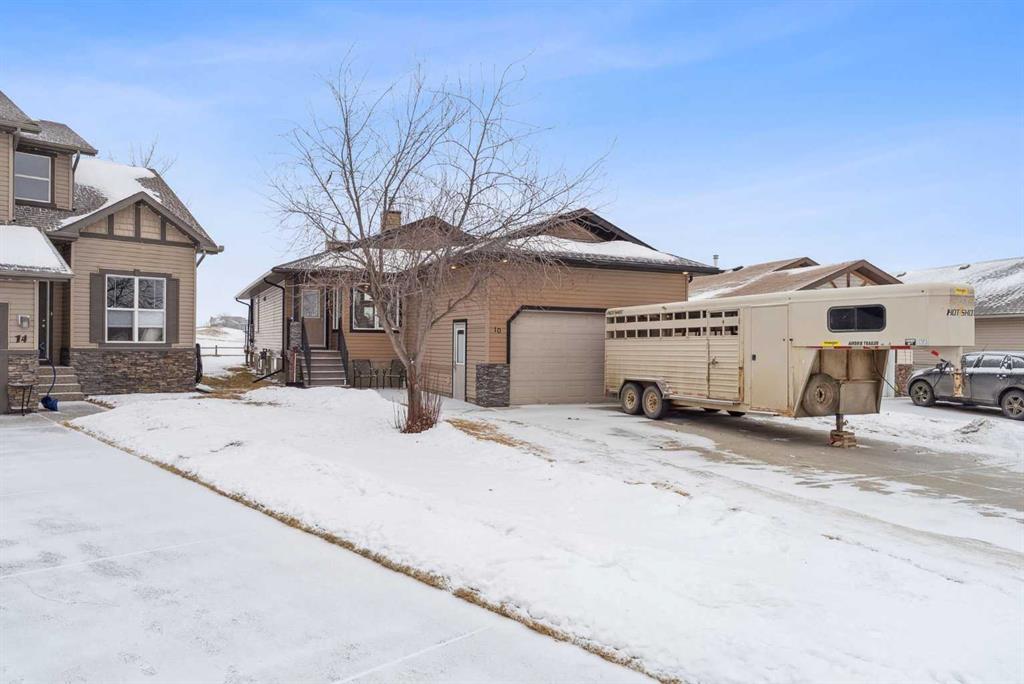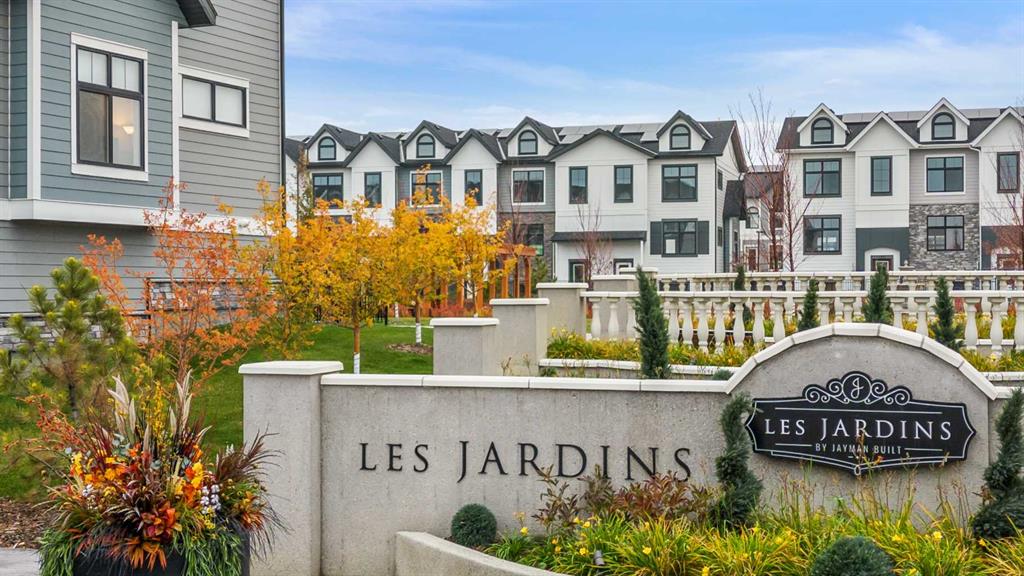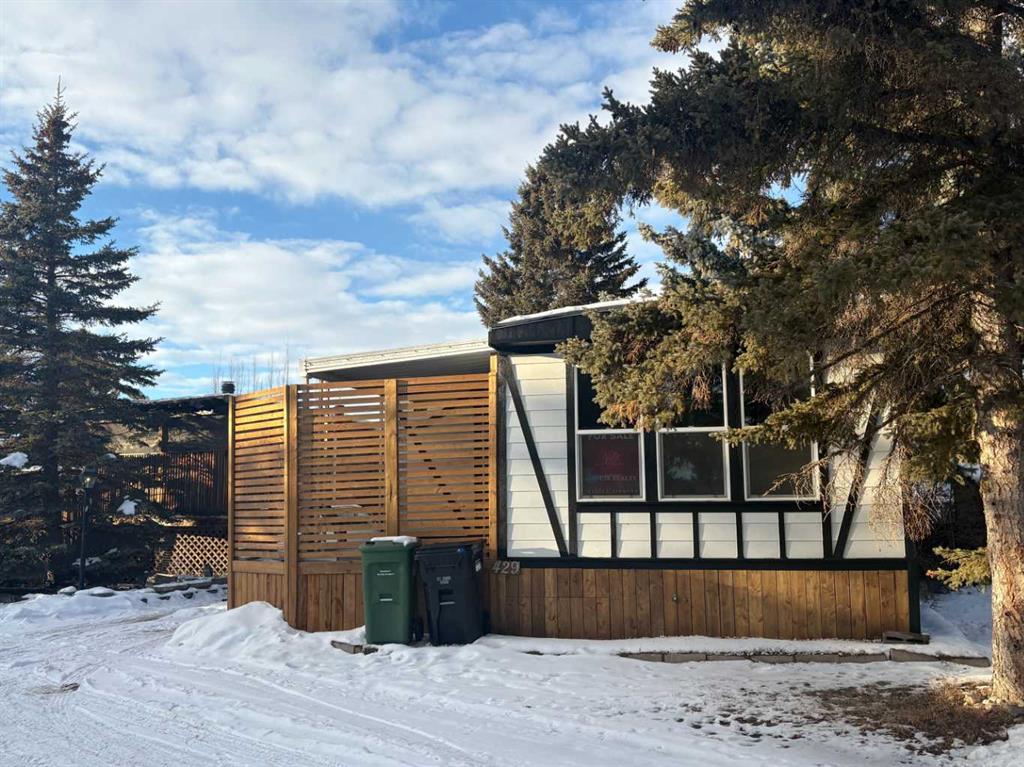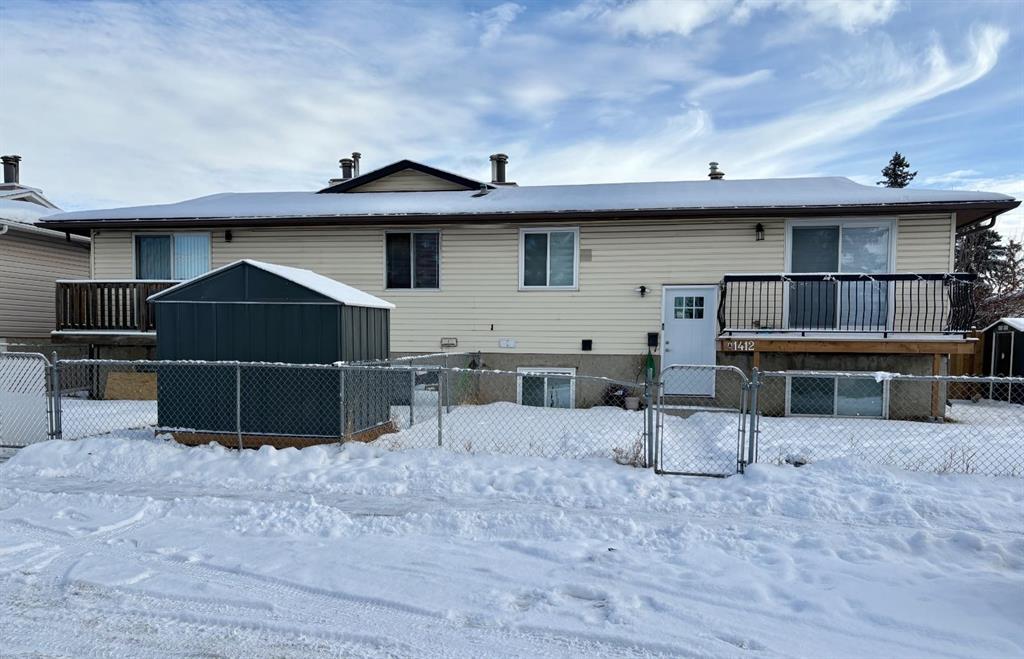10 Speargrass Boulevard , Carseland || $626,000
Welcome to Speargrass — a sought-after golf course community where quiet rural living meets modern comfort and a true sense of community. Tucked away on a private cul-de-sac, this beautifully maintained bungalow offers acreage-style living with peaceful green space, friendly neighbours, and exceptional amenities just minutes away.The open-concept main floor is designed for both everyday living and entertaining. A spacious kitchen flows seamlessly into the dining and living areas, while large windows fill the home with natural light and frame serene views of the surrounding landscape. The generous primary bedroom features a walk-in closet, spacious ensuite, and direct access to the back deck and yard — the perfect place to unwind. A second bedroom, full bathroom, and a versatile flex room ideal for a home office, den, or dining room complete the main level.The fully developed lower level offers a third bedroom, full bathroom, expansive family room, recreation room, and a large storage area — ideal for guests, hobbies, or growing families.Recent upgrades provide peace of mind, including a new hot water tank (2023), central air conditioning (2023), fridge (2023), dishwasher (2024), high-efficiency toilets (2025), replaced in-ground sprinkler heads (2025), and fresh paint on the main floor and stairway (Dec 2025). Furnace and roof inspections were completed in 2025.Step outside to a backyard that truly defines lifestyle property living — backing onto the 9th hole of the Speargrass Golf Club, with a toboggan hill just beyond, walking paths, and easy access to a playground and dog park. It’s a setting families dream of, offering year-round outdoor enjoyment in a safe, natural environment.Speargrass is known for its secure, close-knit atmosphere, controlled community access, a school bus stop steps from your door, and an active community board hosting holiday events and gatherings. Community amenities include a clubhouse within walking distance, affordable RV and vehicle storage ($50/month), excellent year-round road and water maintenance, and a weekly fresh-vegetable stand from the local Hutterite colony during the growing season. Fishing and camping spots nearby add to the rural charm. Located just 10 minutes from groceries, restaurants, and services, with convenient highway access to Calgary, Okotoks, Strathmore, and Vulcan, Speargrass delivers the perfect balance of peaceful privacy and proximity to the cityWhether you’re downsizing, starting fresh, or seeking a safe golf course lifestyle with rural luxury, this bungalow offers it all. Private living. Great people. Small-town charm. Welcome home to Speargrass — where community still matters.
Listing Brokerage: RE/MAX First










