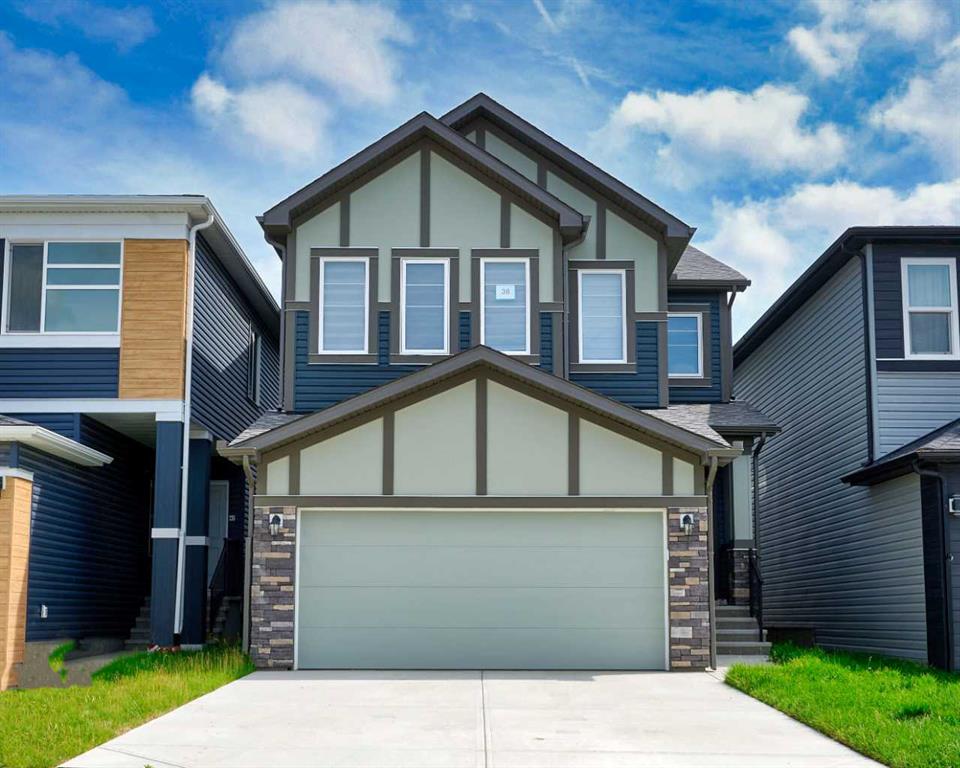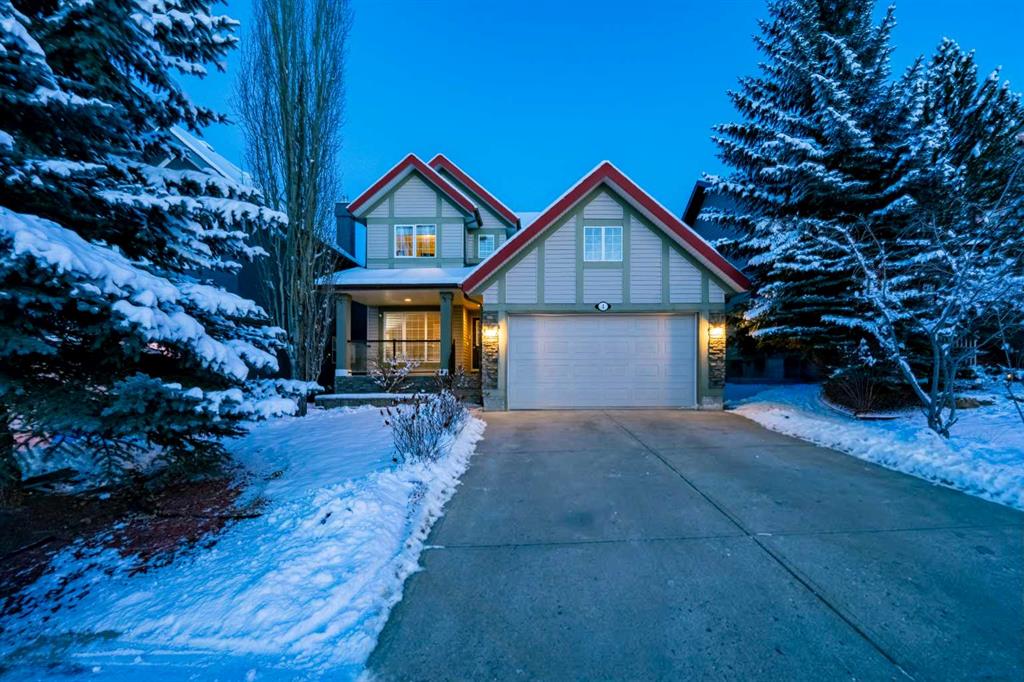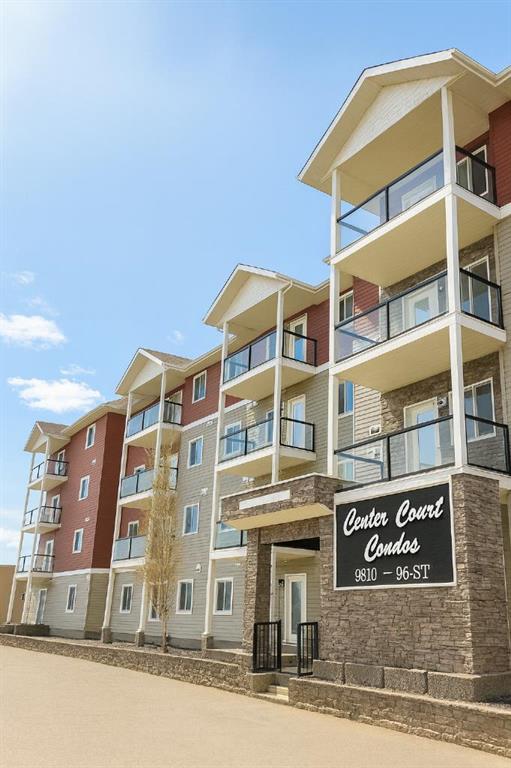4 Crestridge Way SW, Calgary || $815,000
Discover a welcoming blend of comfort, function, and versatility in this thoughtfully designed 2-storey home in the sought-after community of Crestmont. Perfectly positioned for those who value peace and accessibility, this property offers the best of suburban living with quick routes to both the mountains and downtown Calgary. With 2048 sq ft above grade, the main level is arranged to support today’s busy lifestyle. A flexible front room greets you at the entrance - an ideal spot for a quiet home office, study, or reading lounge. The central air conditioning ensures year-round comfort, while the bright and modern kitchen invites everyday cooking and easy entertaining with its stainless steel appliances, ample storage, and generous prep space. The open layout flows comfortably through the main living areas, making the home feel warm, balanced, and practical for daily living. Upstairs, four well-sized bedrooms and two full bathrooms provide plenty of private space for family or guests. The finished lower level adds even more value, offering additional living space along with an illegal 1-bedroom suite featuring its own separate entrance—an excellent option for extended family, guests seeking privacy, or potential rental income. The kitchenette includes a two burner induction countertop stove, fridge, microwave and ventless washer and dryer . Outdoors, the property shines with a mature and beautifully landscaped yard that creates a private, inviting setting for relaxation or play. The large double front-drive garage offers secure parking and storage, but the true standout is the impressive 460 sq ft detached workshop tucked into the backyard. Heated, well-lit, and equipped with its own access, this versatile structure is far more than a simple outbuilding. It’s a dream space for hobby enthusiasts, fitness lovers, or anyone craving a dedicated spot for woodworking, crafting, a home gym, or a personalized retreat. Crestmont’s location amplifies the appeal of this home. Nestled on the city’s west side, you’re only minutes from the highway - perfect for quick escapes to ski hills, trails, and mountain adventures. Yet the downtown core is just a 15-minute drive away, offering the full range of Calgary’s amenities, from shopping and dining to arts and entertainment. This property delivers space, flexibility, and convenience in a truly exceptional setting -a wonderful place to settle in, stretch out, and make your own.
Listing Brokerage: REMAX Innovations




















