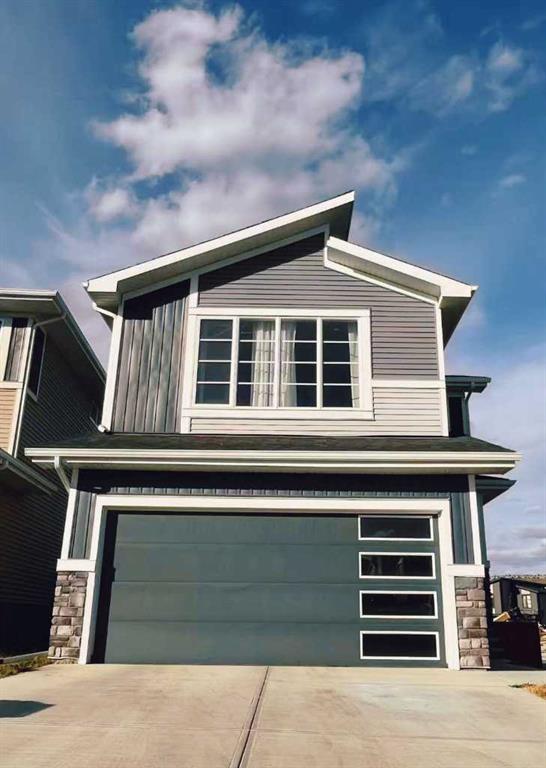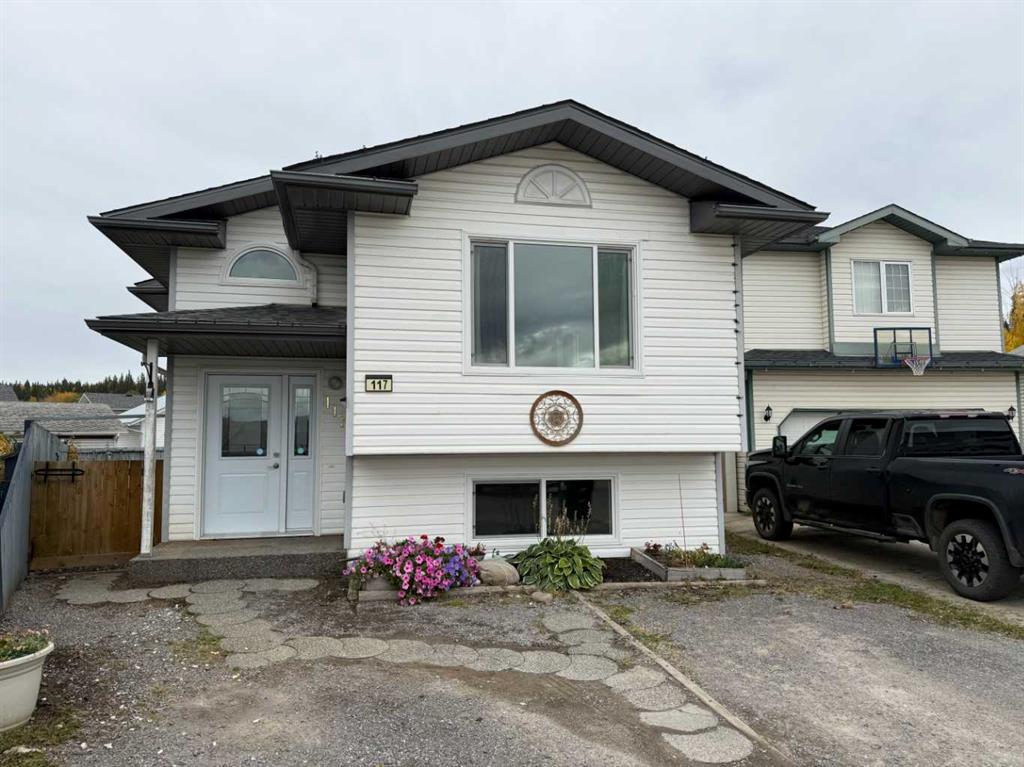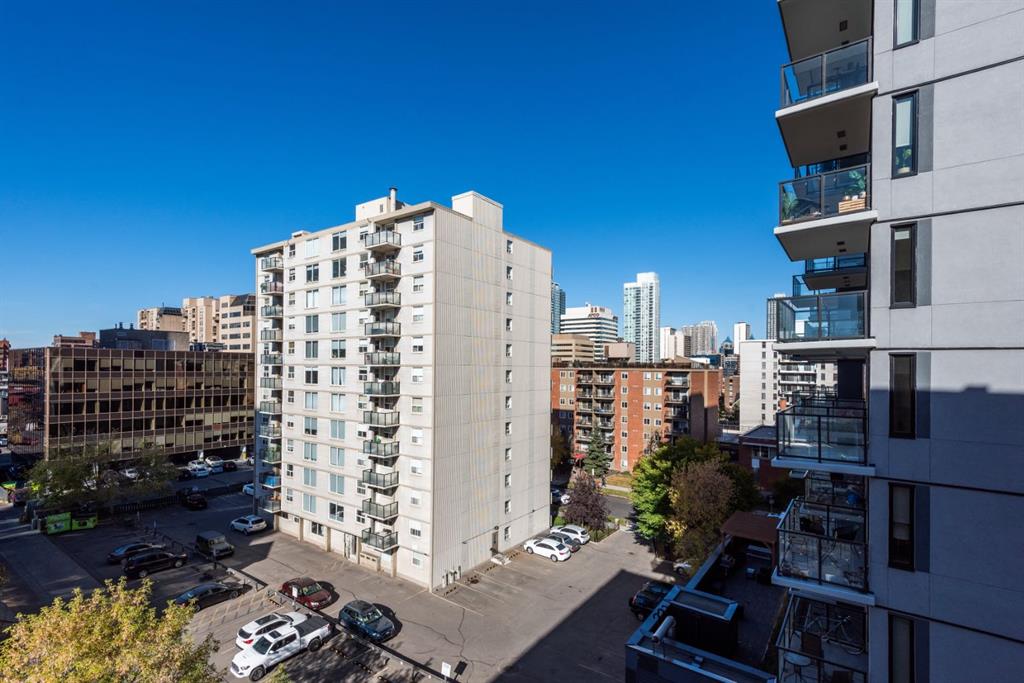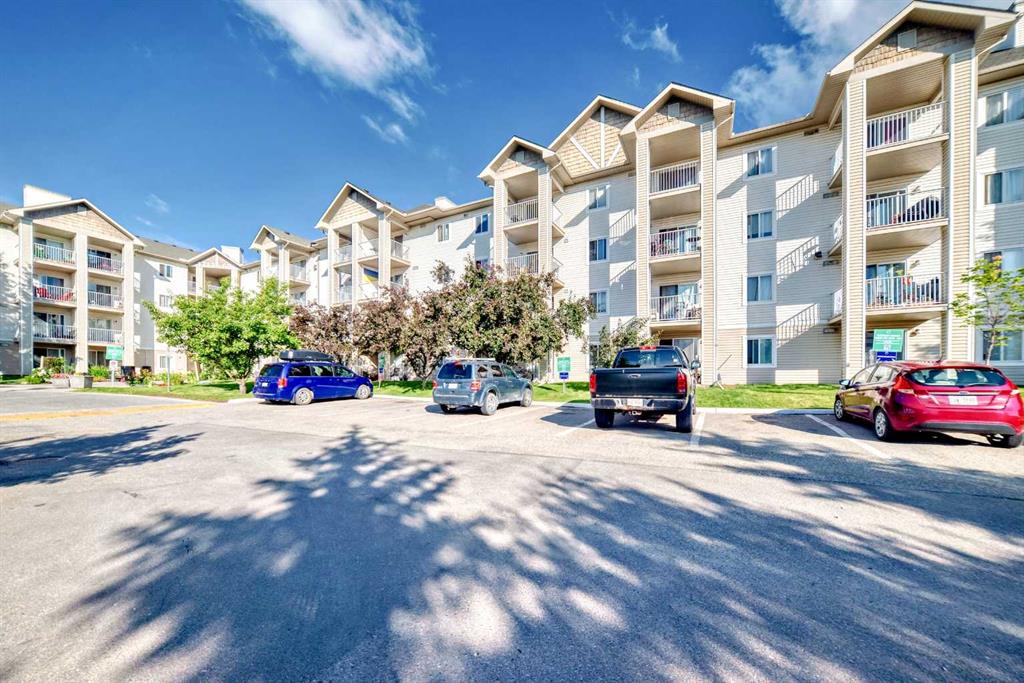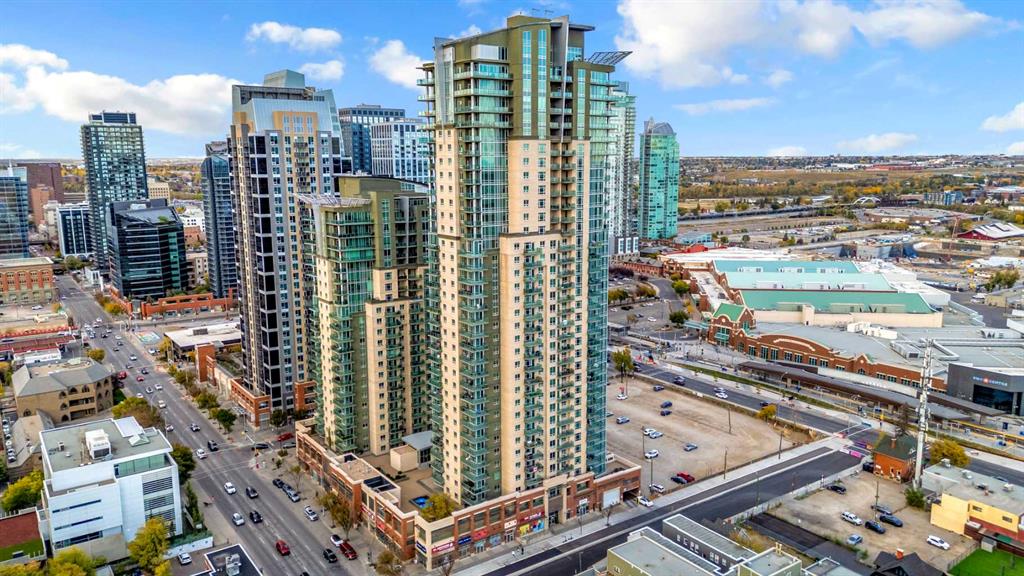2307, 210 15 Avenue SE, Calgary || $379,900
Discover this stunning upgraded and meticulously maintained 2-bedroom condo in the heart of downtown Calgary, featuring convenient central air conditioning for ultimate comfort year-round. Step inside to find a spacious and modern living environment with an open-concept layout that seamlessly connects the living room, dining area, and kitchen—perfectly designed for both everyday living and entertaining guests. With over 1,000 square feet of living space, high 9-foot ceilings, and generously sized bedrooms, this home provides a bright, airy, and welcoming atmosphere that feels both comfortable and luxurious.
Every detail of this condo has been thoughtfully upgraded to create a sleek and contemporary space. The kitchen boasts beautiful white quartz countertops that extend throughout, complemented by a matching white backsplash, stainless steel appliances, and stylish designer lighting fixtures. The bathrooms feature elegant vanities, with the primary ensuite including a dual sink for added convenience. The overall aesthetic is modern and refined, with quality finishes that elevate the living experience.
The primary bedroom is a true retreat, offering breathtaking south-facing vistas of the Rocky Mountains and spectacular sunsets. Natural sunlight streams in throughout the day, enhancing the sense of space and tranquility. The large walk-through closet is equipped with custom organizers, providing ample storage and easy access. The luxurious primary ensuite features a spacious 4-piece layout, making it an ideal sanctuary for relaxation and privacy.
The second bedroom is equally spacious and private, complete with its own 4-piece ensuite and generous closet space, making it perfect for guests, family, or a home office. Say goodbye to laundry-day hassles with the oversized laundry room, outfitted with side-by-side washer and dryer. This generous space also offers abundant storage for linens, cleaning supplies, or seasonal items, helping keep your home organized and clutter-free.
Additional features include an underground titled parking stall and a large underground storage locker, ensuring your vehicles and belongings are safe and easily accessible. The Vetro building itself offers an exceptional lifestyle with a wide array of premium amenities. Enjoy 24/7 security and a dedicated concierge team, along with a state-of-the-art fitness center and a stylish party room—all perfect for relaxing or entertaining guests. Residents also have access to a communal outdoor patio, theatre room, and plenty of underground visitor parking for friends and family. Located just steps from Stampede Park and the vibrant core of downtown Calgary, this condo offers unbeatable convenience and lifestyle options. Whether you\'re heading to a game, exploring nearby restaurants and shops, or enjoying outdoor parks and walking trails, everything is within easy reach. . **SELLER IS WILLING TO INCLUDE ALL THE FURNITURE**
Listing Brokerage: Real Broker










