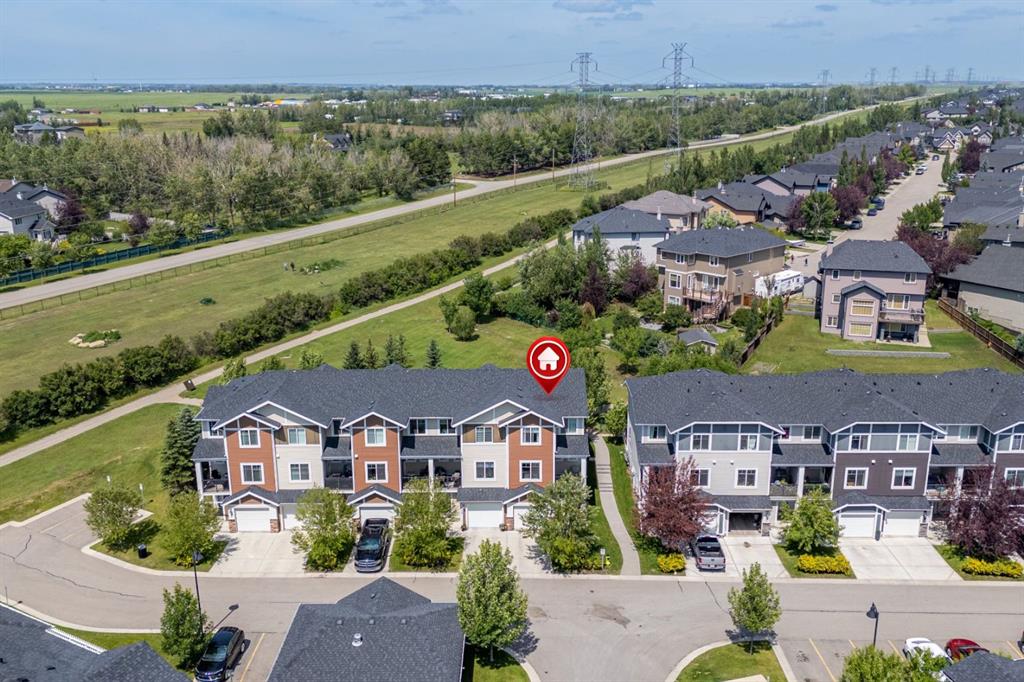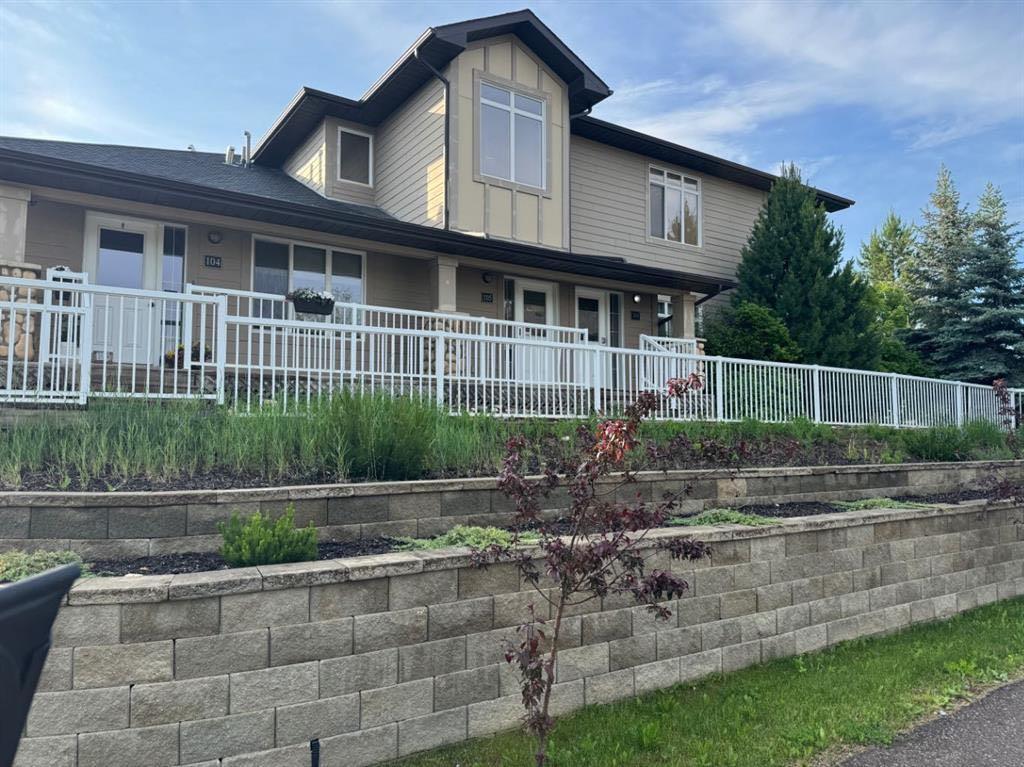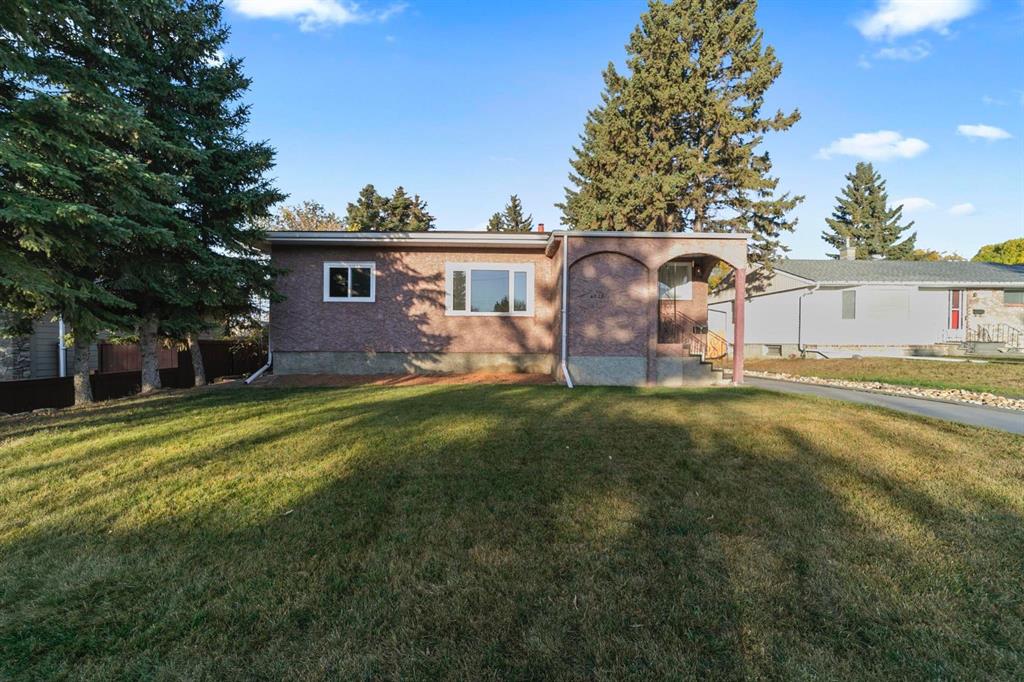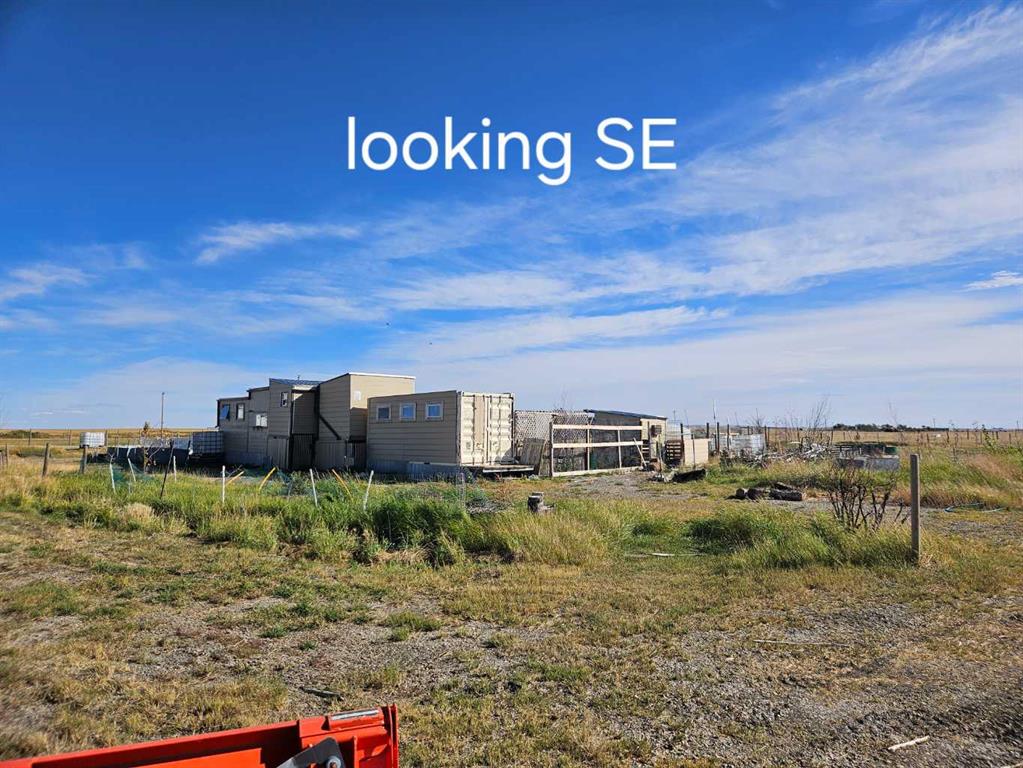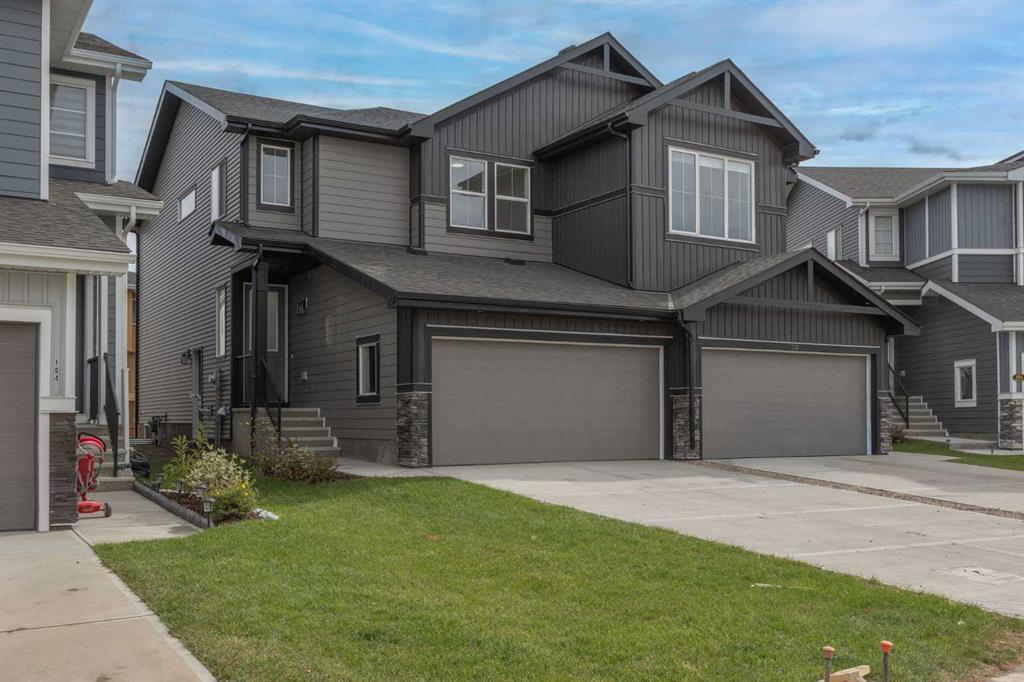108 Waterford Way , Chestermere || $579,000
BRAND NEW SEMI DETACHED | LOADED WITH UPGRADES | SEPARATE ENTRANCE. Welcome to this brand new semi-detached home with a front double attached garage, perfectly located in the desirable community of Waterford. Designed with style and functionality in mind, this home boasts numerous upgrades throughout.
Step inside to a bright, open foyer leading to the main floor, featuring 9-foot ceilings and beautiful engineered hardwood throughout. The open-concept kitchen showcases quartz countertops, stainless steel appliances, upgraded light fixtures, and painted cabinetry to ceiling height. It flows seamlessly into the spacious living room with an electric fireplace and dining area overlooking the large backyard — ideal for summer BBQs and outdoor entertaining. A convenient 2-piece bathroom completes the main level.
Upstairs, the home offers three generously sized bedrooms, each with ample natural light and closet space. The primary suite is a true retreat, featuring a spacious walk-in closet and a luxurious ensuite with dual vanities. The additional bedrooms are perfect for family, guests, or a home office, and share a well-appointed 4-piece bathroom. Completing the upper level is a full-size laundry room for ultimate convenience.
The unfinished basement includes a separate side entrance, providing flexibility for a future living space, guest suite, or investment opportunity.
Tucked away on a quiet street, this home is just minutes from all the amenities Chestermere offers, including schools, parks, shopping, and the lake
Listing Brokerage: CIR Realty










