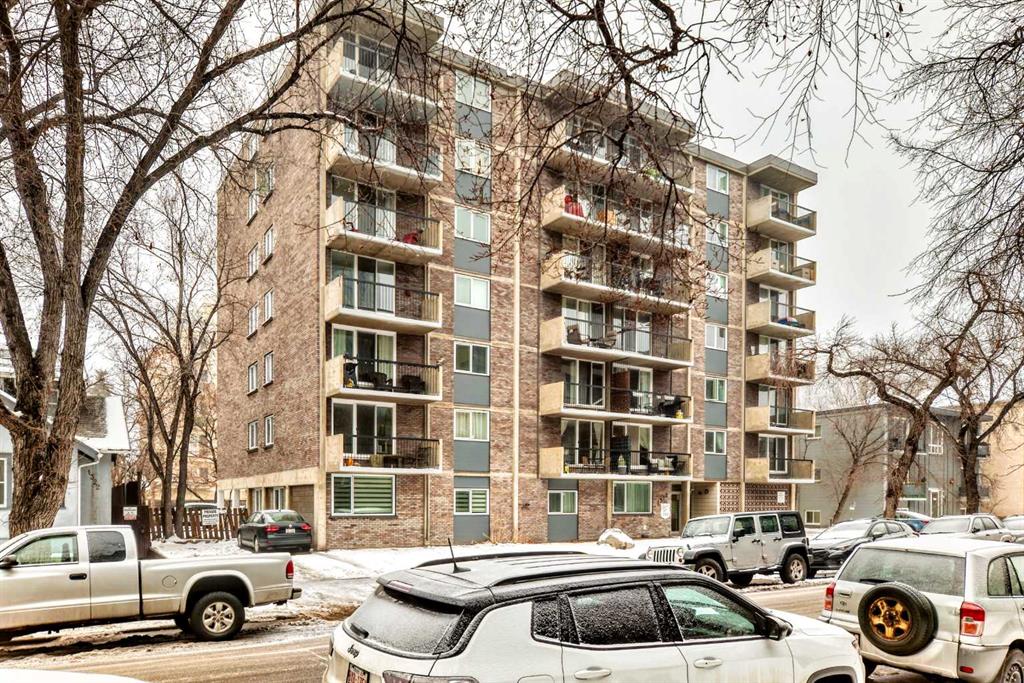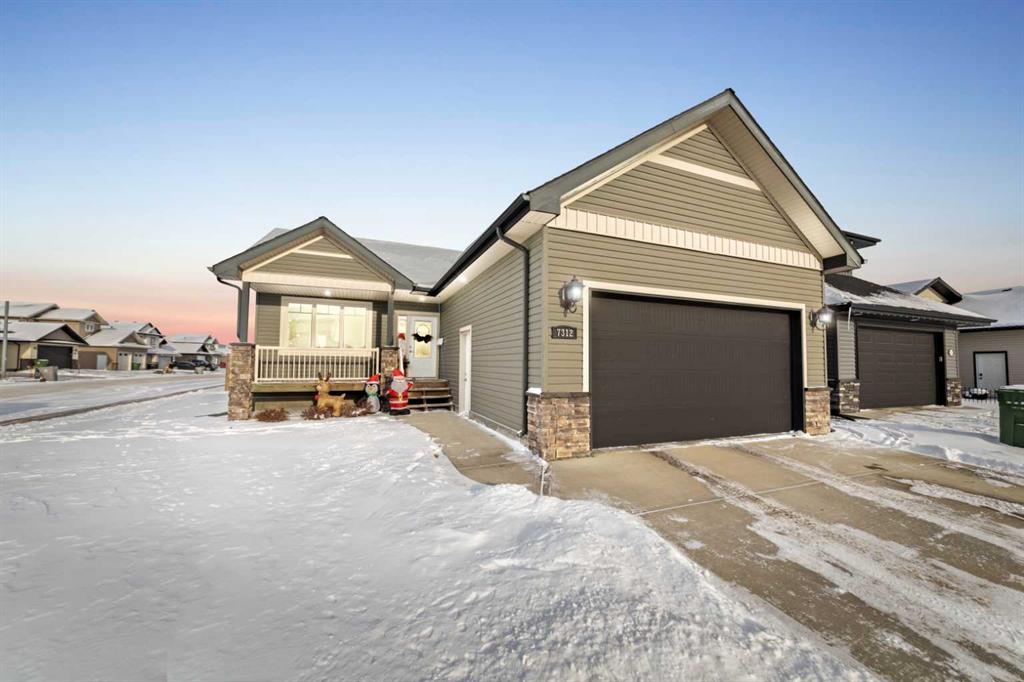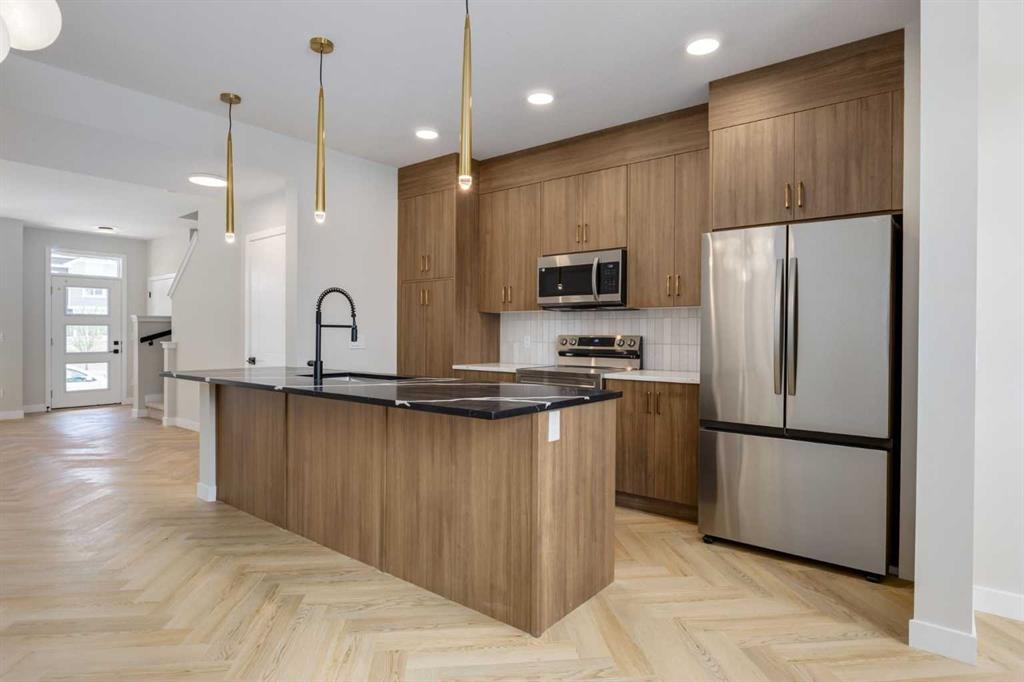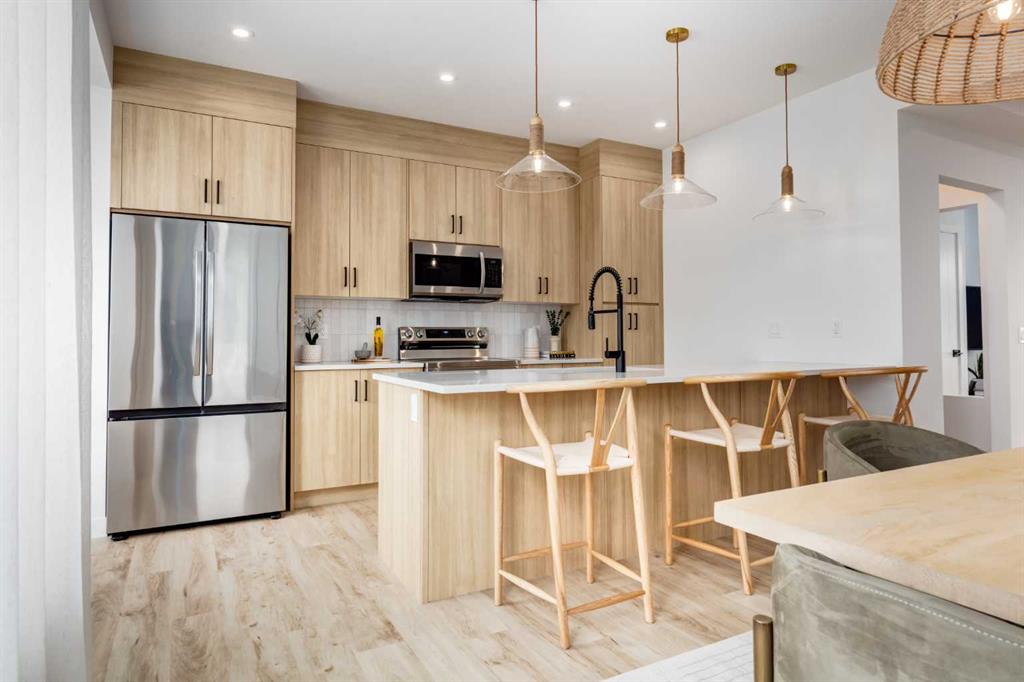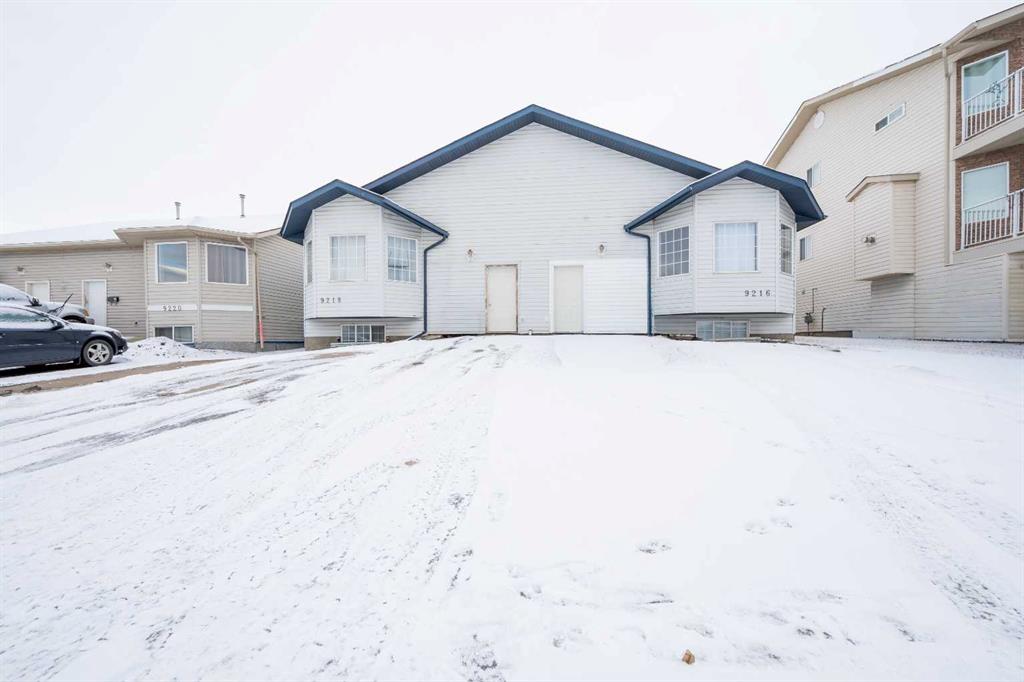140 Heartwood Lane SE, Calgary || $570,000
Welcome to the brand new Hudson by Rohit Homes, offering a separate side entrance for future flexibility, full New Home Warranty coverage, quartz throughout, upper-floor laundry, and a full stainless steel appliance package. This thoughtfully designed 3 bedroom, 2.5 bathroom home delivers smart functionality and long-term value in Calgary’s growing southeast community of Heartwood. The open-concept main floor features a well-planned kitchen with full-height cabinetry, quartz countertops, a large peninsula island, and oversized windows that bring natural light into the living and dining areas. A convenient two-piece bathroom completes the main level. The home is finished in Rohit’s Ethereal Zen interior palette, offering a soft, clean aesthetic with elevated lighting, refined finishes, and a calm, cohesive design throughout. Upstairs, the primary suite includes a walk-in closet and an upgraded ensuite with dual sinks and a fully tiled walk-in shower. Two additional bedrooms, a full bathroom, and upper-floor laundry provide everyday convenience for busy households. The separate side entrance creates excellent potential for future basement development and added living space. Located minutes from South Health Campus, Seton YMCA, shopping, dining, and future parks and schools, Heartwood continues to grow as one of Calgary’s most connected new communities. A well-rounded home offering thoughtful design, strong value, and long-term peace of mind.Visit our showhome at 84 Heartwood Lane SE to learn more about the Hudson and other available homes.
Listing Brokerage: eXp Realty










